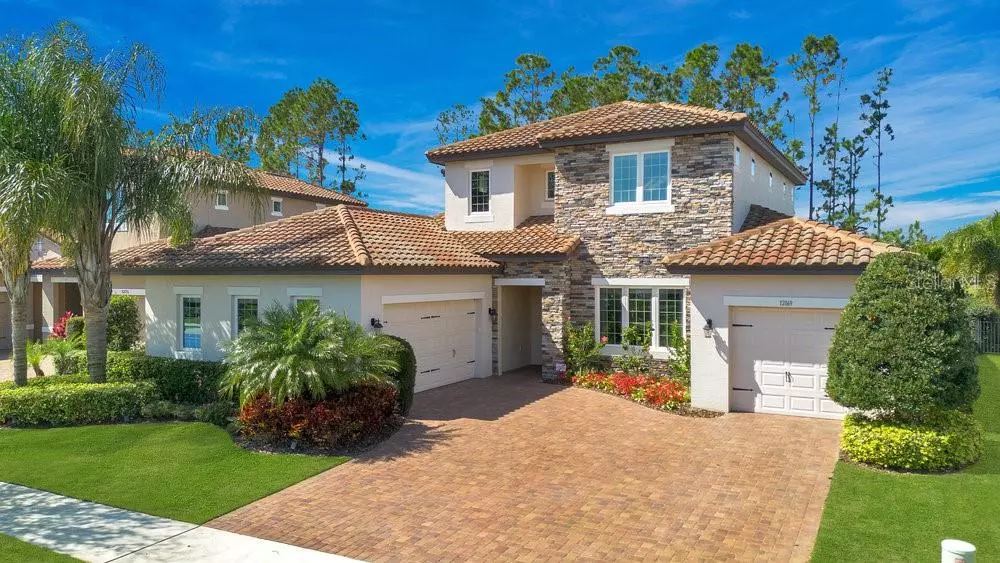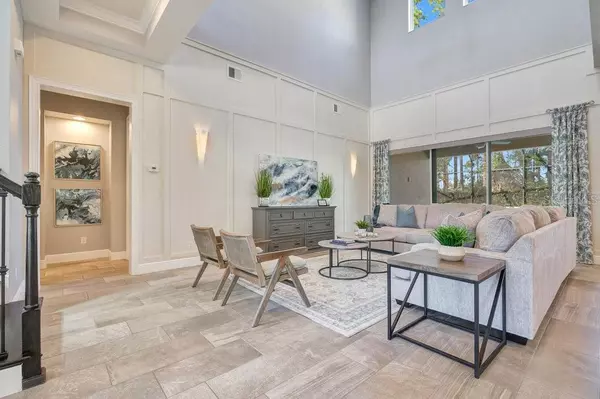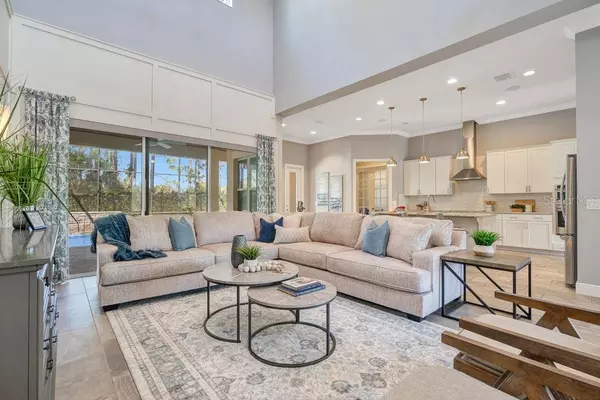$1,080,000
$1,050,000
2.9%For more information regarding the value of a property, please contact us for a free consultation.
4 Beds
4 Baths
3,502 SqFt
SOLD DATE : 03/13/2023
Key Details
Sold Price $1,080,000
Property Type Single Family Home
Sub Type Single Family Residence
Listing Status Sold
Purchase Type For Sale
Square Footage 3,502 sqft
Price per Sqft $308
Subdivision Casa Del Lago 2Nd Rep
MLS Listing ID O6092167
Sold Date 03/13/23
Bedrooms 4
Full Baths 3
Half Baths 1
Construction Status Inspections
HOA Fees $165/qua
HOA Y/N Yes
Originating Board Stellar MLS
Year Built 2016
Annual Tax Amount $11,228
Lot Size 8,712 Sqft
Acres 0.2
Property Description
MULTIPLE OFFERS: Submit highest and best offer by Sunday February 26th at 4pm. Experience the beautiful lifestyle in the private gated community of Casa Del Lago in Windemere. This well-maintained home with no rear neighbors has it all! At first glance you will immediately notice the amazing curb appeal with its manicured landscaping, tiled roof, three car garage, and stone façade. The home has over $200,000 in upgrades for the most discerning buyers. The entire first floor is adorned with porcelain tiles, soaring high ceilings, custom woodwork throughout, drapery, and motorized shades. Your home features a chic gourmet kitchen with a large granite counter center-island, wood cabinets, tile backsplash, induction cooktop, hood, stainless steel appliances, wine refrigerator, walk-in pantry, sound system, and a breakfast bar open to the living room overlooking the screened in lanai. Dining room is adjacent to the kitchen with its own butler's pantry. The pool area offers the ultimate sanctuary to relax and enjoy the indoor & outdoor living at its finest. The summer kitchen is a dream with a gas grill, LED lighting, refrigerator, sink, TV, and covered pergola to enjoy those barbeques in any weather. Heated salt pool is a great size with its own cascading waterfalls and newer equipment. The spacious master bedroom is conveniently located in the main level with two walk-in closets, luxurious bathroom including dual vanities and glass shower. There is also an office and separate en-suite guest bedroom on the main level. The additional two bedrooms on the second floor are generously sized with great closet space. There is a flex space with a loft that be used as family room/gym/media room. The community is within close proximity to “A” rated schools, great restaurants & shopping, Walt Disney World, other area attractions, and major roads. Don't miss out on this remarkable “like new” property that won't last long! Be sure to click on the virtual tour links.
Location
State FL
County Orange
Community Casa Del Lago 2Nd Rep
Zoning P-D
Rooms
Other Rooms Den/Library/Office, Loft, Storage Rooms
Interior
Interior Features Crown Molding, Eat-in Kitchen, High Ceilings, Master Bedroom Main Floor, Open Floorplan, Solid Wood Cabinets, Stone Counters, Thermostat, Tray Ceiling(s), Walk-In Closet(s), Window Treatments
Heating Central, Electric
Cooling Central Air
Flooring Carpet, Tile
Furnishings Unfurnished
Fireplace false
Appliance Convection Oven, Cooktop, Dishwasher, Disposal, Dryer, Electric Water Heater, Exhaust Fan, Microwave, Range Hood, Refrigerator, Washer, Wine Refrigerator
Laundry Inside, Laundry Room
Exterior
Exterior Feature Irrigation System, Lighting, Outdoor Grill, Outdoor Kitchen, Sidewalk, Sliding Doors
Parking Features Garage Door Opener
Garage Spaces 3.0
Fence Fenced
Pool Child Safety Fence, Gunite, Heated, In Ground, Salt Water, Screen Enclosure, Tile
Community Features Deed Restrictions, Gated
Utilities Available BB/HS Internet Available, Cable Connected, Electricity Connected, Sewer Connected, Street Lights, Water Connected
Amenities Available Gated
View Trees/Woods
Roof Type Tile
Porch Front Porch, Porch
Attached Garage true
Garage true
Private Pool Yes
Building
Lot Description In County, Sidewalk, Paved, Private
Entry Level Two
Foundation Slab
Lot Size Range 0 to less than 1/4
Sewer Public Sewer
Water Public
Architectural Style Contemporary, Other
Structure Type Block, Stone, Stucco
New Construction false
Construction Status Inspections
Schools
Elementary Schools Sunset Park Elem
Middle Schools Horizon West Middle School
High Schools Windermere High School
Others
Pets Allowed Yes
HOA Fee Include Management
Senior Community No
Ownership Fee Simple
Monthly Total Fees $165
Acceptable Financing Cash, Conventional, VA Loan
Membership Fee Required Required
Listing Terms Cash, Conventional, VA Loan
Special Listing Condition None
Read Less Info
Want to know what your home might be worth? Contact us for a FREE valuation!

Our team is ready to help you sell your home for the highest possible price ASAP

© 2025 My Florida Regional MLS DBA Stellar MLS. All Rights Reserved.
Bought with AMERITEAM REALTY INC
![<!-- Google Tag Manager --> (function(w,d,s,l,i){w[l]=w[l]||[];w[l].push({'gtm.start': new Date().getTime(),event:'gtm.js'});var f=d.getElementsByTagName(s)[0], j=d.createElement(s),dl=l!='dataLayer'?'&l='+l:'';j.async=true;j.src= 'https://www.googletagmanager.com/gtm.js?id='+i+dl;f.parentNode.insertBefore(j,f); })(window,document,'script','dataLayer','GTM-KJRGCWMM'); <!-- End Google Tag Manager -->](https://cdn.chime.me/image/fs/cmsbuild/2023129/11/h200_original_5ec185b3-c033-482e-a265-0a85f59196c4-png.webp)





