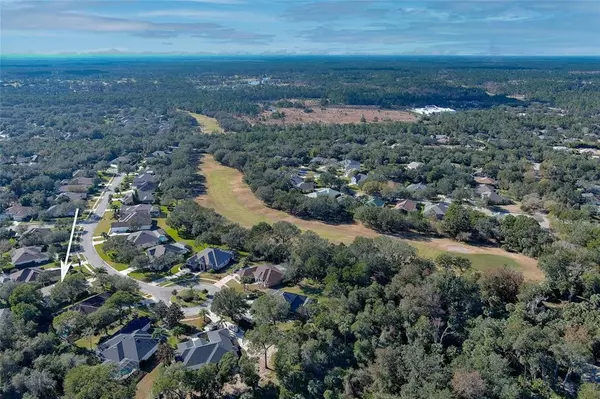$480,000
$500,000
4.0%For more information regarding the value of a property, please contact us for a free consultation.
3 Beds
2 Baths
2,339 SqFt
SOLD DATE : 03/24/2023
Key Details
Sold Price $480,000
Property Type Single Family Home
Sub Type Single Family Residence
Listing Status Sold
Purchase Type For Sale
Square Footage 2,339 sqft
Price per Sqft $205
Subdivision Halifax Plantation Unit 02 Sec B Lt 01 Rep
MLS Listing ID FC289033
Sold Date 03/24/23
Bedrooms 3
Full Baths 2
Construction Status Inspections
HOA Fees $65/qua
HOA Y/N Yes
Originating Board Stellar MLS
Year Built 2000
Annual Tax Amount $6,419
Lot Size 0.290 Acres
Acres 0.29
Lot Dimensions 79x147x106x132
Property Description
This lovely home is located in Halifax Plantation Golf community which is centrally located between Ormond Beach and Palm Coast. And only 15 minutes to the BEACH! Situated on a quiet cul-de-sac, this 3 BED/2 BTH plus OFFICE is ready for a new owner. The Open Kitchen features 42'' Maple cabinetry, Stainless Appliances, massive Granite Island, loads of cabinet space plus an Eat In Kitchen nook for your morning coffee. Also a Formal Dining Room for entertaining, 10' volume ceilings, lots of architectural features, HUGE closets, Screened Back Porch and much more! Over sized 2 Car Garage. Double pane windows featuring a wonderful statement window in the living room- just adding to the natural light pouring in! Deluxe Owners Suite makes you feel pampered every time you come home and features a generous Walk In Closet, double vanities, soaking tub and separate walk in shower. NEW ROOF 2021, HWH 2020
Location
State FL
County Volusia
Community Halifax Plantation Unit 02 Sec B Lt 01 Rep
Zoning PUD
Interior
Interior Features Ceiling Fans(s), Open Floorplan, Split Bedroom, Stone Counters, Walk-In Closet(s)
Heating Central
Cooling Central Air
Flooring Carpet, Tile
Fireplace false
Appliance Dishwasher, Disposal, Dryer, Microwave, Range, Range Hood, Refrigerator, Washer
Laundry Inside, Laundry Room
Exterior
Exterior Feature French Doors, Irrigation System
Garage Spaces 2.0
Community Features Fitness Center, Golf, Pool, Tennis Courts
Utilities Available Sprinkler Well
Roof Type Shingle
Attached Garage true
Garage true
Private Pool No
Building
Entry Level One
Foundation Slab
Lot Size Range 1/4 to less than 1/2
Sewer Public Sewer
Water Public
Structure Type Block, Stucco
New Construction false
Construction Status Inspections
Others
Pets Allowed Yes
Senior Community No
Ownership Fee Simple
Monthly Total Fees $65
Membership Fee Required Required
Special Listing Condition None
Read Less Info
Want to know what your home might be worth? Contact us for a FREE valuation!

Our team is ready to help you sell your home for the highest possible price ASAP

© 2025 My Florida Regional MLS DBA Stellar MLS. All Rights Reserved.
Bought with STELLAR NON-MEMBER OFFICE
![<!-- Google Tag Manager --> (function(w,d,s,l,i){w[l]=w[l]||[];w[l].push({'gtm.start': new Date().getTime(),event:'gtm.js'});var f=d.getElementsByTagName(s)[0], j=d.createElement(s),dl=l!='dataLayer'?'&l='+l:'';j.async=true;j.src= 'https://www.googletagmanager.com/gtm.js?id='+i+dl;f.parentNode.insertBefore(j,f); })(window,document,'script','dataLayer','GTM-KJRGCWMM'); <!-- End Google Tag Manager -->](https://cdn.chime.me/image/fs/cmsbuild/2023129/11/h200_original_5ec185b3-c033-482e-a265-0a85f59196c4-png.webp)





