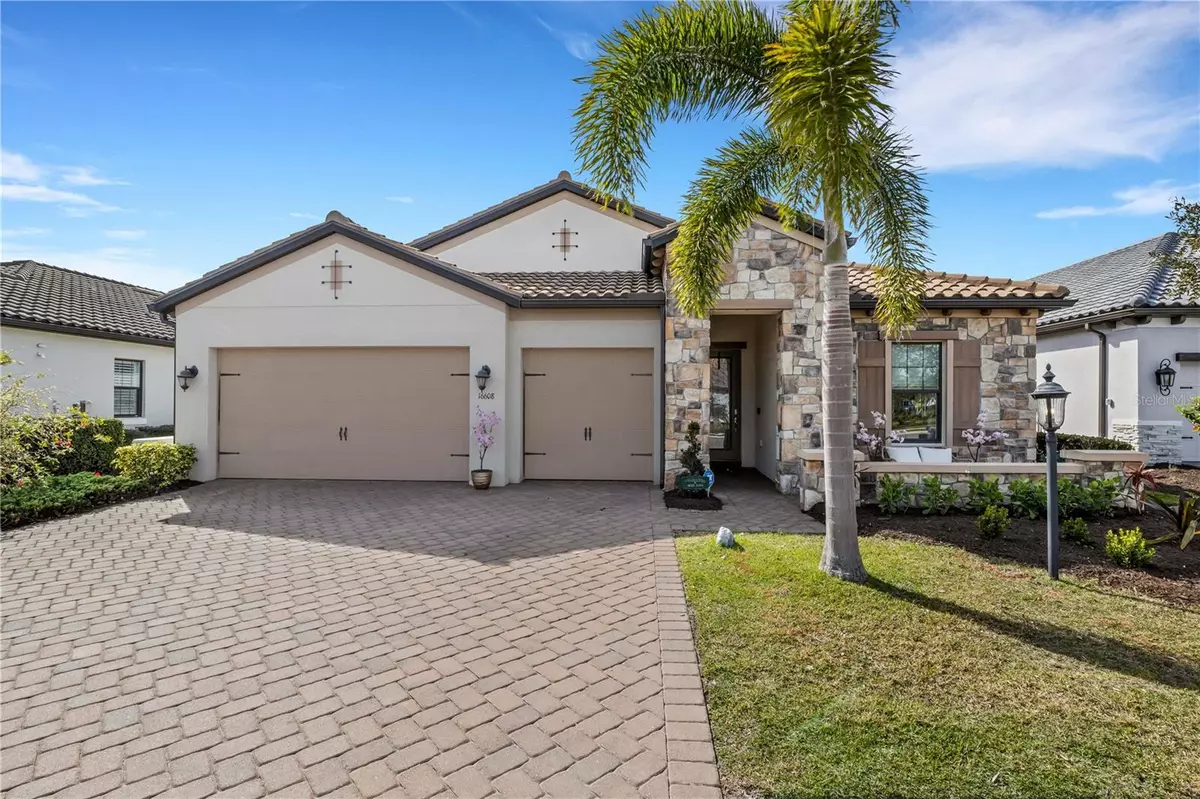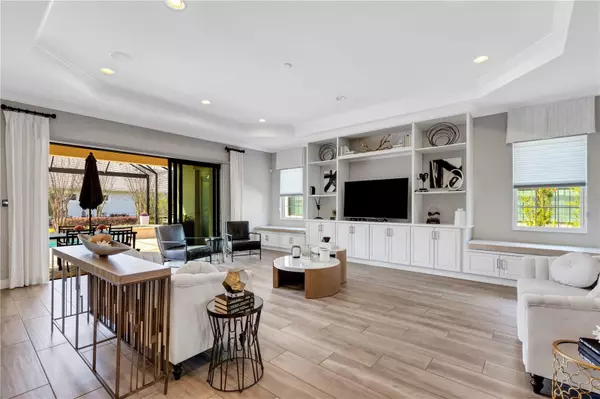$940,000
$1,049,000
10.4%For more information regarding the value of a property, please contact us for a free consultation.
3 Beds
5 Baths
2,839 SqFt
SOLD DATE : 03/29/2023
Key Details
Sold Price $940,000
Property Type Single Family Home
Sub Type Single Family Residence
Listing Status Sold
Purchase Type For Sale
Square Footage 2,839 sqft
Price per Sqft $331
Subdivision Country Club East At Lakewd Rnch Uu1B&1C
MLS Listing ID A4553021
Sold Date 03/29/23
Bedrooms 3
Full Baths 3
Half Baths 2
Construction Status Inspections
HOA Fees $259/ann
HOA Y/N Yes
Originating Board Stellar MLS
Year Built 2017
Annual Tax Amount $10,828
Lot Size 8,712 Sqft
Acres 0.2
Property Description
FORMER MODEL home with all the bells and whistles and over $200k in builder upgrades in the luxurious gated community of Country Club East. Beautiful exterior brickwork and a welcoming front porch lend to the exceptional aesthetic of this carriage home. Three bedrooms, all with en-suite bathrooms, and two additional half-baths make five total bathrooms. Expansive master suite with pool access, soaker tub, rainfall shower, and his and her master closets. Porcelain wood-grained tile throughout. Gourmet kitchen with huge walk-in pantry as well as a large island with seating open to the living and dining room. Twelve-foot ceilings throughout, separate sliding door from the dining room and living room leading to the lanai. Designer touches include impressive light fixtures, shiplap in the hallway, dining room, and bedrooms as well as unique and architecturally-appealing ceilings in the master bedroom, great room, and dining room, custom blinds/window treatments throughout. The gorgeous pool and spa, screened-in lanai, and outdoor fireplace make it a true oasis perfect for entertaining. A sizable and stylish den could make a fourth bedroom. The 3-car garage leads to the mud room. Spacious laundry room with sink and built-in storage. All patio sliders and windows throughout the home are impact glass. This is a smart home with surround sound. The permanent generator was installed in 2019. Country Club East offers resort-style living at its best with a lap pool, fitness, and game room as well as a dog park and two additional pools. Lakewood Ranch Golf and Country Club membership is optional and offers several levels of membership. Lakewood Ranch offers great restaurants, shopping, and its own downtown where events are hosted throughout the year. Lakewood Ranch also has A+ rated schools!! MOTIVATED SELLER will entertain all offers!
Location
State FL
County Manatee
Community Country Club East At Lakewd Rnch Uu1B&1C
Zoning A/PDMU
Interior
Interior Features Built-in Features, Coffered Ceiling(s), Crown Molding, High Ceilings, Kitchen/Family Room Combo, Open Floorplan, Solid Wood Cabinets, Split Bedroom, Tray Ceiling(s), Walk-In Closet(s)
Heating Electric, Natural Gas
Cooling Central Air
Flooring Carpet, Tile
Fireplace false
Appliance Built-In Oven, Convection Oven, Cooktop, Dishwasher, Disposal, Dryer, Electric Water Heater, Microwave, Refrigerator, Washer
Laundry Inside, Laundry Room
Exterior
Exterior Feature Irrigation System, Outdoor Kitchen, Sliding Doors
Garage Spaces 3.0
Pool Heated, In Ground
Utilities Available Cable Connected, Electricity Connected, Sewer Connected, Water Connected
Roof Type Tile
Attached Garage true
Garage true
Private Pool Yes
Building
Entry Level One
Foundation Block, Slab
Lot Size Range 0 to less than 1/4
Sewer Public Sewer
Water Public
Structure Type Block, Stone, Stucco
New Construction false
Construction Status Inspections
Schools
Elementary Schools Robert E Willis Elementary
Middle Schools Nolan Middle
High Schools Lakewood Ranch High
Others
Pets Allowed Yes
Senior Community No
Ownership Fee Simple
Monthly Total Fees $421
Acceptable Financing Cash, Conventional
Membership Fee Required Required
Listing Terms Cash, Conventional
Special Listing Condition None
Read Less Info
Want to know what your home might be worth? Contact us for a FREE valuation!

Our team is ready to help you sell your home for the highest possible price ASAP

© 2024 My Florida Regional MLS DBA Stellar MLS. All Rights Reserved.
Bought with MEDWAY REALTY

![<!-- Google Tag Manager --> (function(w,d,s,l,i){w[l]=w[l]||[];w[l].push({'gtm.start': new Date().getTime(),event:'gtm.js'});var f=d.getElementsByTagName(s)[0], j=d.createElement(s),dl=l!='dataLayer'?'&l='+l:'';j.async=true;j.src= 'https://www.googletagmanager.com/gtm.js?id='+i+dl;f.parentNode.insertBefore(j,f); })(window,document,'script','dataLayer','GTM-KJRGCWMM'); <!-- End Google Tag Manager -->](https://cdn.chime.me/image/fs/cmsbuild/2023129/11/h200_original_5ec185b3-c033-482e-a265-0a85f59196c4-png.webp)





