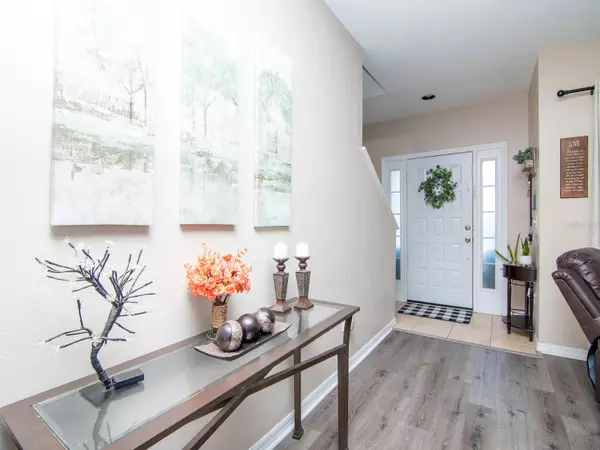$399,995
$399,995
For more information regarding the value of a property, please contact us for a free consultation.
4 Beds
3 Baths
2,035 SqFt
SOLD DATE : 03/30/2023
Key Details
Sold Price $399,995
Property Type Single Family Home
Sub Type Single Family Residence
Listing Status Sold
Purchase Type For Sale
Square Footage 2,035 sqft
Price per Sqft $196
Subdivision Bloomingdale Ridge
MLS Listing ID T3424046
Sold Date 03/30/23
Bedrooms 4
Full Baths 2
Half Baths 1
Construction Status Inspections
HOA Fees $33/qua
HOA Y/N Yes
Originating Board Stellar MLS
Year Built 2000
Annual Tax Amount $3,203
Lot Size 10,018 Sqft
Acres 0.23
Lot Dimensions 76x113
Property Description
Welcome home to this beautiful 2,035 square feet home situated on a quiet street and oversized 10019 sqft. lot, Largest in Bloomingdale Ridge neighborhood. Beautiful Front porch to relax and enjoy the weather. Home has a large driveway, sits on a huge corner lot with great curb appeal, well kept manicured landscaping. Large fenced in backyard with a patio is perfect for entertaining.
This 4BR plus a loft & 2.5BA home features a downstairs master suite complete with a walk-in closet & bathroom. Beautiful and spacious floor plan with great square ft distribution. There are 3 bedrooms and a spacious Loft with a big closet upstairs. LOW HOA!
It is located in highly desirable Riverview with a close proximity schools, restaurants, grocery stores, Brandon mall, USF, downtown Tampa, MacDill Air Force Base, Tampa airport and an hour to Disney to the east and the beaches to the west. Come and see for yourself before it's gone! This home checks all the boxes!!
Location
State FL
County Hillsborough
Community Bloomingdale Ridge
Zoning PD
Rooms
Other Rooms Loft
Interior
Interior Features Ceiling Fans(s), Eat-in Kitchen, Master Bedroom Main Floor, Thermostat, Walk-In Closet(s)
Heating Heat Pump
Cooling Central Air
Flooring Carpet, Laminate
Fireplace false
Appliance Dishwasher, Electric Water Heater, Microwave, Range, Refrigerator
Laundry Inside
Exterior
Exterior Feature Sliding Doors
Parking Features Driveway
Garage Spaces 2.0
Fence Wood
Utilities Available Cable Connected, Electricity Connected, Water Connected
Roof Type Shingle
Attached Garage true
Garage true
Private Pool No
Building
Story 2
Entry Level Two
Foundation Slab
Lot Size Range 0 to less than 1/4
Sewer Public Sewer
Water Public
Structure Type Stucco
New Construction false
Construction Status Inspections
Schools
Elementary Schools Symmes-Hb
Middle Schools Giunta Middle-Hb
High Schools Spoto High-Hb
Others
Pets Allowed Yes
Senior Community No
Ownership Fee Simple
Monthly Total Fees $33
Acceptable Financing Cash, Conventional, FHA, VA Loan
Membership Fee Required Required
Listing Terms Cash, Conventional, FHA, VA Loan
Special Listing Condition None
Read Less Info
Want to know what your home might be worth? Contact us for a FREE valuation!

Our team is ready to help you sell your home for the highest possible price ASAP

© 2024 My Florida Regional MLS DBA Stellar MLS. All Rights Reserved.
Bought with STELLAR NON-MEMBER OFFICE

![<!-- Google Tag Manager --> (function(w,d,s,l,i){w[l]=w[l]||[];w[l].push({'gtm.start': new Date().getTime(),event:'gtm.js'});var f=d.getElementsByTagName(s)[0], j=d.createElement(s),dl=l!='dataLayer'?'&l='+l:'';j.async=true;j.src= 'https://www.googletagmanager.com/gtm.js?id='+i+dl;f.parentNode.insertBefore(j,f); })(window,document,'script','dataLayer','GTM-KJRGCWMM'); <!-- End Google Tag Manager -->](https://cdn.chime.me/image/fs/cmsbuild/2023129/11/h200_original_5ec185b3-c033-482e-a265-0a85f59196c4-png.webp)





