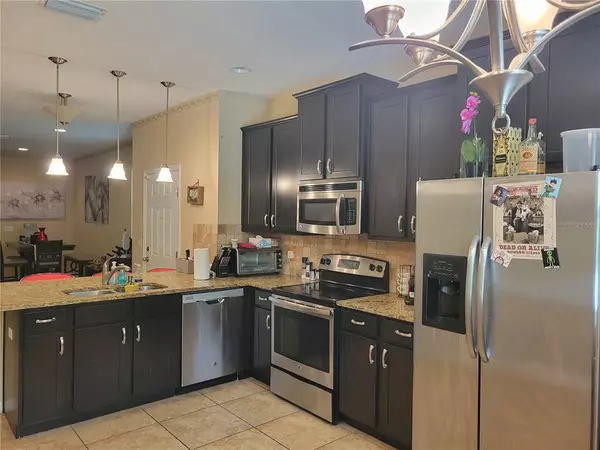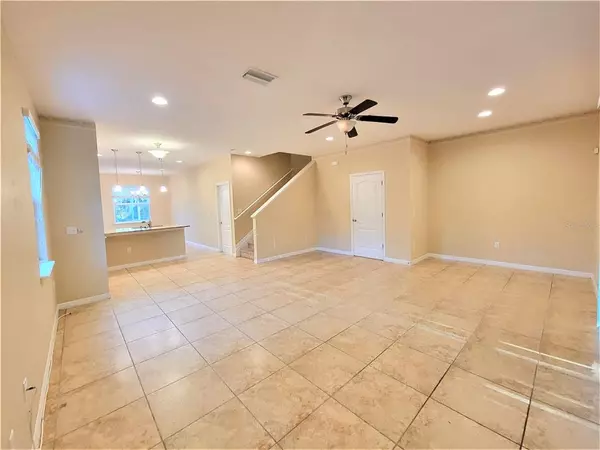$335,000
$344,900
2.9%For more information regarding the value of a property, please contact us for a free consultation.
3 Beds
3 Baths
1,704 SqFt
SOLD DATE : 03/30/2023
Key Details
Sold Price $335,000
Property Type Townhouse
Sub Type Townhouse
Listing Status Sold
Purchase Type For Sale
Square Footage 1,704 sqft
Price per Sqft $196
Subdivision Hidden River Twnhms Ph 1
MLS Listing ID T3420697
Sold Date 03/30/23
Bedrooms 3
Full Baths 2
Half Baths 1
Construction Status Appraisal,Financing,Inspections
HOA Fees $275/mo
HOA Y/N Yes
Originating Board Stellar MLS
Year Built 2014
Annual Tax Amount $3,790
Lot Size 2,178 Sqft
Acres 0.05
Property Description
Beautiful, move in ready Townhome in the highly desired gated community of Hidden River! This pond front End unit offers 3 bedrooms, 2 and ½ baths and a 1 car garage with large driveway. Meticulously maintained and features an open floorplan with kitchen and family room combo downstairs and bedrooms upstairs. The first floor features ceramic tile throughout a large kitchen equipped with 42" wood cabinets, stainless steel appliances, granite countertops, tile backsplash, pantry, kitchenette and breakfast bar. There also is an Extra large living/dining room area with attached half bath and patio. Enjoy your morning coffee with privacy on the covered screened patio while enjoying the peaceful views of the pond and woods. The second floor features a large master suite complimented with a huge walk in closet and en-suite master bath including double sinks, tiled shower and linen closet. Two additional spacious bedrooms are down the hall along with another full bathroom with tub/shower combo. Atop of the stairs also has an extra loft area that is perfect for a desk or reading nook along with laundry closet. For your guests convenience there is a two-car driveway, in addition, to the one car garage and plenty of visitor parking as well. Enjoy the resort style amenities including: Pool, fitness center, sauna, spa, billiards, clubhouse, gated entry and walking bridge overlooking the community lake that come with the low HOA dues. Community is pet friendly! Hidden River is conveniently located just a few minutes to I-75, USF, the VA hospital, Moffitt Cancer Center and close LOTS of Shopping and restaurants! County parks surround the community providing miles of walking, hiking and biking trails along with easy access to the Hillsborough River. Aggressively priced - this one won't last long! Please call today for a private tour - this one won't last considering its generous asking price!
Location
State FL
County Hillsborough
Community Hidden River Twnhms Ph 1
Zoning PD-A
Rooms
Other Rooms Family Room
Interior
Interior Features Ceiling Fans(s), Eat-in Kitchen, Living Room/Dining Room Combo, Master Bedroom Upstairs, Open Floorplan, Solid Surface Counters, Solid Wood Cabinets, Split Bedroom, Thermostat, Walk-In Closet(s), Window Treatments
Heating Central
Cooling Central Air
Flooring Carpet, Tile
Furnishings Unfurnished
Fireplace false
Appliance Dishwasher, Electric Water Heater, Microwave, Range, Refrigerator
Laundry Laundry Closet, Upper Level
Exterior
Exterior Feature Sidewalk, Sliding Doors
Parking Features Driveway, Garage Door Opener, Guest
Garage Spaces 1.0
Pool In Ground
Community Features Clubhouse, Deed Restrictions, Fitness Center, Gated, Lake, Playground, Pool, Sidewalks
Utilities Available BB/HS Internet Available, Cable Available, Electricity Available, Sewer Connected, Street Lights, Underground Utilities, Water Connected
Amenities Available Clubhouse, Fitness Center, Maintenance, Playground, Pool
Waterfront Description Pond
View Y/N 1
View Trees/Woods
Roof Type Shingle
Porch Covered, Rear Porch, Screened
Attached Garage true
Garage true
Private Pool No
Building
Lot Description Corner Lot, Sidewalk, Street Dead-End, Paved, Private
Story 2
Entry Level Two
Foundation Slab
Lot Size Range 0 to less than 1/4
Sewer Public Sewer
Water Public
Structure Type Block, Stucco
New Construction false
Construction Status Appraisal,Financing,Inspections
Schools
Elementary Schools Thonotosassa-Hb
Middle Schools Jennings-Hb
High Schools Armwood-Hb
Others
Pets Allowed Number Limit
HOA Fee Include Pool, Maintenance Structure, Maintenance Grounds, Pool, Private Road, Trash, Water
Senior Community No
Ownership Fee Simple
Monthly Total Fees $275
Acceptable Financing Cash, Conventional, FHA, VA Loan
Membership Fee Required Required
Listing Terms Cash, Conventional, FHA, VA Loan
Num of Pet 2
Special Listing Condition None
Read Less Info
Want to know what your home might be worth? Contact us for a FREE valuation!

Our team is ready to help you sell your home for the highest possible price ASAP

© 2024 My Florida Regional MLS DBA Stellar MLS. All Rights Reserved.
Bought with VINTAGE REAL ESTATE SERVICES

![<!-- Google Tag Manager --> (function(w,d,s,l,i){w[l]=w[l]||[];w[l].push({'gtm.start': new Date().getTime(),event:'gtm.js'});var f=d.getElementsByTagName(s)[0], j=d.createElement(s),dl=l!='dataLayer'?'&l='+l:'';j.async=true;j.src= 'https://www.googletagmanager.com/gtm.js?id='+i+dl;f.parentNode.insertBefore(j,f); })(window,document,'script','dataLayer','GTM-KJRGCWMM'); <!-- End Google Tag Manager -->](https://cdn.chime.me/image/fs/cmsbuild/2023129/11/h200_original_5ec185b3-c033-482e-a265-0a85f59196c4-png.webp)





