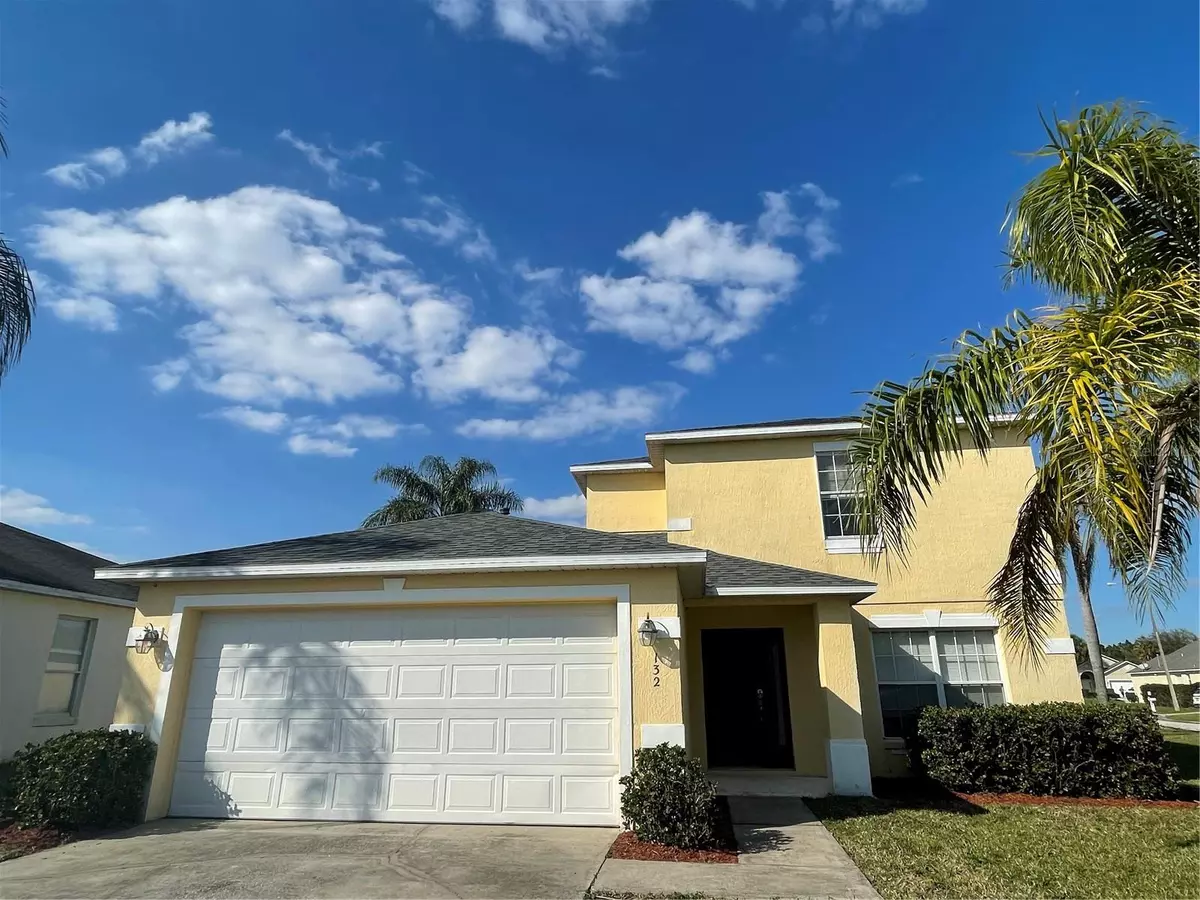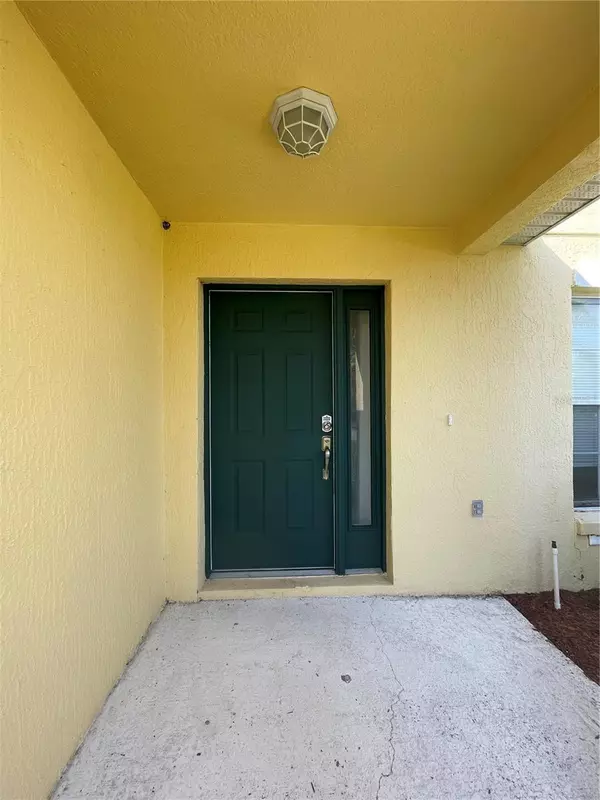$355,000
$355,000
For more information regarding the value of a property, please contact us for a free consultation.
3 Beds
2 Baths
1,336 SqFt
SOLD DATE : 04/01/2023
Key Details
Sold Price $355,000
Property Type Single Family Home
Sub Type Single Family Residence
Listing Status Sold
Purchase Type For Sale
Square Footage 1,336 sqft
Price per Sqft $265
Subdivision Bridgewater Crossing Ph 02
MLS Listing ID O6091691
Sold Date 04/01/23
Bedrooms 3
Full Baths 2
Construction Status Inspections
HOA Fees $63/qua
HOA Y/N Yes
Originating Board Stellar MLS
Year Built 2001
Annual Tax Amount $2,950
Lot Size 7,405 Sqft
Acres 0.17
Property Description
Look no further! Stunning 3 Bedroom, 2 Bathroom, Single-Family Home located in Bridgewater Crossing. This beautiful home features a great floor plan with modern flooring and new Paint. Stainless appliances. New wood looking tile Flooring (2022) through out the first floor. NEW ROOF in 2023. Oversize corner lot with mature landscaping, including Citrus trees in the back. Oversized Pool Deck and covered lanai. Pool was resurfaced. Gorgeous partial water views can be seen from the covered lanai and screened-in pool. The Bridgewater Crossings community presents a surplus of amenities, including tennis courts, sports courts, lakeside picnic pavilion, a playground, and a resort-style pool. Community also offers a beautiful lake. This home is conveniently close to all major theme park attractions, shopping centers, and restaurants. This home is perfect for primary residence, a short-term rental, and vacation home as the community is zoned for short term rental. Schedule your showing today!
Location
State FL
County Polk
Community Bridgewater Crossing Ph 02
Interior
Interior Features Ceiling Fans(s), Master Bedroom Main Floor, Walk-In Closet(s)
Heating Heat Pump
Cooling Central Air
Flooring Carpet, Ceramic Tile
Fireplace false
Appliance Convection Oven, Electric Water Heater, Microwave, Range, Refrigerator
Exterior
Exterior Feature Balcony, Sliding Doors, Storage
Garage Spaces 2.0
Pool Screen Enclosure
Community Features Deed Restrictions, Playground, Pool, Sidewalks, Tennis Courts
Utilities Available Public
View Y/N 1
Roof Type Shingle
Attached Garage true
Garage true
Private Pool Yes
Building
Story 2
Entry Level Two
Foundation Slab
Lot Size Range 0 to less than 1/4
Sewer Public Sewer
Water Public
Structure Type Block
New Construction false
Construction Status Inspections
Others
Pets Allowed Yes
HOA Fee Include Pool, Recreational Facilities
Senior Community No
Ownership Fee Simple
Monthly Total Fees $63
Membership Fee Required Required
Special Listing Condition None
Read Less Info
Want to know what your home might be worth? Contact us for a FREE valuation!

Our team is ready to help you sell your home for the highest possible price ASAP

© 2024 My Florida Regional MLS DBA Stellar MLS. All Rights Reserved.
Bought with PRISTINE INTERNATIONAL REALTY LLC

![<!-- Google Tag Manager --> (function(w,d,s,l,i){w[l]=w[l]||[];w[l].push({'gtm.start': new Date().getTime(),event:'gtm.js'});var f=d.getElementsByTagName(s)[0], j=d.createElement(s),dl=l!='dataLayer'?'&l='+l:'';j.async=true;j.src= 'https://www.googletagmanager.com/gtm.js?id='+i+dl;f.parentNode.insertBefore(j,f); })(window,document,'script','dataLayer','GTM-KJRGCWMM'); <!-- End Google Tag Manager -->](https://cdn.chime.me/image/fs/cmsbuild/2023129/11/h200_original_5ec185b3-c033-482e-a265-0a85f59196c4-png.webp)





