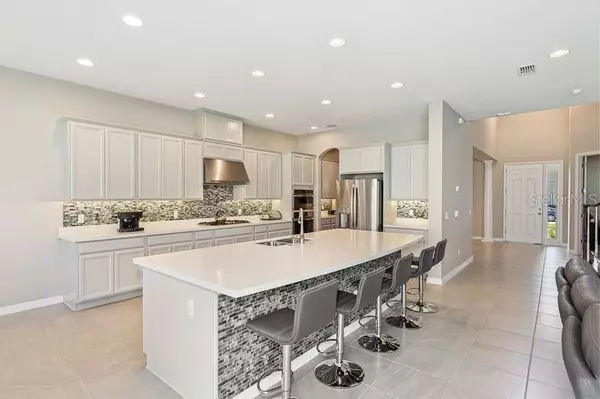$765,000
$799,000
4.3%For more information regarding the value of a property, please contact us for a free consultation.
4 Beds
4 Baths
3,652 SqFt
SOLD DATE : 03/02/2023
Key Details
Sold Price $765,000
Property Type Single Family Home
Sub Type Single Family Residence
Listing Status Sold
Purchase Type For Sale
Square Footage 3,652 sqft
Price per Sqft $209
Subdivision Cypress Reserve Ph 1
MLS Listing ID O6076057
Sold Date 03/02/23
Bedrooms 4
Full Baths 3
Half Baths 1
Construction Status No Contingency
HOA Fees $118/mo
HOA Y/N Yes
Originating Board Stellar MLS
Year Built 2019
Annual Tax Amount $5,902
Lot Size 10,890 Sqft
Acres 0.25
Property Description
Desirable Winter Garden Community close to the Elementary School. This original owner, seldom used home allows for Florida Living at it's best. Beautifully landscaped front yard with brick paver front porch. Upon arrival an impressive entryway opens to the Foyer with Executive Office Space off the Foyer and across from the Formal Dining Room. The first floor spacious Master Suite is a private retreat to Escape and Relax. Enjoy a deluxe walk-in shower, two granite vanities and a massive walk-in closet.The resident chef will love the Quartz Counter Top with custom solid wood cabinets, Title backsplash, led lighting under the counter top and under the wet bar as well.There is also a Walk-in Pantry and kitchen built in desk. The Quartz Counter Top includes a Counter Height Island with Title Front accent and Breakfast Bar.The Kitchen, and Dinette area opens to a very spacious Family Room. An ideal open floor plan which allows for entertaining and relaxing. The Master Suite and the Family Room share stacking sliding glass doors to access the covered patio. Upstairs there are three additional Bedrooms and two full Baths complete with a huge Bonus / Flex room. As you enter the home from the Three Car Garage you'll pass through the Laundry Room which has a large closet. There is a half bath across the hallway from the Laundry Room. The property line allows for a private pool if you so desire. This sought after communality is close to Winter Garden Village, Downtown Winter Garden, Hospitals, Major Highways (Turnpike, Hwy 429), Restaurants, Fitness Center and Great Schools.
Location
State FL
County Orange
Community Cypress Reserve Ph 1
Zoning PUD
Interior
Interior Features Cathedral Ceiling(s), Eat-in Kitchen, High Ceilings, Kitchen/Family Room Combo, Master Bedroom Main Floor, Open Floorplan, Solid Surface Counters, Solid Wood Cabinets, Split Bedroom, Stone Counters, Tray Ceiling(s), Vaulted Ceiling(s), Walk-In Closet(s), Wet Bar, Window Treatments
Heating Baseboard, Central, Exhaust Fan, Zoned
Cooling Central Air, Zoned
Flooring Carpet, Ceramic Tile
Fireplace false
Appliance Built-In Oven, Cooktop, Dishwasher, Disposal, Microwave, Range, Range Hood, Refrigerator, Tankless Water Heater
Laundry Inside, Laundry Closet, Laundry Room
Exterior
Exterior Feature Irrigation System, Rain Gutters, Sidewalk, Sliding Doors, Sprinkler Metered
Garage Spaces 3.0
Community Features Fitness Center, Playground, Pool
Utilities Available Cable Available, Electricity Connected, Fire Hydrant, Natural Gas Available, Public, Sprinkler Meter, Street Lights
Roof Type Shingle
Attached Garage true
Garage true
Private Pool No
Building
Lot Description Corner Lot, In County, Landscaped, Level, Private
Story 2
Entry Level Two
Foundation Slab
Lot Size Range 1/4 to less than 1/2
Builder Name Taylor Morrison
Sewer Public Sewer
Water None
Architectural Style Contemporary
Structure Type Block, Concrete, Stucco
New Construction false
Construction Status No Contingency
Schools
Elementary Schools Sunridge Elementary
Middle Schools Sunridge Middle
High Schools West Orange High
Others
Pets Allowed Yes
Senior Community No
Ownership Fee Simple
Monthly Total Fees $118
Acceptable Financing Cash, Conventional, VA Loan
Membership Fee Required Required
Listing Terms Cash, Conventional, VA Loan
Special Listing Condition None
Read Less Info
Want to know what your home might be worth? Contact us for a FREE valuation!

Our team is ready to help you sell your home for the highest possible price ASAP

© 2024 My Florida Regional MLS DBA Stellar MLS. All Rights Reserved.
Bought with HEWITT RESIDENTIAL, LLC

![<!-- Google Tag Manager --> (function(w,d,s,l,i){w[l]=w[l]||[];w[l].push({'gtm.start': new Date().getTime(),event:'gtm.js'});var f=d.getElementsByTagName(s)[0], j=d.createElement(s),dl=l!='dataLayer'?'&l='+l:'';j.async=true;j.src= 'https://www.googletagmanager.com/gtm.js?id='+i+dl;f.parentNode.insertBefore(j,f); })(window,document,'script','dataLayer','GTM-KJRGCWMM'); <!-- End Google Tag Manager -->](https://cdn.chime.me/image/fs/cmsbuild/2023129/11/h200_original_5ec185b3-c033-482e-a265-0a85f59196c4-png.webp)





