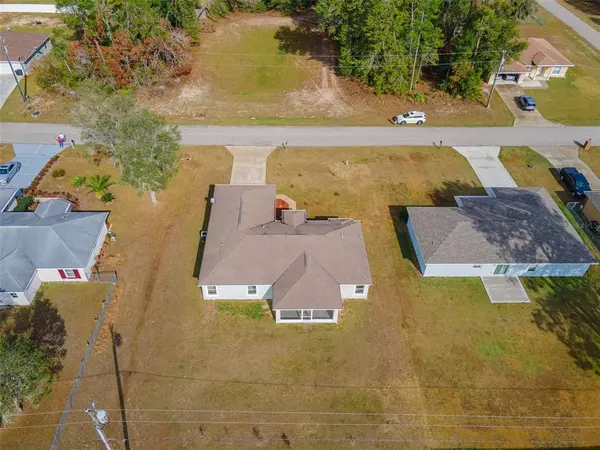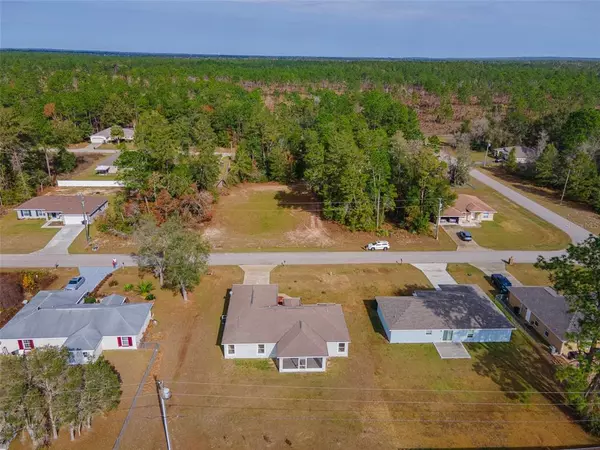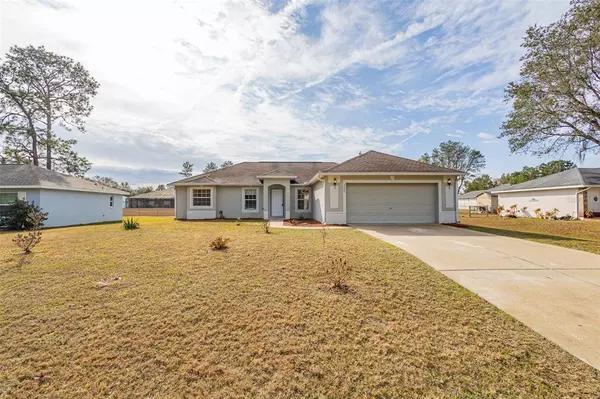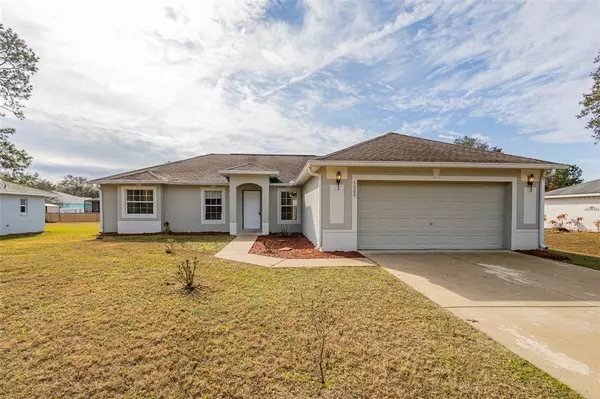$251,000
$264,900
5.2%For more information regarding the value of a property, please contact us for a free consultation.
4 Beds
2 Baths
1,644 SqFt
SOLD DATE : 04/21/2023
Key Details
Sold Price $251,000
Property Type Single Family Home
Sub Type Single Family Residence
Listing Status Sold
Purchase Type For Sale
Square Footage 1,644 sqft
Price per Sqft $152
Subdivision Marion Oaks Un 10
MLS Listing ID OM651315
Sold Date 04/21/23
Bedrooms 4
Full Baths 2
HOA Y/N No
Originating Board Stellar MLS
Year Built 2006
Annual Tax Amount $3,221
Lot Size 10,890 Sqft
Acres 0.25
Lot Dimensions 80x135
Property Description
This charming single-story home is located in Ocala, Florida, and features 3 bedrooms, 2 bathrooms, and an office. The living spaces are comfortable and inviting, with plenty of natural light flowing throughout. The kitchen is fully equipped and ready for you to cook your favorite meals. With stainless steel appliances and granite counter tops. Enjoy the Florida weather from the comfort of your own home on the screened-in back porch. This is a great opportunity to own a spacious and well-maintained home in a fantastic location. Imagine hiking/walking/biking on the nearby Shangri-La Trailhead. The office/den can easily be used as a FOURTH BEDROOM! Beautiful tile throughout which means NO CARPETING anywhere. Stainless steel appliances. Small built in office space off the laundry room for remote workers or kids to do homework. Minutes from hwy 200 which means you have Wal-mart, hospitals, dining, Publix etc. Access to i-75 and the Florida turnpike just down hwy 484!
Location
State FL
County Marion
Community Marion Oaks Un 10
Zoning R1
Interior
Interior Features Ceiling Fans(s), High Ceilings, Living Room/Dining Room Combo, Master Bedroom Main Floor, Open Floorplan, Split Bedroom, Vaulted Ceiling(s), Walk-In Closet(s)
Heating Central, Electric, Heat Pump
Cooling Central Air
Flooring Tile
Furnishings Unfurnished
Fireplace false
Appliance Dishwasher, Range, Refrigerator
Exterior
Exterior Feature Private Mailbox
Garage Spaces 2.0
Utilities Available Cable Available, Electricity Available
Roof Type Shingle
Porch Rear Porch, Screened
Attached Garage true
Garage true
Private Pool No
Building
Lot Description Cleared
Story 1
Entry Level One
Foundation Slab
Lot Size Range 1/4 to less than 1/2
Sewer Septic Tank
Water Well
Structure Type Concrete, Stucco
New Construction false
Schools
High Schools West Port High School
Others
Senior Community No
Ownership Fee Simple
Acceptable Financing Cash, Conventional, FHA, USDA Loan, VA Loan
Listing Terms Cash, Conventional, FHA, USDA Loan, VA Loan
Special Listing Condition None
Read Less Info
Want to know what your home might be worth? Contact us for a FREE valuation!

Our team is ready to help you sell your home for the highest possible price ASAP

© 2024 My Florida Regional MLS DBA Stellar MLS. All Rights Reserved.
Bought with EASY STREET REALTY

![<!-- Google Tag Manager --> (function(w,d,s,l,i){w[l]=w[l]||[];w[l].push({'gtm.start': new Date().getTime(),event:'gtm.js'});var f=d.getElementsByTagName(s)[0], j=d.createElement(s),dl=l!='dataLayer'?'&l='+l:'';j.async=true;j.src= 'https://www.googletagmanager.com/gtm.js?id='+i+dl;f.parentNode.insertBefore(j,f); })(window,document,'script','dataLayer','GTM-KJRGCWMM'); <!-- End Google Tag Manager -->](https://cdn.chime.me/image/fs/cmsbuild/2023129/11/h200_original_5ec185b3-c033-482e-a265-0a85f59196c4-png.webp)





