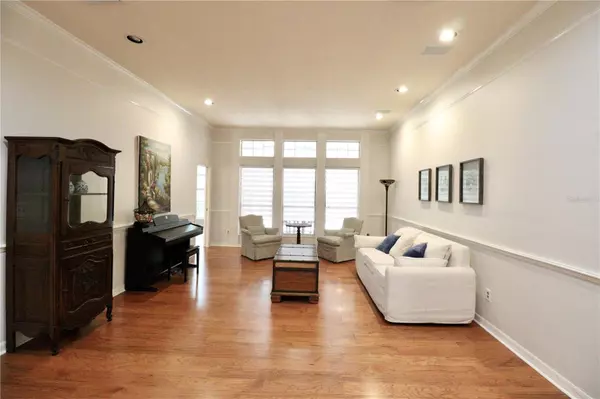$670,000
$679,000
1.3%For more information regarding the value of a property, please contact us for a free consultation.
4 Beds
3 Baths
2,896 SqFt
SOLD DATE : 04/25/2023
Key Details
Sold Price $670,000
Property Type Single Family Home
Sub Type Single Family Residence
Listing Status Sold
Purchase Type For Sale
Square Footage 2,896 sqft
Price per Sqft $231
Subdivision Haile Plantation Unit 9 Ph Iii
MLS Listing ID GC511629
Sold Date 04/25/23
Bedrooms 4
Full Baths 3
Construction Status Inspections,Other Contract Contingencies
HOA Fees $40/qua
HOA Y/N Yes
Originating Board Stellar MLS
Year Built 1989
Annual Tax Amount $343
Lot Size 0.640 Acres
Acres 0.64
Property Description
Welcome to The Preserve at Haile Plantation. This Stunning Brick Home boasts 4 spacious bedrooms, 3 full bathrooms and a recently redesigned modern dream kitchen, which hosts beautiful white quartz counter tops, a large island, a gas range with pot filler, lots of cabinets for ample storage, a wine fridge and a space for a coffee bar. Upon entering the home, you will find a formal living space, separate dining with a wall of built in wood shelving and engineered hardwood floors throughout. You can enter the spacious family room from the kitchen or formal living area, where you will fill find a show stopping gas fireplace surrounded by red brick. Large windows look over the large back yard, which is well landscaped with various trees and plants for privacy. Enjoy the fully enclosed "Florida" room, which enters out onto a large paved back patio that has a gas firepit and tranquil waterfall, as well as bench seating. You can enter the master bedroom from the enclosed Florida room, where you will find a large inviting space with an en-suite bathroom. The master bathroom has a double vanity, granite counter tops, a large garden tub and stand alone shower, as well as a large walk-in closet. This home has two more bedrooms and a full bathroom, on the same side of the home, as well as a dedicated home office / bonus room. As you travel down the hallway, from the master bedroom, you will find yourself passing the dining area and entering into a second hall. Slide open the stylish barn door to find a spacious laundry area complete with washer and dryer as well as cabinets for storage. At the end of the hall you will observe a third full bathroom and guest bedroom. This home is approximately 0.5 miles from the Haile Village Center, which is home to numerous restaurants, night life and a farmer's market. The home sits on just over 0.6 acres of land, which creates privacy and comfort within an area that is close to the amenities of Gainesville. Enjoy the use of energy friendly 2 gas water heaters and a gas range, as well as the convenience and cost savings of having irrigation that is on GRU reclaimed water system.
Location
State FL
County Alachua
Community Haile Plantation Unit 9 Ph Iii
Zoning PD
Rooms
Other Rooms Den/Library/Office, Family Room, Florida Room, Formal Dining Room Separate, Formal Living Room Separate
Interior
Interior Features Eat-in Kitchen, Master Bedroom Main Floor, Solid Surface Counters, Solid Wood Cabinets, Stone Counters, Thermostat, Walk-In Closet(s)
Heating Central
Cooling Central Air
Flooring Ceramic Tile, Hardwood
Fireplaces Type Gas, Living Room
Furnishings Unfurnished
Fireplace true
Appliance Dishwasher, Dryer, Gas Water Heater, Range, Refrigerator, Washer, Water Filtration System
Exterior
Exterior Feature Irrigation System, Private Mailbox, Sidewalk
Garage Spaces 2.0
Utilities Available BB/HS Internet Available, Cable Available, Electricity Connected, Natural Gas Available, Phone Available, Public, Sewer Connected, Sprinkler Recycled, Underground Utilities, Water Connected
Roof Type Shingle
Porch Enclosed
Attached Garage true
Garage true
Private Pool No
Building
Entry Level One
Foundation Slab
Lot Size Range 1/2 to less than 1
Sewer Public Sewer
Water Public
Structure Type Brick
New Construction false
Construction Status Inspections,Other Contract Contingencies
Schools
Elementary Schools Kimball Wiles Elementary School-Al
Middle Schools Kanapaha Middle School-Al
High Schools F. W. Buchholz High School-Al
Others
Pets Allowed Yes
Senior Community No
Ownership Fee Simple
Monthly Total Fees $40
Acceptable Financing Cash, Conventional, VA Loan
Membership Fee Required Required
Listing Terms Cash, Conventional, VA Loan
Special Listing Condition None
Read Less Info
Want to know what your home might be worth? Contact us for a FREE valuation!

Our team is ready to help you sell your home for the highest possible price ASAP

© 2024 My Florida Regional MLS DBA Stellar MLS. All Rights Reserved.
Bought with COLDWELL BANKER M.M. PARRISH, REALTORS

![<!-- Google Tag Manager --> (function(w,d,s,l,i){w[l]=w[l]||[];w[l].push({'gtm.start': new Date().getTime(),event:'gtm.js'});var f=d.getElementsByTagName(s)[0], j=d.createElement(s),dl=l!='dataLayer'?'&l='+l:'';j.async=true;j.src= 'https://www.googletagmanager.com/gtm.js?id='+i+dl;f.parentNode.insertBefore(j,f); })(window,document,'script','dataLayer','GTM-KJRGCWMM'); <!-- End Google Tag Manager -->](https://cdn.chime.me/image/fs/cmsbuild/2023129/11/h200_original_5ec185b3-c033-482e-a265-0a85f59196c4-png.webp)





