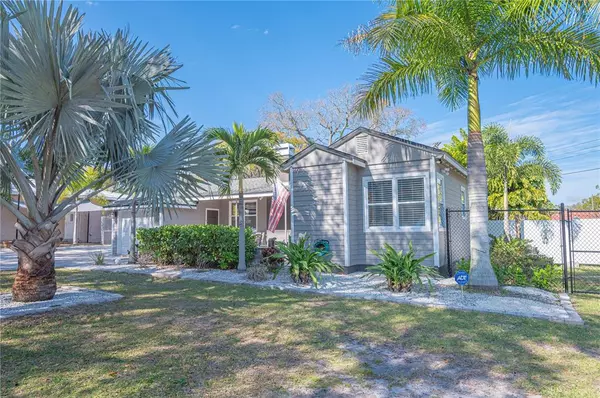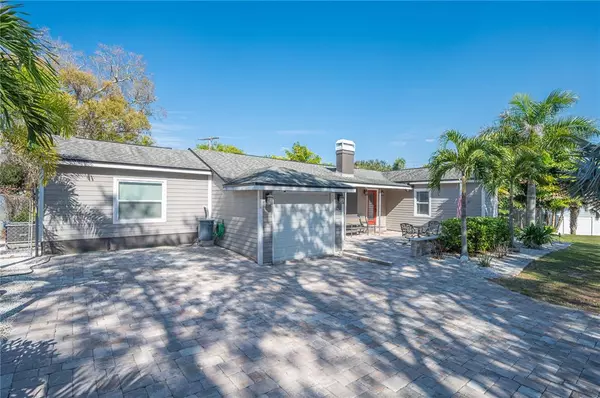$439,900
$439,900
For more information regarding the value of a property, please contact us for a free consultation.
3 Beds
1 Bath
1,049 SqFt
SOLD DATE : 04/28/2023
Key Details
Sold Price $439,900
Property Type Single Family Home
Sub Type Single Family Residence
Listing Status Sold
Purchase Type For Sale
Square Footage 1,049 sqft
Price per Sqft $419
Subdivision Bowman Heights
MLS Listing ID U8188387
Sold Date 04/28/23
Bedrooms 3
Full Baths 1
HOA Y/N No
Originating Board Stellar MLS
Year Built 1941
Annual Tax Amount $891
Lot Size 0.270 Acres
Acres 0.27
Property Description
PRICE REDUCTION! Welcome to this beautiful 3 bedroom/1 bath BOWMAN HEIGHTS Cottage Style Bungalow, steps away from the HILLSBOROUGH RIVER, that sits on a privately fenced over-sized lot. Upon entering the home from its cozy front porch you will notice a beautifully renovated home which stayed true to the vintage features of the period. Brand NEW kitchen! Enjoy preparing meals in your completely renovated kitchen with boasts new stainless steel appliances, Quartz countertops, and a gorgeous patterned backsplash. The bright and airy sunroom can be used as a home office or a bonus room. This home has been completely gutted to the studs and remodeled. Everything has been replaced including updated electrical, HVAC 2022, water heater, & the roof is 6 years old. The home is centrally located, just minutes to I2-75, less than 5 minutes to Downtown, Armature works, Ybor, 15 minutes to Tampa International Airport & just 30 minutes to the beaches our beautiful state of Florida is famous for!
Location
State FL
County Hillsborough
Community Bowman Heights
Zoning RS-50
Interior
Interior Features Cathedral Ceiling(s), Ceiling Fans(s), Solid Wood Cabinets, Thermostat
Heating Central
Cooling Central Air
Flooring Ceramic Tile, Wood
Fireplace true
Appliance Dishwasher, Disposal, Range, Range Hood
Exterior
Exterior Feature Lighting, Outdoor Shower, Sidewalk
Garage Spaces 1.0
Utilities Available Cable Available, Electricity Available
Roof Type Shingle
Attached Garage true
Garage true
Private Pool No
Building
Entry Level One
Foundation Crawlspace
Lot Size Range 1/4 to less than 1/2
Sewer Public Sewer
Water Public
Structure Type Wood Frame
New Construction false
Others
Senior Community No
Ownership Fee Simple
Special Listing Condition None
Read Less Info
Want to know what your home might be worth? Contact us for a FREE valuation!

Our team is ready to help you sell your home for the highest possible price ASAP

© 2025 My Florida Regional MLS DBA Stellar MLS. All Rights Reserved.
Bought with EXP REALTY LLC
![<!-- Google Tag Manager --> (function(w,d,s,l,i){w[l]=w[l]||[];w[l].push({'gtm.start': new Date().getTime(),event:'gtm.js'});var f=d.getElementsByTagName(s)[0], j=d.createElement(s),dl=l!='dataLayer'?'&l='+l:'';j.async=true;j.src= 'https://www.googletagmanager.com/gtm.js?id='+i+dl;f.parentNode.insertBefore(j,f); })(window,document,'script','dataLayer','GTM-KJRGCWMM'); <!-- End Google Tag Manager -->](https://cdn.chime.me/image/fs/cmsbuild/2023129/11/h200_original_5ec185b3-c033-482e-a265-0a85f59196c4-png.webp)





