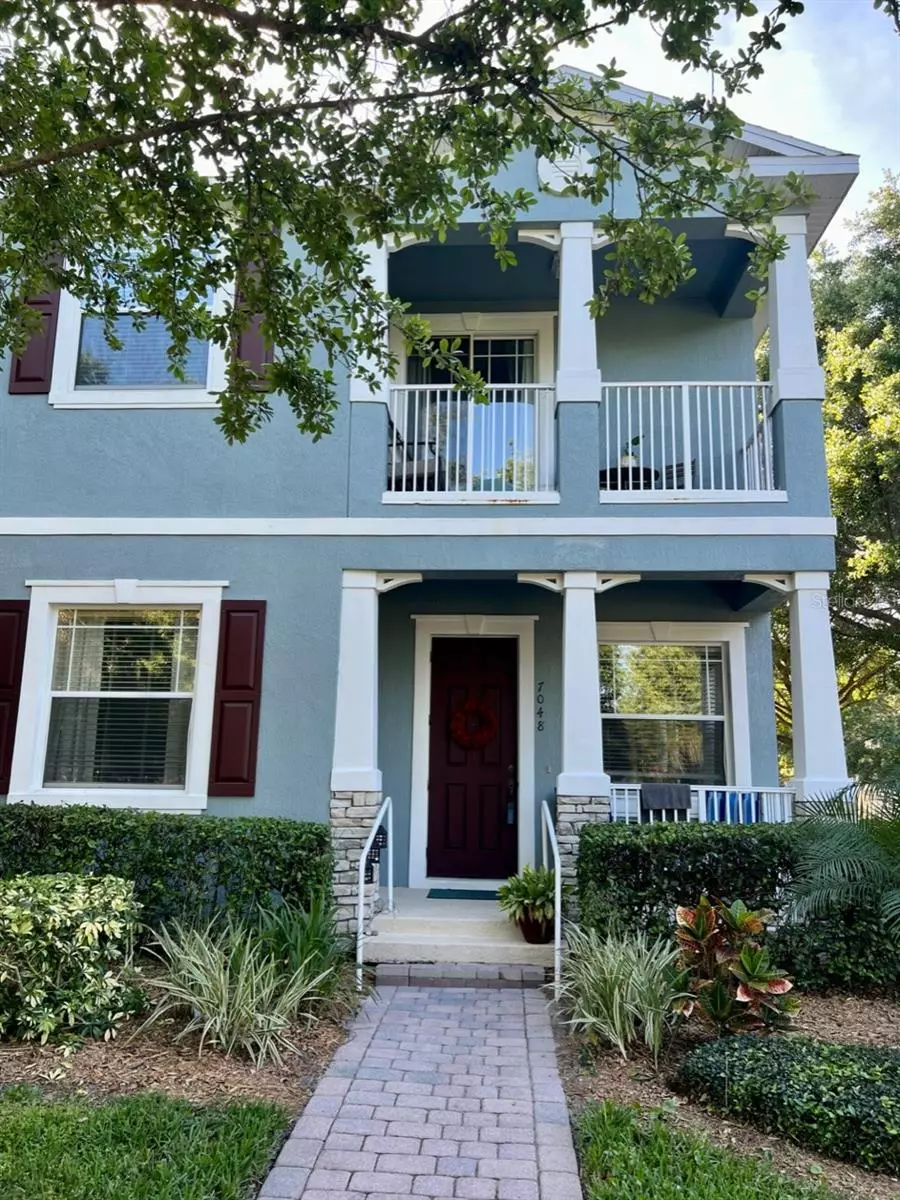$439,000
$439,000
For more information regarding the value of a property, please contact us for a free consultation.
4 Beds
3 Baths
1,980 SqFt
SOLD DATE : 04/26/2023
Key Details
Sold Price $439,000
Property Type Townhouse
Sub Type Townhouse
Listing Status Sold
Purchase Type For Sale
Square Footage 1,980 sqft
Price per Sqft $221
Subdivision Preston Square
MLS Listing ID O6099359
Sold Date 04/26/23
Bedrooms 4
Full Baths 3
HOA Fees $250/mo
HOA Y/N Yes
Originating Board Stellar MLS
Year Built 2008
Annual Tax Amount $3,569
Lot Size 3,920 Sqft
Acres 0.09
Property Description
*Professional pictures to follow* 4/3 Corner unit in the quaint neighborhood of Preston Square. Fantastic location with TOP RATED SCHOOLS, a short distance to the Lakeside Village shops, restaurants, Walt Disney World, and Winter Garden shops, restaurants and farmers market. 7 minute walk to pick BLUEBERRIES at Beck Brothers farm.
The kitchen has granite countertops, 42 inch wood cabinets, breakfast bar, recessed lighting. Downstairs Bedroom has a full bathroom a few steps away. Downstairs bedroom also would make a great place for a home office, play room or den. Community park is just across the street with a pool, cabana, playground & half basketball court and can be viewed from front porch and upstairs Master bedroom balcony. Owner's Suite has a tray ceiling, 2 large closets and an en-suite bathroom with a garden tub.
When not on the front porch or upstairs balcony you can enjoy the quaint back patio with stone pavers. You can sit under the shaded attached cover that conveys. The oversized garage is attached through the laundry room which was just updated with custom cabinets and a clothes rack by California Closets. **Exterior maintenance includes landscaping, lawn maintenance, monthly exterior pest control spraying. Upgrades include freshly painted interior, upgraded light fixtures, faucets, water heater 2019, new driveway pavers.
Location
State FL
County Orange
Community Preston Square
Zoning P-D
Interior
Interior Features Ceiling Fans(s), Tray Ceiling(s), Walk-In Closet(s), Window Treatments
Heating Central
Cooling Central Air
Flooring Carpet, Ceramic Tile
Fireplace false
Appliance Dishwasher, Disposal, Dryer, Range, Refrigerator, Washer
Exterior
Exterior Feature Balcony, Courtyard
Parking Features Alley Access, Driveway, Garage Door Opener, Garage Faces Rear
Garage Spaces 2.0
Community Features Community Mailbox, Deed Restrictions, Park, Playground, Pool, Sidewalks
Utilities Available BB/HS Internet Available, Cable Available, Electricity Connected, Public, Sewer Connected, Water Connected
Amenities Available Basketball Court
View Park/Greenbelt
Roof Type Shingle
Porch Front Porch, Patio, Rear Porch
Attached Garage true
Garage true
Private Pool No
Building
Lot Description Corner Lot
Story 2
Entry Level Two
Foundation Slab
Lot Size Range 0 to less than 1/4
Sewer Public Sewer
Water Public
Architectural Style Craftsman
Structure Type Block, Stucco
New Construction false
Others
Pets Allowed Yes
HOA Fee Include Common Area Taxes, Pool, Maintenance Structure, Maintenance Grounds
Senior Community No
Ownership Fee Simple
Monthly Total Fees $250
Acceptable Financing Cash, Conventional, FHA, VA Loan
Membership Fee Required Required
Listing Terms Cash, Conventional, FHA, VA Loan
Special Listing Condition None
Read Less Info
Want to know what your home might be worth? Contact us for a FREE valuation!

Our team is ready to help you sell your home for the highest possible price ASAP

© 2025 My Florida Regional MLS DBA Stellar MLS. All Rights Reserved.
Bought with BAY STREET GROUP FLORIDA LLC
![<!-- Google Tag Manager --> (function(w,d,s,l,i){w[l]=w[l]||[];w[l].push({'gtm.start': new Date().getTime(),event:'gtm.js'});var f=d.getElementsByTagName(s)[0], j=d.createElement(s),dl=l!='dataLayer'?'&l='+l:'';j.async=true;j.src= 'https://www.googletagmanager.com/gtm.js?id='+i+dl;f.parentNode.insertBefore(j,f); })(window,document,'script','dataLayer','GTM-KJRGCWMM'); <!-- End Google Tag Manager -->](https://cdn.chime.me/image/fs/cmsbuild/2023129/11/h200_original_5ec185b3-c033-482e-a265-0a85f59196c4-png.webp)
