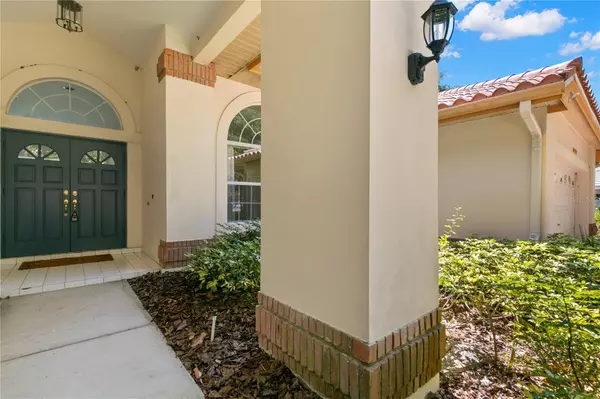$675,000
$675,000
For more information regarding the value of a property, please contact us for a free consultation.
4 Beds
3 Baths
2,720 SqFt
SOLD DATE : 05/01/2023
Key Details
Sold Price $675,000
Property Type Single Family Home
Sub Type Single Family Residence
Listing Status Sold
Purchase Type For Sale
Square Footage 2,720 sqft
Price per Sqft $248
Subdivision Pinnacle At Cobbs Landing
MLS Listing ID U8195546
Sold Date 05/01/23
Bedrooms 4
Full Baths 3
Construction Status Financing,Inspections
HOA Fees $123/qua
HOA Y/N Yes
Originating Board Stellar MLS
Year Built 1989
Annual Tax Amount $4,837
Lot Size 10,018 Sqft
Acres 0.23
Property Description
Welcome home to the perfect opportunity to make this wonderful property your own! Located in the beautiful Cobbs Landing community with its lovely tree-lined streets is this 4 bed, 3 full bath pool home that is ready for its next owner! As you step inside the double door entry, you will be in the formal living and dining room. The high volume ceilings give this space a very open feeling, and there are lovely pocket sliders that take you out to your screened in pool and lanai. To your left is the master suite, which boasts a large bedroom with private sliders to the lanai, two oversized walk-in closets and a very large ensuite with a generous step-in shower, garden soaking tub, dual vanity that is extra long and offers storage, and a private water closet with a pocket door for added privacy. This master will serve as the perfect oasis from the rest of the house! As you head through the dining room toward the other side of the home, you will see the laundry room, which has a tub sink and cabinets above the washer and dryer for extra storage. There is also access to the two car garage as well. Around the corner is the kitchen, which is open to the family room and breakfast nook. Additionally, there is a breakfast bar area for extra seating. This space is the perfect area for entertaining! There are sliders to the lanai in the breakfast nook and off the family room, which also has a fireplace and great views of the pool. There is a pantry closet adjacent to the kitchen and an additional closet is right around the corner. The second wing of bedrooms has a shared bath with a tub/shower combination, and both bedrooms offer generous wall closets. Off the family room at the rear of the home is the 4th bedroom and 3rd bathroom, a space that could make a perfect guest suite! The bedroom has another nice wall closet and the bathroom, which has a door directly out to the pool/lanai, means your guests do not have to walk through your home after an afternoon in the pool! The step-in shower is large and there is an additional linen closet in the hall between the bedroom and bathroom. The lanai has a great space to add an outdoor living and/or dining room - a perfect way to enjoy the Florida lifestyle. This popular three-way split floor plan is highly sought after, and you will love being able to add your own special touch to this great home! Do not miss your chance to see this terrific property - come and take a look today! All of this in the upscale, highly sought after community offering day docks, tennis courts, playgrounds, walking trails and waterfront Kiosk for sitting and enjoying the community.
Location
State FL
County Pinellas
Community Pinnacle At Cobbs Landing
Zoning RPD-7.5
Direction N
Rooms
Other Rooms Breakfast Room Separate, Family Room, Formal Dining Room Separate, Formal Living Room Separate, Inside Utility
Interior
Interior Features Ceiling Fans(s), Eat-in Kitchen, High Ceilings, Kitchen/Family Room Combo, Solid Surface Counters, Split Bedroom, Walk-In Closet(s)
Heating Central
Cooling Central Air
Flooring Carpet, Linoleum
Fireplaces Type Family Room
Fireplace true
Appliance Dishwasher, Dryer, Microwave, Range, Refrigerator, Washer
Laundry Laundry Room
Exterior
Exterior Feature Private Mailbox, Sliding Doors
Parking Features Driveway
Garage Spaces 2.0
Pool In Ground, Outside Bath Access, Screen Enclosure
Community Features Boat Ramp, Deed Restrictions, Fishing, Lake, Playground, Tennis Courts, Water Access, Waterfront
Utilities Available Cable Available, Electricity Connected, Sewer Connected, Water Connected
Amenities Available Basketball Court, Playground, Tennis Court(s)
View Pool
Roof Type Tile
Attached Garage true
Garage true
Private Pool Yes
Building
Entry Level One
Foundation Slab
Lot Size Range 0 to less than 1/4
Sewer Public Sewer
Water Public
Architectural Style Florida
Structure Type Block
New Construction false
Construction Status Financing,Inspections
Schools
Elementary Schools Highland Lakes Elementary-Pn
Middle Schools Carwise Middle-Pn
High Schools Palm Harbor Univ High-Pn
Others
Pets Allowed Yes
HOA Fee Include Trash
Senior Community No
Ownership Fee Simple
Monthly Total Fees $144
Acceptable Financing Cash, Conventional
Membership Fee Required Required
Listing Terms Cash, Conventional
Special Listing Condition None
Read Less Info
Want to know what your home might be worth? Contact us for a FREE valuation!

Our team is ready to help you sell your home for the highest possible price ASAP

© 2024 My Florida Regional MLS DBA Stellar MLS. All Rights Reserved.
Bought with HOMES BY SANDERS REALTY

![<!-- Google Tag Manager --> (function(w,d,s,l,i){w[l]=w[l]||[];w[l].push({'gtm.start': new Date().getTime(),event:'gtm.js'});var f=d.getElementsByTagName(s)[0], j=d.createElement(s),dl=l!='dataLayer'?'&l='+l:'';j.async=true;j.src= 'https://www.googletagmanager.com/gtm.js?id='+i+dl;f.parentNode.insertBefore(j,f); })(window,document,'script','dataLayer','GTM-KJRGCWMM'); <!-- End Google Tag Manager -->](https://cdn.chime.me/image/fs/cmsbuild/2023129/11/h200_original_5ec185b3-c033-482e-a265-0a85f59196c4-png.webp)





