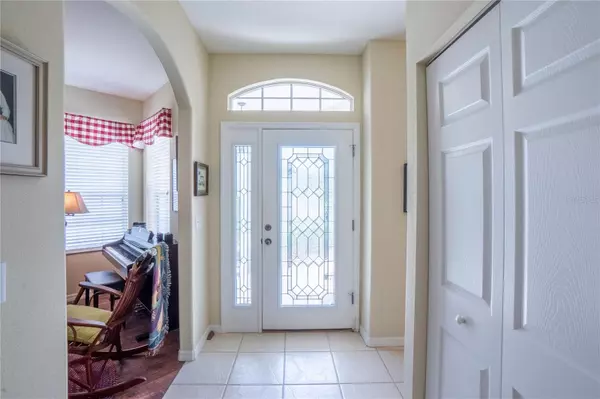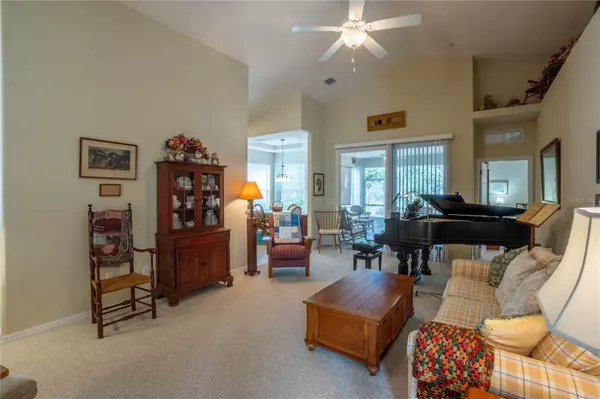$339,900
$339,900
For more information regarding the value of a property, please contact us for a free consultation.
3 Beds
2 Baths
1,748 SqFt
SOLD DATE : 05/05/2023
Key Details
Sold Price $339,900
Property Type Single Family Home
Sub Type Single Family Residence
Listing Status Sold
Purchase Type For Sale
Square Footage 1,748 sqft
Price per Sqft $194
Subdivision Rivergate Ph 02
MLS Listing ID FC289839
Sold Date 05/05/23
Bedrooms 3
Full Baths 2
HOA Fees $166/mo
HOA Y/N Yes
Originating Board Stellar MLS
Year Built 2008
Annual Tax Amount $2,725
Lot Size 6,098 Sqft
Acres 0.14
Property Description
Have you wished that you could have a beautiful yard to look out over without the hours of work to care for it? Want a pool that you can enjoy without the upkeep? You've come to the right place. The Rivergate Community has all this and more providing a lifestyle of peace and relaxation with low monthly Homeowner's Association fees. Before you even arrive at 46 Raintree Circle you will be welcomed to the Rivergate Community by the beautifully maintained and landscaped entrance. As you pass through the community on the way to the home you will admire the meticulously cared for lawns and shrubbery, compliments of your monthly fees rather than hours of your labor. This Stratford model by SeaGate is a 3 bedroom, 2 bath, two-car garage design with sliders opening to the screened in porch that make the 1,771 living square feet seem much larger. The present owners chose to use the dining room for a sitting area and one of the three bedrooms as a den showing the versatility of this floor plan. Additional features include decorative niches and plant shelves, arched doorways, some vaulted or tray ceilings, laundry room and whole house generator. Enjoy the flora and the fauna from the screened porch while looking out over the freshwater canal behind the home or take a walk to the huge community pool and clubhouse. No matter how you look at it, you have arrived at a place that you will be proud to call “home”. Room Feature: Linen Closet In Bath (Primary Bathroom).
Location
State FL
County Flagler
Community Rivergate Ph 02
Zoning MPD
Interior
Interior Features Ceiling Fans(s), Eat-in Kitchen, High Ceilings, Primary Bedroom Main Floor, Skylight(s), Split Bedroom, Tray Ceiling(s), Vaulted Ceiling(s), Walk-In Closet(s), Window Treatments
Heating Central, Electric, Heat Pump
Cooling Central Air
Flooring Carpet, Ceramic Tile, Laminate, Linoleum
Furnishings Unfurnished
Fireplace false
Appliance Built-In Oven, Dishwasher, Disposal, Dryer, Electric Water Heater, Range, Refrigerator, Washer
Exterior
Exterior Feature Sidewalk, Sliding Doors
Parking Features Garage Door Opener
Garage Spaces 2.0
Community Features Clubhouse, Deed Restrictions, Gated, Pool
Utilities Available Cable Available, Electricity Connected, Public, Sewer Connected, Street Lights, Underground Utilities, Water Connected
Waterfront Description Canal - Freshwater
View Y/N 1
Water Access 1
Water Access Desc Canal - Freshwater
View Trees/Woods, Water
Roof Type Shingle
Porch Rear Porch, Screened
Attached Garage true
Garage true
Private Pool No
Building
Story 1
Entry Level One
Foundation Slab
Lot Size Range 0 to less than 1/4
Builder Name Seagate
Sewer Public Sewer
Water Public
Architectural Style Traditional
Structure Type Block,Stucco
New Construction false
Others
Pets Allowed Breed Restrictions, Number Limit
HOA Fee Include Pool,Maintenance Grounds,Management
Senior Community No
Ownership Fee Simple
Monthly Total Fees $166
Acceptable Financing Cash, Conventional, VA Loan
Membership Fee Required Required
Listing Terms Cash, Conventional, VA Loan
Num of Pet 3
Special Listing Condition None
Read Less Info
Want to know what your home might be worth? Contact us for a FREE valuation!

Our team is ready to help you sell your home for the highest possible price ASAP

© 2025 My Florida Regional MLS DBA Stellar MLS. All Rights Reserved.
Bought with AMARAL & ASSOC. REALTY, INC.
![<!-- Google Tag Manager --> (function(w,d,s,l,i){w[l]=w[l]||[];w[l].push({'gtm.start': new Date().getTime(),event:'gtm.js'});var f=d.getElementsByTagName(s)[0], j=d.createElement(s),dl=l!='dataLayer'?'&l='+l:'';j.async=true;j.src= 'https://www.googletagmanager.com/gtm.js?id='+i+dl;f.parentNode.insertBefore(j,f); })(window,document,'script','dataLayer','GTM-KJRGCWMM'); <!-- End Google Tag Manager -->](https://cdn.chime.me/image/fs/cmsbuild/2023129/11/h200_original_5ec185b3-c033-482e-a265-0a85f59196c4-png.webp)





