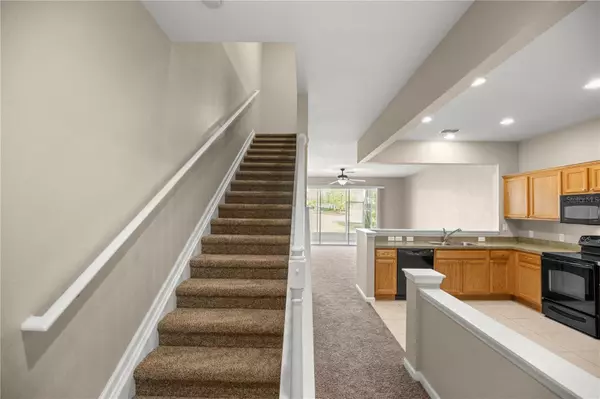$247,000
$257,900
4.2%For more information regarding the value of a property, please contact us for a free consultation.
3 Beds
3 Baths
1,584 SqFt
SOLD DATE : 05/16/2023
Key Details
Sold Price $247,000
Property Type Townhouse
Sub Type Townhouse
Listing Status Sold
Purchase Type For Sale
Square Footage 1,584 sqft
Price per Sqft $155
Subdivision Wynchase Twnhms
MLS Listing ID OM655790
Sold Date 05/16/23
Bedrooms 3
Full Baths 2
Half Baths 1
HOA Fees $200/mo
HOA Y/N Yes
Originating Board Stellar MLS
Year Built 2007
Annual Tax Amount $3,102
Lot Size 1,742 Sqft
Acres 0.04
Property Description
Great opportunity if you are looking for a low-maintenance lifestyle in a spacious and well-appointed townhome. The open floor plan, high ceilings, and triple sliders provide plenty of natural light and a great view of the community lake from the screened lanai. The kitchen is well-equipped with plenty of counter space and a large pantry. The half bath located on the first floor is convenient for guests. The brand new carpet and fresh interior paint make the home feel clean and welcoming. Upstairs, the master suite is spacious and features a walk-in closet and a master bath with double sinks and a soaking tub, the guest rooms are good size, and the inside laundry also upstairs is a convenient feature. The gated community of Wynchase/Fore Ranch offers a wide range of amenities, including a pool, recreation facilities, tennis, volleyball courts, soccer field, walking trails, and more. Great convenient location in SW Ocala with schools, shopping centers, restaurants, and healthcare facilities nearby. HOA handles all exterior maintenance and lawn care, so residents can focus on enjoying their home and community without the hassle of dealing with these tasks themselves. This townhome offers a great combination of convenience, comfort, and low-maintenance living.
Location
State FL
County Marion
Community Wynchase Twnhms
Zoning PUD
Rooms
Other Rooms Inside Utility
Interior
Interior Features Ceiling Fans(s), Kitchen/Family Room Combo, Master Bedroom Upstairs, Thermostat, Walk-In Closet(s)
Heating Central, Electric
Cooling Central Air
Flooring Carpet, Tile
Furnishings Unfurnished
Fireplace false
Appliance Dishwasher, Disposal, Dryer, Electric Water Heater, Microwave, Range, Refrigerator, Washer
Laundry Laundry Closet
Exterior
Exterior Feature Irrigation System
Parking Features Garage Door Opener
Garage Spaces 1.0
Community Features Association Recreation - Owned, Community Mailbox, Fitness Center, Gated, Lake, No Truck/RV/Motorcycle Parking, Playground, Pool, Sidewalks, Tennis Courts
Utilities Available Public, Sewer Connected, Street Lights, Water Connected
Amenities Available Fitness Center, Gated, Maintenance, Playground, Pool, Security, Tennis Court(s)
View Water
Roof Type Shingle
Attached Garage true
Garage true
Private Pool No
Building
Story 2
Entry Level Two
Foundation Slab
Lot Size Range 0 to less than 1/4
Sewer Public Sewer
Water Public
Structure Type Block, Concrete, Stucco
New Construction false
Schools
Elementary Schools Saddlewood Elementary School
Middle Schools Liberty Middle School
High Schools West Port High School
Others
Pets Allowed Size Limit, Yes
HOA Fee Include Pool, Insurance, Maintenance Structure, Maintenance Grounds, Pool, Recreational Facilities, Security
Senior Community No
Pet Size Small (16-35 Lbs.)
Ownership Fee Simple
Monthly Total Fees $228
Acceptable Financing Cash, Conventional, FHA, VA Loan
Membership Fee Required Required
Listing Terms Cash, Conventional, FHA, VA Loan
Num of Pet 2
Special Listing Condition None
Read Less Info
Want to know what your home might be worth? Contact us for a FREE valuation!

Our team is ready to help you sell your home for the highest possible price ASAP

© 2024 My Florida Regional MLS DBA Stellar MLS. All Rights Reserved.
Bought with RE/MAX ALLSTARS REALTY

![<!-- Google Tag Manager --> (function(w,d,s,l,i){w[l]=w[l]||[];w[l].push({'gtm.start': new Date().getTime(),event:'gtm.js'});var f=d.getElementsByTagName(s)[0], j=d.createElement(s),dl=l!='dataLayer'?'&l='+l:'';j.async=true;j.src= 'https://www.googletagmanager.com/gtm.js?id='+i+dl;f.parentNode.insertBefore(j,f); })(window,document,'script','dataLayer','GTM-KJRGCWMM'); <!-- End Google Tag Manager -->](https://cdn.chime.me/image/fs/cmsbuild/2023129/11/h200_original_5ec185b3-c033-482e-a265-0a85f59196c4-png.webp)





