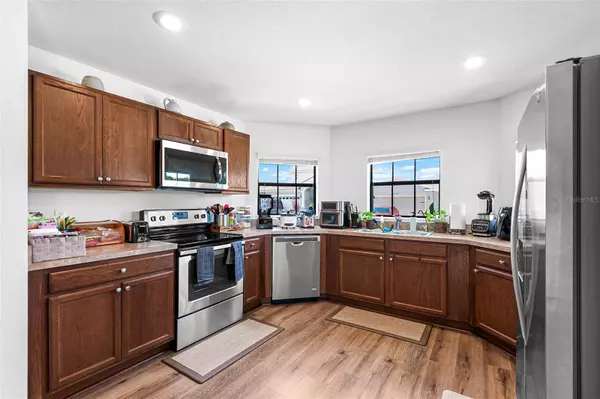$290,000
$290,000
For more information regarding the value of a property, please contact us for a free consultation.
3 Beds
2 Baths
1,492 SqFt
SOLD DATE : 05/18/2023
Key Details
Sold Price $290,000
Property Type Single Family Home
Sub Type Single Family Residence
Listing Status Sold
Purchase Type For Sale
Square Footage 1,492 sqft
Price per Sqft $194
Subdivision Lakeridge Estates
MLS Listing ID P4925271
Sold Date 05/18/23
Bedrooms 3
Full Baths 2
Construction Status Appraisal,Financing
HOA Fees $65/qua
HOA Y/N Yes
Originating Board Stellar MLS
Year Built 2016
Annual Tax Amount $1,607
Lot Size 7,405 Sqft
Acres 0.17
Property Description
Better than new! This 3 bedroom and 2 bath home is centrally located close to shopping and restaurants in downtown winter haven. It is also close to 92 where you have easy access if you turn left to go to lakeland or turn right would take you to Lake Alfred, Auburndale or Haines City. The entire house has been freshly painted, water proof and scratch free laminated flooring has been installed in the living room and dining area, and back porch has also been enclosed.Kitchen features stainless steel appliances, a reverse osmosis water filtering system is included to efficiently distill drinking water from water contaminants from your personal water consumption. The community is gated, no cdd and the HOA fee is very low for only $66/month or 197.88 when paid quarterly. This is a well maintained, a truly turn key home and nothing else to be done but making it your own with your personal touches.
Location
State FL
County Polk
Community Lakeridge Estates
Zoning SFR
Interior
Interior Features Ceiling Fans(s), L Dining, Open Floorplan, Split Bedroom, Walk-In Closet(s)
Heating Central
Cooling Central Air
Flooring Carpet, Laminate
Furnishings Unfurnished
Fireplace false
Appliance Dishwasher, Disposal, Ice Maker, Microwave, Range, Refrigerator, Water Filtration System
Laundry In Garage
Exterior
Exterior Feature Sliding Doors
Garage Spaces 2.0
Community Features Gated, Sidewalks
Utilities Available Cable Connected, Electricity Connected, Sewer Connected
Roof Type Shingle
Porch Covered, Enclosed, Rear Porch
Attached Garage true
Garage true
Private Pool No
Building
Entry Level One
Foundation Block
Lot Size Range 0 to less than 1/4
Sewer Public Sewer
Water Public
Architectural Style Contemporary
Structure Type Block
New Construction false
Construction Status Appraisal,Financing
Others
Pets Allowed No
Senior Community No
Ownership Fee Simple
Monthly Total Fees $65
Acceptable Financing Cash, Conventional, FHA
Membership Fee Required Required
Listing Terms Cash, Conventional, FHA
Special Listing Condition None
Read Less Info
Want to know what your home might be worth? Contact us for a FREE valuation!

Our team is ready to help you sell your home for the highest possible price ASAP

© 2024 My Florida Regional MLS DBA Stellar MLS. All Rights Reserved.
Bought with KELLER WILLIAMS REALTY SMART 1

![<!-- Google Tag Manager --> (function(w,d,s,l,i){w[l]=w[l]||[];w[l].push({'gtm.start': new Date().getTime(),event:'gtm.js'});var f=d.getElementsByTagName(s)[0], j=d.createElement(s),dl=l!='dataLayer'?'&l='+l:'';j.async=true;j.src= 'https://www.googletagmanager.com/gtm.js?id='+i+dl;f.parentNode.insertBefore(j,f); })(window,document,'script','dataLayer','GTM-KJRGCWMM'); <!-- End Google Tag Manager -->](https://cdn.chime.me/image/fs/cmsbuild/2023129/11/h200_original_5ec185b3-c033-482e-a265-0a85f59196c4-png.webp)





