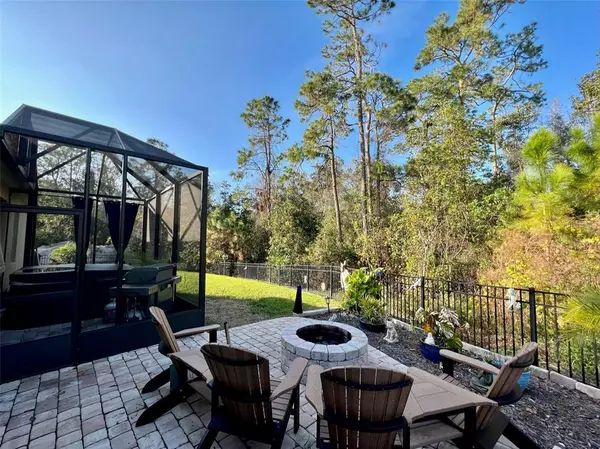$470,000
$474,900
1.0%For more information regarding the value of a property, please contact us for a free consultation.
4 Beds
3 Baths
2,312 SqFt
SOLD DATE : 05/22/2023
Key Details
Sold Price $470,000
Property Type Single Family Home
Sub Type Single Family Residence
Listing Status Sold
Purchase Type For Sale
Square Footage 2,312 sqft
Price per Sqft $203
Subdivision Drayton-Preston Woods/Providen
MLS Listing ID O6086311
Sold Date 05/22/23
Bedrooms 4
Full Baths 3
HOA Fees $133/qua
HOA Y/N Yes
Originating Board Stellar MLS
Year Built 2019
Annual Tax Amount $3,525
Lot Size 9,147 Sqft
Acres 0.21
Property Description
(Financing Fell Through - Back on the Market AND NOW REDUCED FOR QUICK SALE!!) Privacy and seclusion, in a gated amenity-rich Community! This amazing home has been tastefully finished with CUSTOM WOOD-WORK, paint, and lighting throughout. Relax and unwind under the stars in your hot tub on the extended screened lanai, or out on the brick-pavered patio with fire pit close to nature in the almost 100' of fenced backyard, surrounded by ACRES OF WOODED CONSERVATION. Enjoy the MASSIVE Chef's Kitchen, built for entertaining with multiple seating areas, stainless steel appliances, 42" cabinets, and an abundance of counter space finished with beautifully stain-resistant, anti-microbial quartz countertops! Enjoy all of the conveniences of Smart-Home Technology, with Ruckus wi-fi, Lutron switches throughout, and even control your Thermostat, garage doors, and door locks remotely, all with the ease of up to 1GBPS of fiber-optic internet. This home has a true 3-car garage with overhead storage, so you can still park your cars AND have room for your golf cart! Yes, you can drive your golf cart around the Community, to swim in one of your 2 heated pools, to work out in your state-of-the-art fitness center, or to enjoy a nice meal at the restaurant! (And of course, to get to the Michael Dasher designed Championship golf course, or brush up on your swing at the Chris Johnston Golf Academy!) This home is well-spaced, with 2 suites on opposite ends and the 3rd and 4th bedroom (or office) sharing the 3rd bathroom. The Master Suite provides a warm welcome, with wood floors, a huge (14') custom California Closet, dual vanities, walk-in shower, and large soaker tub. Not only is the location hard to beat, but the upgraded customizations and decor make this home truly one-of-a-kind! Book an appointment today to make this home yours!
Location
State FL
County Polk
Community Drayton-Preston Woods/Providen
Rooms
Other Rooms Breakfast Room Separate, Family Room, Formal Dining Room Separate, Inside Utility
Interior
Interior Features Ceiling Fans(s), Chair Rail, Crown Molding, Eat-in Kitchen, In Wall Pest System, Master Bedroom Main Floor, Open Floorplan, Smart Home, Solid Surface Counters, Split Bedroom, Thermostat, Walk-In Closet(s), Window Treatments
Heating Electric, Radiant Ceiling
Cooling Central Air
Flooring Carpet, Ceramic Tile, Hardwood, Wood
Fireplace false
Appliance Cooktop, Dishwasher, Disposal, Dryer, Electric Water Heater, Ice Maker, Microwave, Range, Refrigerator, Washer
Laundry Inside, Laundry Room
Exterior
Exterior Feature Irrigation System, Private Mailbox, Sidewalk, Sliding Doors
Parking Features Garage Door Opener, Off Street
Garage Spaces 3.0
Fence Fenced
Pool Above Ground, Heated
Community Features Clubhouse, Deed Restrictions, Fitness Center, Gated, Golf Carts OK, Golf, Lake, Playground, Pool, Restaurant, Sidewalks, Tennis Courts
Utilities Available BB/HS Internet Available, Cable Available, Electricity Available, Fiber Optics, Phone Available
Amenities Available Clubhouse, Fitness Center, Gated, Golf Course, Optional Additional Fees, Pickleball Court(s), Playground, Pool, Recreation Facilities, Security, Tennis Court(s), Trail(s), Vehicle Restrictions
Water Access 1
Water Access Desc Lake
View Garden, Trees/Woods
Roof Type Membrane, Shingle
Porch Covered, Enclosed, Patio, Screened
Attached Garage true
Garage true
Private Pool No
Building
Lot Description Conservation Area, Cul-De-Sac, Landscaped, Private
Story 1
Entry Level One
Foundation Slab
Lot Size Range 0 to less than 1/4
Sewer Public Sewer
Water Public
Architectural Style Florida
Structure Type Block
New Construction false
Schools
Elementary Schools Loughman Oaks Elem
Middle Schools Boone Middle
High Schools Davenport High School
Others
Pets Allowed Yes
HOA Fee Include Guard - 24 Hour, Common Area Taxes, Pool, Escrow Reserves Fund, Maintenance Grounds, Management, Private Road, Recreational Facilities, Security
Senior Community No
Ownership Fee Simple
Monthly Total Fees $133
Acceptable Financing Cash, Conventional, FHA, USDA Loan, VA Loan
Membership Fee Required Required
Listing Terms Cash, Conventional, FHA, USDA Loan, VA Loan
Special Listing Condition None
Read Less Info
Want to know what your home might be worth? Contact us for a FREE valuation!

Our team is ready to help you sell your home for the highest possible price ASAP

© 2024 My Florida Regional MLS DBA Stellar MLS. All Rights Reserved.
Bought with TALENT REALTY SOLUTIONS

![<!-- Google Tag Manager --> (function(w,d,s,l,i){w[l]=w[l]||[];w[l].push({'gtm.start': new Date().getTime(),event:'gtm.js'});var f=d.getElementsByTagName(s)[0], j=d.createElement(s),dl=l!='dataLayer'?'&l='+l:'';j.async=true;j.src= 'https://www.googletagmanager.com/gtm.js?id='+i+dl;f.parentNode.insertBefore(j,f); })(window,document,'script','dataLayer','GTM-KJRGCWMM'); <!-- End Google Tag Manager -->](https://cdn.chime.me/image/fs/cmsbuild/2023129/11/h200_original_5ec185b3-c033-482e-a265-0a85f59196c4-png.webp)





