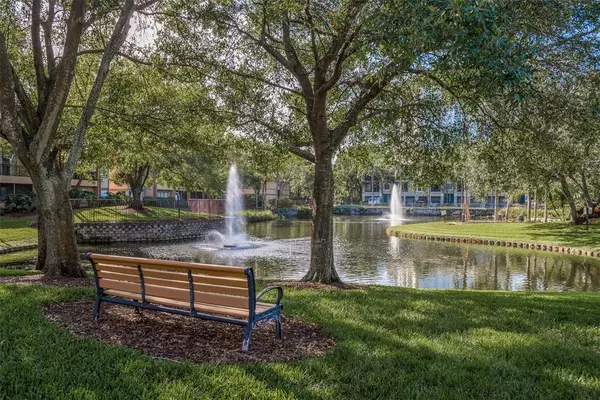$470,000
$495,000
5.1%For more information regarding the value of a property, please contact us for a free consultation.
1 Bed
1 Bath
975 SqFt
SOLD DATE : 05/26/2023
Key Details
Sold Price $470,000
Property Type Condo
Sub Type Condominium
Listing Status Sold
Purchase Type For Sale
Square Footage 975 sqft
Price per Sqft $482
Subdivision Island Place A Condo
MLS Listing ID T3422474
Sold Date 05/26/23
Bedrooms 1
Full Baths 1
Condo Fees $563
HOA Y/N No
Originating Board Stellar MLS
Year Built 1993
Annual Tax Amount $5,235
Lot Size 8,712 Sqft
Acres 0.2
Property Description
Location Location Location! 24-hour gated access, 2 pools, 2 heated spas, 2 lighted tennis courts, playground & state-of-the-art fitness center has it all at Island Place! A desirable community in the heart of downtown Tampa Bay, one of the most vibrant cities in the US, offers the best of urban life surrounded by wonderful restaurants & tranquil water views when you just want to kick back and take it easy for the day! Grab your furry little friend and take a stroll or have a seat by the water and take in the boating activity in the bay, and then end the day enjoying time on your private balcony overlooking a grassy park and pond. BONUS: 2-Car Garage w/unit. A great place to call HOME!
Location
State FL
County Hillsborough
Community Island Place A Condo
Zoning PD-A
Interior
Interior Features Solid Surface Counters
Heating Central
Cooling Central Air
Flooring Carpet, Ceramic Tile, Wood
Furnishings Unfurnished
Fireplace false
Appliance Dishwasher, Disposal, Dryer, Microwave, Range, Refrigerator, Washer
Exterior
Exterior Feature Balcony, Courtyard
Garage Spaces 2.0
Community Features Clubhouse, Deed Restrictions, Fitness Center, Gated, Pool
Utilities Available Public
Roof Type Shingle
Attached Garage true
Garage true
Private Pool No
Building
Story 2
Entry Level Two
Foundation Slab
Sewer Public Sewer
Water Public
Structure Type Block
New Construction false
Schools
Elementary Schools Gorrie-Hb
Middle Schools Wilson-Hb
High Schools Plant-Hb
Others
Pets Allowed Breed Restrictions, Size Limit
HOA Fee Include Guard - 24 Hour, Sewer, Trash, Water
Senior Community No
Pet Size Small (16-35 Lbs.)
Ownership Condominium
Monthly Total Fees $563
Acceptable Financing Cash, Conventional
Membership Fee Required Required
Listing Terms Cash, Conventional
Special Listing Condition None
Read Less Info
Want to know what your home might be worth? Contact us for a FREE valuation!

Our team is ready to help you sell your home for the highest possible price ASAP

© 2024 My Florida Regional MLS DBA Stellar MLS. All Rights Reserved.
Bought with EXP REALTY LLC

![<!-- Google Tag Manager --> (function(w,d,s,l,i){w[l]=w[l]||[];w[l].push({'gtm.start': new Date().getTime(),event:'gtm.js'});var f=d.getElementsByTagName(s)[0], j=d.createElement(s),dl=l!='dataLayer'?'&l='+l:'';j.async=true;j.src= 'https://www.googletagmanager.com/gtm.js?id='+i+dl;f.parentNode.insertBefore(j,f); })(window,document,'script','dataLayer','GTM-KJRGCWMM'); <!-- End Google Tag Manager -->](https://cdn.chime.me/image/fs/cmsbuild/2023129/11/h200_original_5ec185b3-c033-482e-a265-0a85f59196c4-png.webp)





