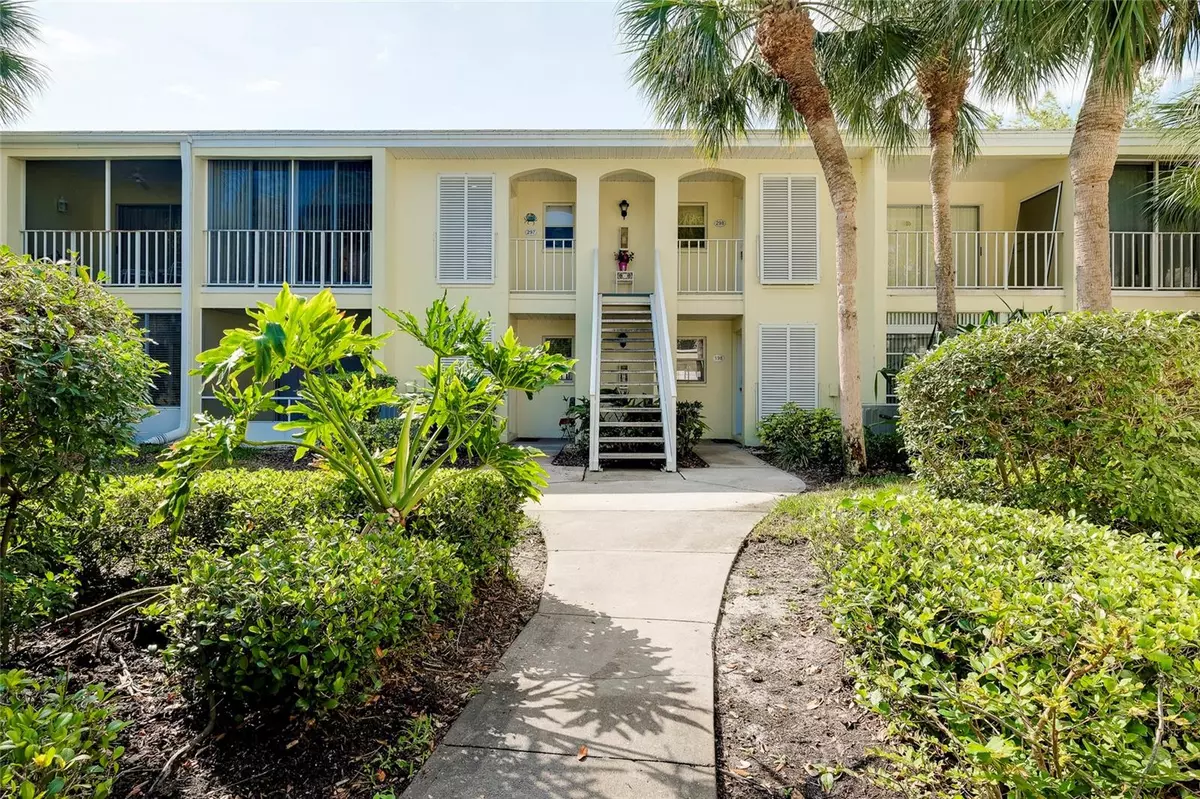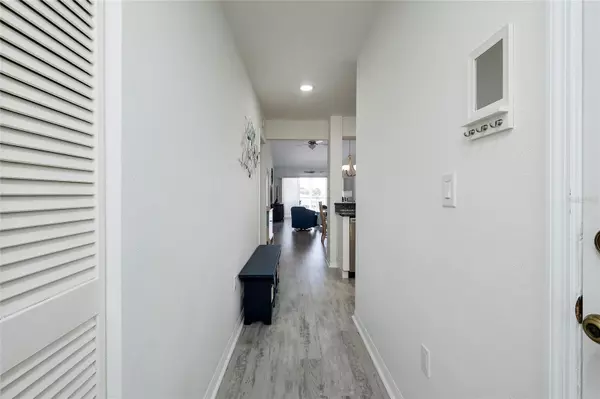$325,500
$338,500
3.8%For more information regarding the value of a property, please contact us for a free consultation.
2 Beds
2 Baths
1,110 SqFt
SOLD DATE : 06/01/2023
Key Details
Sold Price $325,500
Property Type Condo
Sub Type Condominium
Listing Status Sold
Purchase Type For Sale
Square Footage 1,110 sqft
Price per Sqft $293
Subdivision Farmington Vistas
MLS Listing ID N6125720
Sold Date 06/01/23
Bedrooms 2
Full Baths 2
Condo Fees $1,257
HOA Fees $46/ann
HOA Y/N Yes
Originating Board Stellar MLS
Year Built 1982
Annual Tax Amount $2,528
Property Description
Whether a seasonal retreat or a full-time residence, this totally and tastefully renovated home is a delight for the senses and spirit with quality upgrades and thoughtful finishes throughout. Open, bright, and airy, each room is an individual delight with a common and complementary theme and a neutral palette. There is luxury easy-care wood-look vinyl flooring throughout the main living areas and tile in both the front and rear lanais. Currently with exquisite seaside decor, the well-laid out living area is a blank canvas for the personal tastes of the new owner whatever their favorite theme. The kitchen boasts quality mission-style cabinetry planned and designed for maximum storage, stainless-steel appliances, granite counter tops and a convenient breakfast bar. In the remodel, even the ceiling in the kitchen and foyer were raised for additional ceiling height. Vaulted ceilings in the open concept main living area create a feeling of spaciousness. Sliders from the living room and secondary bedroom access the rear lanai overlooking the lake and with a view of the 2nd green of the Bobcat course beyond. The rear lanai features a new remote-controlled Storm Catcher Roll Down Screen, a significant investment, which provides protection and privacy making this covered outside sitting area delightful in any season or any weather while still allowing filtered light. The primary bedroom is ensuite with a beautiful private bath featuring dual vanities, expansive shower, a walk-in closet, and linen closet. The secondary bedroom has sliders to the rear lanai and has easy access to adjacent full bath with shower. The separate storage and laundry room with washer and dryer are conveniently located off the rear lanai. The detached carport with an attached storage room is soon having a new overhead roof re-installed. All this, and with one of the best locations with the Farmington Vistas complex, set back with a lake view to the rear, and yet just steps away to the clubhouse and heated and cooled (depending on season) community pool amid mature tropical landscaping. The master Plantation community is a wonderful place to enjoy the Florida lifestyle. Membership to Plantation Golf and Country Club is optional for a fee and offers additional amenities including two 18-hole golf courses, clubhouse with a restaurant, fitness room, tennis, bocce and pickle ball courts, and a large Olympic size community pool. All of this located close to some of the Gulf coast's most beautiful beaches, historic downtown Venice with cultural and art centers, shopping, dining, parks and recreation areas.
Location
State FL
County Sarasota
Community Farmington Vistas
Zoning RSF2
Interior
Interior Features Ceiling Fans(s), High Ceilings, Living Room/Dining Room Combo, Master Bedroom Main Floor, Open Floorplan, Solid Wood Cabinets, Split Bedroom, Stone Counters, Thermostat, Vaulted Ceiling(s), Walk-In Closet(s), Window Treatments
Heating Central
Cooling Central Air, Humidity Control
Flooring Tile, Vinyl
Furnishings Partially
Fireplace false
Appliance Convection Oven, Dishwasher, Dryer, Electric Water Heater, Microwave, Range, Refrigerator, Washer
Laundry Laundry Closet
Exterior
Exterior Feature Lighting, Outdoor Grill, Private Mailbox, Sliding Doors, Storage
Parking Features Assigned, Off Street, Open
Pool Deck, Heated, In Ground, Lighting, Outside Bath Access
Community Features Buyer Approval Required, Clubhouse, Community Mailbox, Lake, Pool
Utilities Available Sewer Connected
Amenities Available Pool
View Y/N 1
Water Access 1
Water Access Desc Lake
View Golf Course, Water
Roof Type Tile
Porch Enclosed, Front Porch, Rear Porch, Screened
Attached Garage false
Garage false
Private Pool No
Building
Lot Description Near Golf Course, Paved, Private
Story 1
Entry Level One
Foundation Concrete Perimeter, Slab
Lot Size Range Non-Applicable
Sewer Public Sewer
Water Public
Architectural Style Florida
Structure Type Block, Concrete, Stucco
New Construction false
Others
Pets Allowed Number Limit, Size Limit, Yes
HOA Fee Include Cable TV, Pool, Insurance, Maintenance Structure, Maintenance Grounds, Management, Pest Control, Pool, Private Road, Sewer, Trash, Water
Senior Community No
Pet Size Very Small (Under 15 Lbs.)
Ownership Condominium
Monthly Total Fees $511
Acceptable Financing Cash, Conventional
Membership Fee Required Required
Listing Terms Cash, Conventional
Num of Pet 1
Special Listing Condition None
Read Less Info
Want to know what your home might be worth? Contact us for a FREE valuation!

Our team is ready to help you sell your home for the highest possible price ASAP

© 2025 My Florida Regional MLS DBA Stellar MLS. All Rights Reserved.
Bought with PREMIER SOTHEBYS INTL REALTY
![<!-- Google Tag Manager --> (function(w,d,s,l,i){w[l]=w[l]||[];w[l].push({'gtm.start': new Date().getTime(),event:'gtm.js'});var f=d.getElementsByTagName(s)[0], j=d.createElement(s),dl=l!='dataLayer'?'&l='+l:'';j.async=true;j.src= 'https://www.googletagmanager.com/gtm.js?id='+i+dl;f.parentNode.insertBefore(j,f); })(window,document,'script','dataLayer','GTM-KJRGCWMM'); <!-- End Google Tag Manager -->](https://cdn.chime.me/image/fs/cmsbuild/2023129/11/h200_original_5ec185b3-c033-482e-a265-0a85f59196c4-png.webp)





