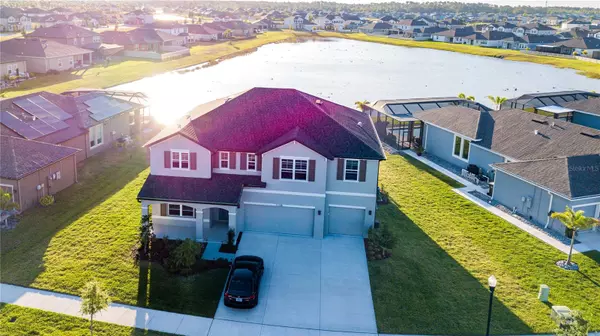$575,000
$585,000
1.7%For more information regarding the value of a property, please contact us for a free consultation.
5 Beds
4 Baths
3,426 SqFt
SOLD DATE : 06/01/2023
Key Details
Sold Price $575,000
Property Type Single Family Home
Sub Type Single Family Residence
Listing Status Sold
Purchase Type For Sale
Square Footage 3,426 sqft
Price per Sqft $167
Subdivision Reserve/Pradera Ph 2
MLS Listing ID A4563781
Sold Date 06/01/23
Bedrooms 5
Full Baths 3
Half Baths 1
HOA Fees $12/ann
HOA Y/N Yes
Originating Board Stellar MLS
Year Built 2021
Annual Tax Amount $10,371
Lot Size 10,890 Sqft
Acres 0.25
Property Description
If you’re looking for a home with room to spread out, this is it. This home is open concept. The kitchen features granite counters, 42" cabinets, a double oven and stainless steel appliances throughout. It is attached to a great room perfect for entertaining. The kitchen and formal dining room are connected via a butler’s pantry. The downstairs bedroom/study features a large walk-in closet and a half bath, making it a great option for anyone who works from home or for guests. When you come upstairs, the second-floor loft/media room is a 16x16 space that will be a great place to hang out. There are four more bedrooms upstairs. The primary bedroom has an ensuite bathroom with oversized shower, dual sinks, and a massive 13x13 walk-in closet. There’s a second bedroom with its own entry to a bathroom, and two other bedrooms share a Jack & Jill bath. Every bedroom has large walk-in closets. The house sits on one of the largest lots in the neighborhood, and the backyard has a huge 10x32 extended screened in lanai. The backyard is spacious enough to add a large pool, overlooking one of the largest ponds in the community. Your future home is in a fantastic central location that is 45 minutes from downtown Tampa, 1 hour from Sarasota and Clearwater with their world-renowned beaches, and 1.5 hours from DISNEY WORLD. Don’t miss out on this fantastic home. Sellers will consider all offers. Room Feature: Linen Closet In Bath (Primary Bathroom).
Location
State FL
County Hillsborough
Community Reserve/Pradera Ph 2
Zoning PD
Rooms
Other Rooms Loft
Interior
Interior Features High Ceilings, PrimaryBedroom Upstairs, Open Floorplan, Solid Wood Cabinets, Stone Counters, Thermostat, Walk-In Closet(s)
Heating Heat Pump, Zoned
Cooling Central Air
Flooring Carpet, Ceramic Tile
Fireplace false
Appliance Built-In Oven, Convection Oven, Cooktop, Dishwasher, Disposal, Dryer, Electric Water Heater, Exhaust Fan, Microwave, Refrigerator, Washer
Laundry Inside, Laundry Room, Upper Level
Exterior
Exterior Feature Hurricane Shutters, Rain Gutters, Sidewalk, Sliding Doors
Parking Features Garage Door Opener
Garage Spaces 3.0
Pool Gunite, In Ground
Community Features Deed Restrictions, No Truck/RV/Motorcycle Parking, Pool, Sidewalks
Utilities Available Cable Available, Electricity Connected, Fiber Optics, Phone Available, Sewer Connected, Street Lights, Underground Utilities, Water Connected
Amenities Available Fence Restrictions, Pool, Vehicle Restrictions
Waterfront Description Pond
View Y/N 1
View Water
Roof Type Shingle
Porch Covered, Front Porch, Rear Porch, Screened
Attached Garage true
Garage true
Private Pool No
Building
Lot Description Landscaped, Level, Sidewalk, Paved
Story 2
Entry Level Two
Foundation Slab
Lot Size Range 1/4 to less than 1/2
Sewer Public Sewer
Water Public
Architectural Style Florida
Structure Type Stucco
New Construction false
Others
Pets Allowed Yes
HOA Fee Include Pool,Escrow Reserves Fund,Maintenance Grounds
Senior Community No
Ownership Fee Simple
Monthly Total Fees $12
Acceptable Financing Cash, Conventional, VA Loan
Membership Fee Required Required
Listing Terms Cash, Conventional, VA Loan
Num of Pet 2
Special Listing Condition None
Read Less Info
Want to know what your home might be worth? Contact us for a FREE valuation!

Our team is ready to help you sell your home for the highest possible price ASAP

© 2024 My Florida Regional MLS DBA Stellar MLS. All Rights Reserved.
Bought with LPT REALTY

![<!-- Google Tag Manager --> (function(w,d,s,l,i){w[l]=w[l]||[];w[l].push({'gtm.start': new Date().getTime(),event:'gtm.js'});var f=d.getElementsByTagName(s)[0], j=d.createElement(s),dl=l!='dataLayer'?'&l='+l:'';j.async=true;j.src= 'https://www.googletagmanager.com/gtm.js?id='+i+dl;f.parentNode.insertBefore(j,f); })(window,document,'script','dataLayer','GTM-KJRGCWMM'); <!-- End Google Tag Manager -->](https://cdn.chime.me/image/fs/cmsbuild/2023129/11/h200_original_5ec185b3-c033-482e-a265-0a85f59196c4-png.webp)





