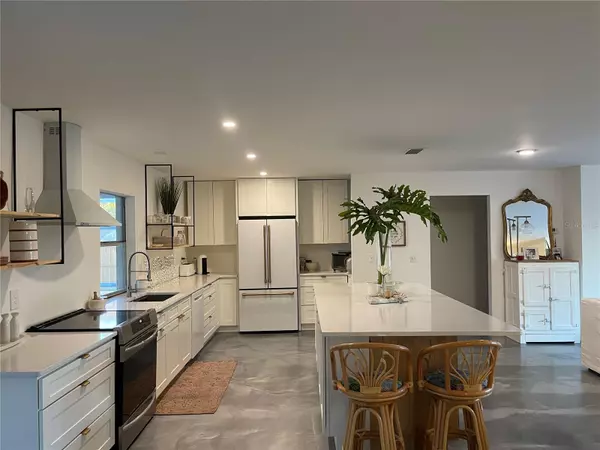$610,000
$634,000
3.8%For more information regarding the value of a property, please contact us for a free consultation.
3 Beds
2 Baths
2,138 SqFt
SOLD DATE : 06/01/2023
Key Details
Sold Price $610,000
Property Type Single Family Home
Sub Type Single Family Residence
Listing Status Sold
Purchase Type For Sale
Square Footage 2,138 sqft
Price per Sqft $285
Subdivision Catalina
MLS Listing ID A4566495
Sold Date 06/01/23
Bedrooms 3
Full Baths 2
HOA Fees $4/ann
HOA Y/N Yes
Originating Board Stellar MLS
Year Built 1980
Annual Tax Amount $1,846
Lot Size 10,018 Sqft
Acres 0.23
Property Description
There are plenty of ways to put your style into this newly remodeled home (owned by an interior designer). 3 bedrooms and 2 full baths and very large bonus room (extra bedroom, extra family room, den, etc.). Property features an open floor plan, luxury concrete flooring, Extensive remodel lets in SO much natural light and sun in, fully remodeled kitchen with enormous center island, Quartz countertops, solid wood gorgeous shaker cabinetry, brand new appliances, a deep stainless sink with beautiful view to expansive backyard with endless possibilities (owners will share several pool designs). Sliding doors lead out to your screened rear porch to sit and relax on while enjoying the view of your spacious (newly) fenced-in backyard that is perfect for play area, open space, or pool/spa oasis. The owners finished the garage , which now boasts a large "family"/tv viewing room (super quiet with block walls and thick entry door to house) with a full sized Murphy bed, access to side yard, indoor washer/dryer. There is ample storage space in the front (4 feet x 20 ft) of the original garage for bikes, beach gear, tools etc. The home has a walk in master closet and large closets in each bedroom along with hall closets and spare bathroom closet. Quiet street and neighbors, and so close to several national parks, waterways , Anna Maria Island, Sarasota, St Pete's, Tampa etc... You can walk or ride your bike to Robinson Preserve. World Class beaches and Anna Maria Island are only a few miles away and a few minutes drive. There are plenty of amenities within a short distance. This includes theaters, museums, botanical gardens, local farm markets, shops, restaurants, boating, fishing, hospitals, medical, schools, colleges, etc. Sarasota Airport and University Town Center Mall are less than a thirty minute drive. Major cities, airports, Tampa, Disney, Orlando, Tarpon Springs are some of the points of interest located 60-90 minutes away. The neighborhood is a wonderful mix of families, snow birds and retirees with local "school" Ida Stewart Elementary at the heart of this neighborhood. Check out the school ratings and reviews online. It is a top rated school in the state and in a fantastic little neighborhood. Ida M. Stewart Elementary School: 2 blocks Martha B King Middle School: 0.5 miles Palma Sola Elementary School: 0.75 miles Manatee High School: 3.1 miles Beachway Plaza (Publix, Target, Banks, Pizza, etc.): 0.9 mi US Post Office / Pinnacle Urgent Care: 0.9 miles Robinson Preserve: 2.1 miles Blake Medical Center: 3.0 miles Walgreen's / CVS: 3.2 miles Anna Maria Island / Holmes Beach: 4.3 miles Desoto National Park: 0.9 miles
Location
State FL
County Manatee
Community Catalina
Zoning RSF4.5
Direction NW
Rooms
Other Rooms Bonus Room
Interior
Interior Features Ceiling Fans(s), Eat-in Kitchen, Kitchen/Family Room Combo, Living Room/Dining Room Combo, Master Bedroom Main Floor, Open Floorplan, Solid Wood Cabinets, Stone Counters, Walk-In Closet(s)
Heating Central, Electric
Cooling Central Air
Flooring Concrete, Hardwood
Fireplace false
Appliance Built-In Oven, Dishwasher, Dryer, Electric Water Heater, Ice Maker, Range, Range Hood, Refrigerator, Washer
Exterior
Exterior Feature Irrigation System, Sliding Doors
Parking Features Converted Garage, Curb Parking, Driveway, On Street
Garage Spaces 2.0
Fence Fenced
Utilities Available BB/HS Internet Available, Cable Available, Electricity Connected, Fiber Optics, Public, Sewer Connected, Sprinkler Meter, Underground Utilities
View Garden
Roof Type Shingle
Attached Garage true
Garage true
Private Pool No
Building
Lot Description In County, Level, Near Golf Course, Near Marina, Near Public Transit, Sidewalk, Paved
Entry Level One
Foundation Slab
Lot Size Range 0 to less than 1/4
Sewer Public Sewer
Water Public
Structure Type Block
New Construction false
Others
Pets Allowed Yes
Senior Community No
Ownership Fee Simple
Monthly Total Fees $4
Acceptable Financing Cash, Conventional, FHA
Membership Fee Required Required
Listing Terms Cash, Conventional, FHA
Special Listing Condition None
Read Less Info
Want to know what your home might be worth? Contact us for a FREE valuation!

Our team is ready to help you sell your home for the highest possible price ASAP

© 2025 My Florida Regional MLS DBA Stellar MLS. All Rights Reserved.
Bought with STELLAR NON-MEMBER OFFICE
![<!-- Google Tag Manager --> (function(w,d,s,l,i){w[l]=w[l]||[];w[l].push({'gtm.start': new Date().getTime(),event:'gtm.js'});var f=d.getElementsByTagName(s)[0], j=d.createElement(s),dl=l!='dataLayer'?'&l='+l:'';j.async=true;j.src= 'https://www.googletagmanager.com/gtm.js?id='+i+dl;f.parentNode.insertBefore(j,f); })(window,document,'script','dataLayer','GTM-KJRGCWMM'); <!-- End Google Tag Manager -->](https://cdn.chime.me/image/fs/cmsbuild/2023129/11/h200_original_5ec185b3-c033-482e-a265-0a85f59196c4-png.webp)





