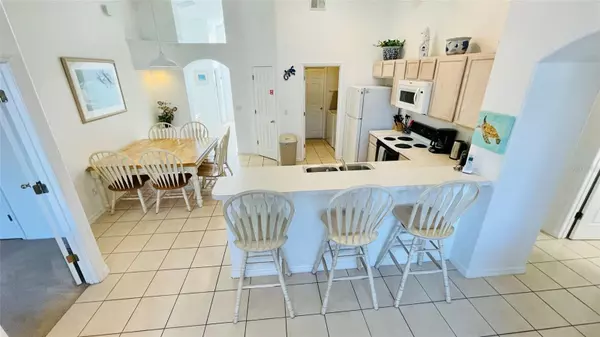$400,000
$399,900
For more information regarding the value of a property, please contact us for a free consultation.
4 Beds
3 Baths
1,642 SqFt
SOLD DATE : 06/01/2023
Key Details
Sold Price $400,000
Property Type Single Family Home
Sub Type Single Family Residence
Listing Status Sold
Purchase Type For Sale
Square Footage 1,642 sqft
Price per Sqft $243
Subdivision Four Corners Ph 01
MLS Listing ID S5083829
Sold Date 06/01/23
Bedrooms 4
Full Baths 3
Construction Status Financing,Inspections
HOA Fees $55/ann
HOA Y/N Yes
Originating Board Stellar MLS
Year Built 2003
Annual Tax Amount $3,419
Lot Size 6,098 Sqft
Acres 0.14
Property Description
Fully furnished 4 bed 3 bath home with West facing heated pool and spa. Covered Lanai area which offers amazing views of the sunset from this elevated lot. Mature landscaping and fence offering privacy in the rear. New Roof installed April 2021. This home features two master bedrooms with ensuites, vaulted ceilings, tile floors in all the common areas and carpet in the bedrooms. The first master bedroom has direct access to the pool area with a spacious master bathroom featuring garden tub, dual sinks and walk in shower. The second master bedroom has an ensuite bathroom with shower/tub combo. Community features include a large pool, basketball court and playground. Just minutes from I-4, 192 and shopping with a brand-new Publix across the street and Disney just a short drive away makes this home perfect for a primary residence or as an investment / secondary home (zoned for short term rental).
Location
State FL
County Polk
Community Four Corners Ph 01
Interior
Interior Features Eat-in Kitchen, Kitchen/Family Room Combo, Vaulted Ceiling(s), Walk-In Closet(s)
Heating Central, Electric
Cooling Central Air
Flooring Carpet, Ceramic Tile
Furnishings Furnished
Fireplace false
Appliance Dishwasher, Disposal, Dryer, Microwave, Range, Refrigerator, Washer
Laundry Laundry Room
Exterior
Exterior Feature Irrigation System, Lighting
Garage Spaces 2.0
Fence Fenced, Vinyl
Pool Child Safety Fence, Heated, In Ground, Pool Alarm, Tile
Community Features Deed Restrictions, Playground, Pool
Utilities Available BB/HS Internet Available, Cable Connected, Electricity Connected, Public, Sprinkler Meter, Street Lights, Water Connected
Amenities Available Playground, Pool
Roof Type Shingle
Attached Garage true
Garage true
Private Pool Yes
Building
Entry Level One
Foundation Slab
Lot Size Range 0 to less than 1/4
Sewer Public Sewer
Water None
Structure Type Block, Stucco
New Construction false
Construction Status Financing,Inspections
Others
Pets Allowed Yes
Senior Community No
Ownership Fee Simple
Monthly Total Fees $55
Acceptable Financing Cash, Conventional, FHA, VA Loan
Membership Fee Required Required
Listing Terms Cash, Conventional, FHA, VA Loan
Special Listing Condition None
Read Less Info
Want to know what your home might be worth? Contact us for a FREE valuation!

Our team is ready to help you sell your home for the highest possible price ASAP

© 2024 My Florida Regional MLS DBA Stellar MLS. All Rights Reserved.
Bought with TALENT REALTY SOLUTIONS

![<!-- Google Tag Manager --> (function(w,d,s,l,i){w[l]=w[l]||[];w[l].push({'gtm.start': new Date().getTime(),event:'gtm.js'});var f=d.getElementsByTagName(s)[0], j=d.createElement(s),dl=l!='dataLayer'?'&l='+l:'';j.async=true;j.src= 'https://www.googletagmanager.com/gtm.js?id='+i+dl;f.parentNode.insertBefore(j,f); })(window,document,'script','dataLayer','GTM-KJRGCWMM'); <!-- End Google Tag Manager -->](https://cdn.chime.me/image/fs/cmsbuild/2023129/11/h200_original_5ec185b3-c033-482e-a265-0a85f59196c4-png.webp)





