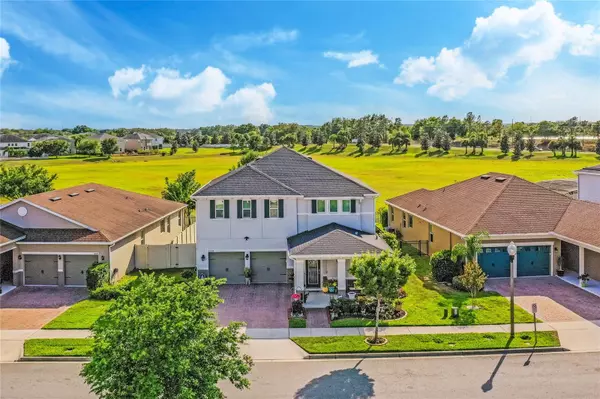$659,900
$659,900
For more information regarding the value of a property, please contact us for a free consultation.
3 Beds
4 Baths
2,431 SqFt
SOLD DATE : 06/09/2023
Key Details
Sold Price $659,900
Property Type Single Family Home
Sub Type Single Family Residence
Listing Status Sold
Purchase Type For Sale
Square Footage 2,431 sqft
Price per Sqft $271
Subdivision Orchard Pk/Stillwater Xing
MLS Listing ID O6102639
Sold Date 06/09/23
Bedrooms 3
Full Baths 3
Half Baths 1
Construction Status Financing,Inspections
HOA Fees $169/mo
HOA Y/N Yes
Originating Board Stellar MLS
Year Built 2017
Annual Tax Amount $3,729
Lot Size 6,534 Sqft
Acres 0.15
Property Description
After months and months of scrolling online to find your next home in Winter Garden, you'll be glad that you waited for this one! 4058 Green Orchard is now being offered for the very first time by the original owners, and has more updates than you could dream of. You're greeted by an oversized entryway where you enter this immaculately kept home, and your first bathroom is located downstairs making it convenient for guests. As you walk past the first feature wall with hand-crafted floating shelves and a built-in fireplace, don't overlook the purposeful electrical outlets at eye level so that you can add your own touch on holiday decorating. Your formal dining room is adjacent to the spacious living room which opens up to the gourmet kitchen. Don't forget to notice that these owners went the extra mile and installed their backsplash all the way to the top, and discretely moved the electrical outlets underneath of the upper cabinets for a more aesthetically pleasing look. French doors were also added to allow more natural light in, and for you to take advantage of that amazing view of your premium lot with NO REAR NEIGHBORS. Ceiling outlets were already added for TV's, and the middle screen in the lanai is electric, giving you the opportunity to raise and lower it to allow more airflow. Do you work from home or need an office space?? If you answered yes, this is the office that you finally deserve! This once open loft space has been reimagined to a decadent office, with custom floor to ceiling glass, and one of a kind wooden arched shaped doors....who would not want to work here?? The oversized primary bedroom has the same engineered wood as the hallway and office making it a very seamless look. This bedroom also has its own custom built-in closet as well as a two-way barn door; one side to cover the en-suite and the other to cover the closet. One of the other bedrooms also has its own private en-suite, making it a "junior suite", and the perfect space for any guests visiting, or that one lucky teenager. The final bedroom is just around the corner, and has very close access to the third full bathroom which is located in the hallway. What else could you look for in your new home, I don't believe there is anything that these homeowners didn't think of for you! >>PREMIUM LOT WITH NO REAR NEIGHBORS | HOA IS RESPONSIBLE FOR LANDSCAPING | COMPLETELY FENCED IN | EPOXY GARAGE FLOOR WITH ADDITIONAL CEILING RACKS | CEILING FANS IN EACH ROOM | ZERO CARPET DOWNSTAIRS | 5 MINUTES TO HAMLIN CENTER, 10 MINUTES TO WINTER GARDEN VILLAGE & 10 MINUTES TO LAKESIDE SHOPPING CENTER | 10 MINUTES TO MAGIC KINGDOM <<
Location
State FL
County Orange
Community Orchard Pk/Stillwater Xing
Zoning P-D
Rooms
Other Rooms Den/Library/Office, Loft
Interior
Interior Features Ceiling Fans(s), Stone Counters, Window Treatments
Heating Central, Electric
Cooling Central Air
Flooring Carpet, Ceramic Tile, Hardwood
Fireplaces Type Decorative, Electric, Insert
Fireplace true
Appliance Built-In Oven, Cooktop, Dishwasher, Microwave, Refrigerator
Laundry Inside
Exterior
Exterior Feature French Doors, Rain Gutters, Sidewalk, Sprinkler Metered
Garage Spaces 2.0
Fence Fenced, Vinyl
Community Features Park, Playground, Pool
Utilities Available Cable Connected, Electricity Connected
Amenities Available Maintenance, Park, Playground, Pool
Roof Type Shingle
Porch Front Porch, Rear Porch, Screened
Attached Garage true
Garage true
Private Pool No
Building
Story 2
Entry Level Two
Foundation Slab
Lot Size Range 0 to less than 1/4
Sewer Public Sewer
Water Public
Structure Type Block, Concrete, Stucco
New Construction false
Construction Status Financing,Inspections
Others
Pets Allowed Yes
HOA Fee Include Maintenance Grounds
Senior Community No
Ownership Fee Simple
Monthly Total Fees $169
Acceptable Financing Cash, Conventional, FHA, VA Loan
Membership Fee Required Required
Listing Terms Cash, Conventional, FHA, VA Loan
Special Listing Condition None
Read Less Info
Want to know what your home might be worth? Contact us for a FREE valuation!

Our team is ready to help you sell your home for the highest possible price ASAP

© 2024 My Florida Regional MLS DBA Stellar MLS. All Rights Reserved.
Bought with KELLER WILLIAMS CLASSIC

![<!-- Google Tag Manager --> (function(w,d,s,l,i){w[l]=w[l]||[];w[l].push({'gtm.start': new Date().getTime(),event:'gtm.js'});var f=d.getElementsByTagName(s)[0], j=d.createElement(s),dl=l!='dataLayer'?'&l='+l:'';j.async=true;j.src= 'https://www.googletagmanager.com/gtm.js?id='+i+dl;f.parentNode.insertBefore(j,f); })(window,document,'script','dataLayer','GTM-KJRGCWMM'); <!-- End Google Tag Manager -->](https://cdn.chime.me/image/fs/cmsbuild/2023129/11/h200_original_5ec185b3-c033-482e-a265-0a85f59196c4-png.webp)





