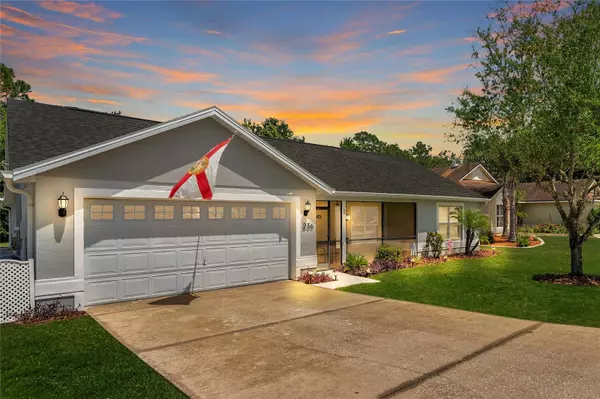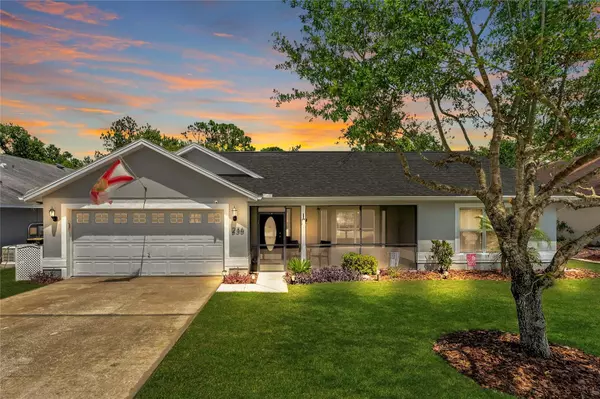$425,000
$439,500
3.3%For more information regarding the value of a property, please contact us for a free consultation.
4 Beds
2 Baths
2,001 SqFt
SOLD DATE : 06/14/2023
Key Details
Sold Price $425,000
Property Type Single Family Home
Sub Type Single Family Residence
Listing Status Sold
Purchase Type For Sale
Square Footage 2,001 sqft
Price per Sqft $212
Subdivision Thousand Oaks Ph 02
MLS Listing ID S5084103
Sold Date 06/14/23
Bedrooms 4
Full Baths 2
Construction Status Inspections
HOA Fees $27/ann
HOA Y/N Yes
Originating Board Stellar MLS
Year Built 2000
Annual Tax Amount $2,290
Lot Size 0.300 Acres
Acres 0.3
Property Description
WELCOME to this STUNNING 4 bedroom, 2 bathroom home located in the DESIRABLE COMMUNITY of THOUSAND OAKS. Situated on 0.3 ACRES in a CUL-DE-SAC, this property's entrance boasts BEAUTIFUL LANDSCAPING that gives a picture perfect CURB APPEAL and a large SCREENED-IN FRONT PORCH, providing a comfortable place to relax and unwind. Step inside to discover the SPACIOUS SPLIT FLOOR PLAN where EVERY 2,001 square foot is being used, with UPGRADED TILE FLOORING throughout the main living areas and VAULTED CEILINGS for additional height. This home features a SEPARATE LIVING, FAMILY, and FORMAL DINING ROOM, offering plenty of space for entertaining guests or simply enjoying time with family. Beyond the living room which includes a wonderful BAY WINDOW for added character and depth, you will find FRENCH DOORS that introduce you to the SIZABLE MASTER BEDROOM which features brand NEW CARPETING and a beautifully UPGRADED MASTER BATHROOM with a GARDEN TUB, NEW SHOWER and ACCESS to the BACKYARD. The KITCHEN has been recently UPDATED with gorgeous GRANITE COUNTERTOPS, CHROME FINISH HARDWARE that pair perfectly with the numerous WHITE CABINETS that give plenty of space for STORAGE and STAINLESS STEEL APPLIANCES. In addition, the kitchen is equipped with an ELEVATED BAR TOP to provide you with additional seating that is perfect for casual dining and an OVER-THE-SINK ice cream WINDOW with a ledge leading out to the COVERED BACK LANAI and VERY LARGE POOL DECK area that is fully SCREENED-IN as well. Proceeding beyond the kitchen you will find the LAUNDRY ROOM which has a WINDOW for NATURAL LIGHT, RACKS above the washer and dryer for storing cleaning supplies and a HOOK-UP for a UTILITY SINK! Past the family room are the remaining 3 BEDROOMS and FULL BATH with a GRANITE COUNTERTOP and SHOWER/TUB combo. Step out back and IMAGINE YOURSELF taking a dip in your sparkling SALT WATER POOL, complete with a SAFETY RAIL already installed on the steps, and enjoying the SERENE CONSERVATION VIEW. THOUSAND OAKS has a LOW HOA & NO CDD fee while also allowing for SHORT-TERM RENTING, making it a perfect INVESTMENT OPPORTUNITY. Plus, it's just MINUTES AWAY from Disney's Theme Parks, Celebration, Champions Gate, restaurants, and shopping centers, making it an IDEAL LOCATION for those looking for CONVENIENCE and ENTERTAINMENT. As you can see this home has a TON of WONDERFUL UPGRADES and FEATURES you will love when you see it for yourself and not to mention the ROOF, A/C & WATER HEATER were REPLACED in 2016. Don't miss your chance to MAKE THIS INCREDIBLE PROPERTY YOUR OWN; schedule a tour today!
Location
State FL
County Polk
Community Thousand Oaks Ph 02
Rooms
Other Rooms Family Room
Interior
Interior Features Ceiling Fans(s), Kitchen/Family Room Combo, Solid Surface Counters, Split Bedroom, Vaulted Ceiling(s), Walk-In Closet(s)
Heating Central
Cooling Central Air
Flooring Carpet, Tile
Fireplace false
Appliance Dishwasher, Dryer, Microwave, Range, Refrigerator, Washer
Laundry Inside, Laundry Room
Exterior
Exterior Feature Irrigation System, Lighting, Private Mailbox, Rain Gutters, Sliding Doors
Garage Spaces 2.0
Pool Salt Water, Screen Enclosure
Utilities Available Cable Connected, Electricity Connected, Sewer Connected, Water Connected
View Trees/Woods
Roof Type Shingle
Porch Covered, Enclosed, Front Porch, Rear Porch, Screened
Attached Garage true
Garage true
Private Pool Yes
Building
Lot Description Conservation Area, Cul-De-Sac, Oversized Lot
Story 1
Entry Level One
Foundation Slab
Lot Size Range 1/4 to less than 1/2
Sewer Public Sewer
Water Public
Structure Type Stucco
New Construction false
Construction Status Inspections
Others
Pets Allowed Yes
Senior Community No
Ownership Fee Simple
Monthly Total Fees $27
Acceptable Financing Cash, Conventional, FHA, VA Loan
Membership Fee Required Required
Listing Terms Cash, Conventional, FHA, VA Loan
Special Listing Condition None
Read Less Info
Want to know what your home might be worth? Contact us for a FREE valuation!

Our team is ready to help you sell your home for the highest possible price ASAP

© 2024 My Florida Regional MLS DBA Stellar MLS. All Rights Reserved.
Bought with REAL BROKER, LLC

![<!-- Google Tag Manager --> (function(w,d,s,l,i){w[l]=w[l]||[];w[l].push({'gtm.start': new Date().getTime(),event:'gtm.js'});var f=d.getElementsByTagName(s)[0], j=d.createElement(s),dl=l!='dataLayer'?'&l='+l:'';j.async=true;j.src= 'https://www.googletagmanager.com/gtm.js?id='+i+dl;f.parentNode.insertBefore(j,f); })(window,document,'script','dataLayer','GTM-KJRGCWMM'); <!-- End Google Tag Manager -->](https://cdn.chime.me/image/fs/cmsbuild/2023129/11/h200_original_5ec185b3-c033-482e-a265-0a85f59196c4-png.webp)





