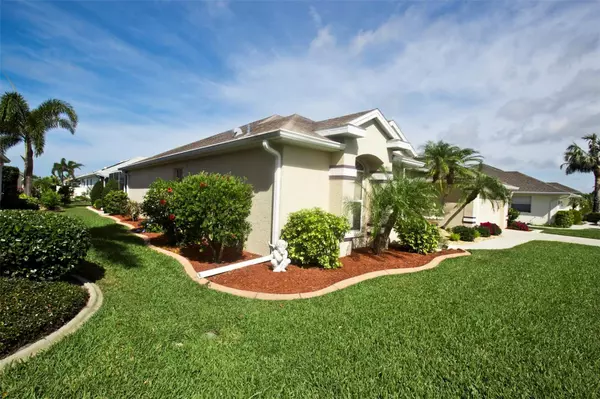$555,000
$580,000
4.3%For more information regarding the value of a property, please contact us for a free consultation.
3 Beds
3 Baths
2,066 SqFt
SOLD DATE : 06/14/2023
Key Details
Sold Price $555,000
Property Type Single Family Home
Sub Type Single Family Residence
Listing Status Sold
Purchase Type For Sale
Square Footage 2,066 sqft
Price per Sqft $268
Subdivision Gulf View Estates
MLS Listing ID A4565595
Sold Date 06/14/23
Bedrooms 3
Full Baths 2
Half Baths 1
HOA Fees $22/ann
HOA Y/N Yes
Originating Board Stellar MLS
Year Built 1994
Annual Tax Amount $4,569
Lot Size 7,840 Sqft
Acres 0.18
Lot Dimensions 80x100
Property Description
WELCOME to your furnished HOME to Gulf View Estates in Venice! Palm trees grace stately community entrance. Each street aptly named for a US President! Watch the water fowl on the lakes nestled in Florida trees and lush vegetation. This pool home is a three-bedroom, three bathroom (2 full and a pool bath and pool outside shower) split floor plan that boasts high ceilings, four rooms of sliding glass doors to pool area. The in-ground pool area is screened and has eating area with space for tables, chairs, couches. Kitchen-Family Room combo includes tiered counters, stainless ssteel appliances, breakfast nook with glass top table and more. House has fresh paint. This immaculately maintained home is to be sold turn-key furnished (some exemptions on smaller, personal items. All furniture conveys). The tasteful landscape and decour make this home perfect match inside and out. Attached garage has work space and includes shelving. The garage has electric car hook up for convenient recharge for your electric car or guest electric car! And that garage floor is clean. Laundry Room with washer and dryer, laundry sink and cabinets. Very desireable community.
Location
State FL
County Sarasota
Community Gulf View Estates
Zoning OUE2
Rooms
Other Rooms Family Room, Formal Dining Room Separate, Inside Utility
Interior
Interior Features Cathedral Ceiling(s), Ceiling Fans(s), Chair Rail, Eat-in Kitchen, High Ceilings, Kitchen/Family Room Combo, Living Room/Dining Room Combo, Master Bedroom Main Floor, Open Floorplan, Split Bedroom, Thermostat, Walk-In Closet(s), Window Treatments
Heating Central, Electric
Cooling Central Air
Flooring Carpet, Ceramic Tile
Furnishings Furnished
Fireplace false
Appliance Dishwasher, Disposal, Dryer, Electric Water Heater, Exhaust Fan, Microwave, Range, Refrigerator, Washer
Laundry Inside, Laundry Room
Exterior
Exterior Feature Irrigation System, Lighting, Rain Gutters, Sliding Doors
Garage Spaces 2.0
Pool Deck, In Ground
Community Features Community Mailbox, Deed Restrictions, Lake
Utilities Available Electricity Connected, Public, Sewer Connected, Underground Utilities, Water Connected
View Garden
Roof Type Shingle
Porch Enclosed, Front Porch, Patio, Screened
Attached Garage true
Garage true
Private Pool Yes
Building
Lot Description Cleared, In County, Landscaped, Level, Near Golf Course, Paved
Story 1
Entry Level One
Foundation Slab
Lot Size Range 0 to less than 1/4
Sewer Public Sewer
Water Public
Architectural Style Florida
Structure Type Block
New Construction false
Others
Pets Allowed Yes
HOA Fee Include Maintenance Grounds
Senior Community No
Ownership Fee Simple
Monthly Total Fees $22
Acceptable Financing Cash, Conventional, FHA, USDA Loan, VA Loan
Membership Fee Required Required
Listing Terms Cash, Conventional, FHA, USDA Loan, VA Loan
Special Listing Condition None
Read Less Info
Want to know what your home might be worth? Contact us for a FREE valuation!

Our team is ready to help you sell your home for the highest possible price ASAP

© 2024 My Florida Regional MLS DBA Stellar MLS. All Rights Reserved.
Bought with SHOWTIME REALTY

![<!-- Google Tag Manager --> (function(w,d,s,l,i){w[l]=w[l]||[];w[l].push({'gtm.start': new Date().getTime(),event:'gtm.js'});var f=d.getElementsByTagName(s)[0], j=d.createElement(s),dl=l!='dataLayer'?'&l='+l:'';j.async=true;j.src= 'https://www.googletagmanager.com/gtm.js?id='+i+dl;f.parentNode.insertBefore(j,f); })(window,document,'script','dataLayer','GTM-KJRGCWMM'); <!-- End Google Tag Manager -->](https://cdn.chime.me/image/fs/cmsbuild/2023129/11/h200_original_5ec185b3-c033-482e-a265-0a85f59196c4-png.webp)





