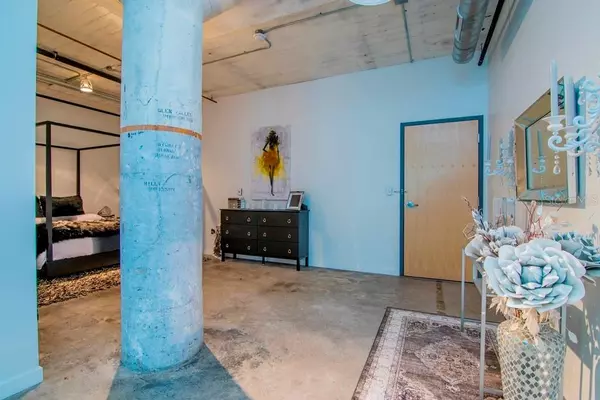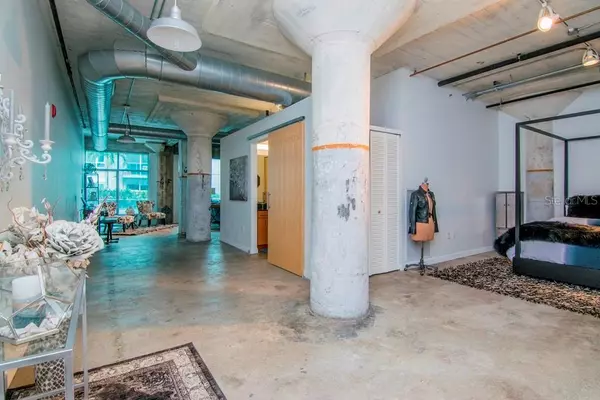$420,000
$450,000
6.7%For more information regarding the value of a property, please contact us for a free consultation.
1 Bed
1 Bath
1,060 SqFt
SOLD DATE : 06/30/2023
Key Details
Sold Price $420,000
Property Type Condo
Sub Type Condominium
Listing Status Sold
Purchase Type For Sale
Square Footage 1,060 sqft
Price per Sqft $396
Subdivision Victory Lofts A Condo
MLS Listing ID T3441954
Sold Date 06/30/23
Bedrooms 1
Full Baths 1
Construction Status Financing
HOA Fees $590/mo
HOA Y/N Yes
Originating Board Stellar MLS
Year Built 1925
Annual Tax Amount $5,419
Property Description
Industrial-style condominium in the historic Model T building located in the highly desirable Channelside district. Open floor plan with wall-to-ceiling windows, exposed ductwork and concrete columns. New AC in 2022 and new water heater in 2022. This unit comes with a storage unit and one reserved parking space. Washer and dryer are located in the unit. Victory Lofts is a secured building with secured entry and a secured gated garage. Amenities include a fitness center, clubroom, rooftop terrace with a gas grill that overlooks downtown Tampa, dog park, media room and package room located in the lobby. A rare low HOA fee that includes cable, internet, water, sewer, garbage and gas. Conveniently located and walking distance to countless fabulous new and existing restaurants, specialty stores, nightlife, Water Street, Ybor City, Curtis Hixon Park, Tampa’s Riverwalk, downtown Tampa, Sparkman Wharf and so much more!
Location
State FL
County Hillsborough
Community Victory Lofts A Condo
Zoning CD-3
Interior
Interior Features Stone Counters
Heating Central
Cooling Central Air
Flooring Concrete
Furnishings Unfurnished
Fireplace false
Appliance Dishwasher, Disposal, Dryer, Microwave, Range, Refrigerator, Washer
Laundry Inside
Exterior
Exterior Feature Lighting, Outdoor Grill, Sidewalk
Parking Features Assigned
Garage Spaces 1.0
Community Features Association Recreation - Owned, Fitness Center, Sidewalks, Special Community Restrictions, Wheelchair Access
Utilities Available BB/HS Internet Available, Cable Connected, Electricity Available, Natural Gas Connected, Sewer Connected, Street Lights, Water Connected
Amenities Available Elevator(s), Fitness Center, Lobby Key Required, Storage, Wheelchair Access
Roof Type Membrane
Attached Garage false
Garage true
Private Pool No
Building
Story 4
Entry Level One
Foundation Slab
Lot Size Range Non-Applicable
Sewer Public Sewer
Water Public
Structure Type Block, Stucco
New Construction false
Construction Status Financing
Others
Pets Allowed Number Limit, Yes
HOA Fee Include Cable TV, Escrow Reserves Fund, Insurance, Maintenance Structure, Maintenance Grounds, Management, Pest Control, Recreational Facilities, Sewer, Trash, Water
Senior Community No
Ownership Fee Simple
Monthly Total Fees $590
Acceptable Financing Cash, Conventional
Membership Fee Required Required
Listing Terms Cash, Conventional
Num of Pet 2
Special Listing Condition None
Read Less Info
Want to know what your home might be worth? Contact us for a FREE valuation!

Our team is ready to help you sell your home for the highest possible price ASAP

© 2024 My Florida Regional MLS DBA Stellar MLS. All Rights Reserved.
Bought with PREMIER SOTHEBYS INTL REALTY

![<!-- Google Tag Manager --> (function(w,d,s,l,i){w[l]=w[l]||[];w[l].push({'gtm.start': new Date().getTime(),event:'gtm.js'});var f=d.getElementsByTagName(s)[0], j=d.createElement(s),dl=l!='dataLayer'?'&l='+l:'';j.async=true;j.src= 'https://www.googletagmanager.com/gtm.js?id='+i+dl;f.parentNode.insertBefore(j,f); })(window,document,'script','dataLayer','GTM-KJRGCWMM'); <!-- End Google Tag Manager -->](https://cdn.chime.me/image/fs/cmsbuild/2023129/11/h200_original_5ec185b3-c033-482e-a265-0a85f59196c4-png.webp)





