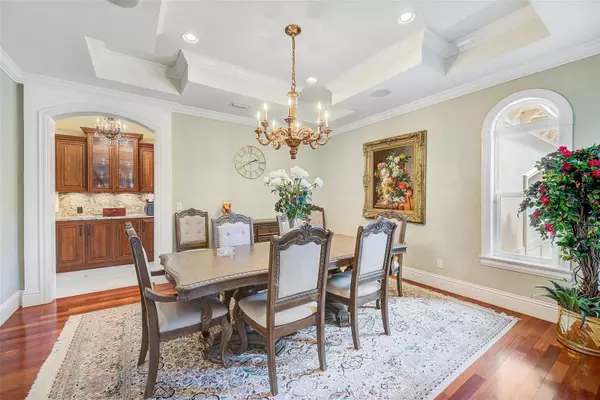$1,300,000
$1,299,900
For more information regarding the value of a property, please contact us for a free consultation.
4 Beds
4 Baths
3,789 SqFt
SOLD DATE : 07/03/2023
Key Details
Sold Price $1,300,000
Property Type Single Family Home
Sub Type Single Family Residence
Listing Status Sold
Purchase Type For Sale
Square Footage 3,789 sqft
Price per Sqft $343
Subdivision Sedona De Avila Ph 1
MLS Listing ID T3437134
Sold Date 07/03/23
Bedrooms 4
Full Baths 4
Construction Status Inspections
HOA Fees $499/ann
HOA Y/N Yes
Originating Board Stellar MLS
Year Built 2009
Annual Tax Amount $11,761
Lot Size 7,840 Sqft
Acres 0.18
Lot Dimensions 65.18x118
Property Description
Welcome to this stunning custom-built Mediterranean-style home in Avila, a gated community with 24-hour security, an 18-hole championship golf course, fitness center, pool, and tennis courts, providing an unparalleled lifestyle in the heart of Tampa. This magnificent 4-5 bedroom, 4 full bath home boasts 3,789 square feet and features grand architectural details, including soaring ceilings, arched doorways, and custom millwork throughout plus an elevator. As you enter through the double doors, you'll be greeted by a grand foyer and a sweeping staircase with beautiful Brazilian Cherry flooring. The stunning formal dining room is just off the foyer and has the most intricate woodwork, columns, and a stunning coffered ceiling. The living room features 2 story ceilings, crown molding, a gorgeous wood-burning fireplace and stone hearth on the back wall with doors on both side that lead out to the serene outdoor space and backyard. The gourmet kitchen is a chef's dream with custom cherry cabinetry, top-of-the-line appliances, Insta hot water, pot filler, Dacor gas range with double ovens, a prep sink, and beautiful granite countertops. The main floor offers two bedrooms with one being used as an office but it has a closet and connects to a full bath. The Primary Suite is on the main floor as well at the back of the home with a sitting area, two large walk-in closets, an en-suite with dual vanities, a jetted soaking tub and separate shower and a door to the back. Upstairs you will find two additional bedrooms, one with a beautiful private bathroom and a bonus room that makes a great media room with a wet-bar and mini fridge, but would also could be another bedroom. Additional features of the home are the tile roof, balcony, tons of closets and storage, solid wood doors, plantation shutters, extensive wiring and smart home set up, an abundant amount of windows that allow the sunlight in, this home is a showpiece and one of the nicest in this quaint enclave of homes. The outdoor living space is equally impressive, featuring a covered lanai with a built-in grill, travertine patio with additional brick pavers spanning the majority of the backyard with lush landscaping and low maintenance. Other notable features of this home include a two car garage with space for your golf cart as well, a large laundry room with ample storage and a washtub, high end faucets and fixtures, and just one house from the end of a quiet street with very little traffic thru. Enjoy the peace and privacy of the Avila community, while still being just a short drive from all that Tampa has to offer. This home truly has it all and is a must-see for anyone looking for luxury living in Tampa. Don't miss out on the opportunity to make it your own! Membership to the club is separate from the HOA and there are different levels you can join at to get use of the amenities.
Location
State FL
County Hillsborough
Community Sedona De Avila Ph 1
Zoning PD
Rooms
Other Rooms Bonus Room, Formal Dining Room Separate
Interior
Interior Features Ceiling Fans(s), Coffered Ceiling(s), Crown Molding, Eat-in Kitchen, Elevator, High Ceilings, Master Bedroom Main Floor, Open Floorplan, Solid Wood Cabinets, Stone Counters, Walk-In Closet(s), Wet Bar
Heating Central
Cooling Central Air
Flooring Carpet, Tile, Wood
Fireplaces Type Family Room, Wood Burning
Fireplace true
Appliance Bar Fridge, Dishwasher, Disposal, Gas Water Heater, Microwave, Range, Refrigerator, Wine Refrigerator
Laundry Laundry Room
Exterior
Exterior Feature French Doors, Garden
Garage Spaces 2.0
Fence Other
Community Features Deed Restrictions, Fitness Center, Gated, Golf Carts OK, Golf, Irrigation-Reclaimed Water, Playground, Sidewalks, Tennis Courts
Utilities Available BB/HS Internet Available, Natural Gas Connected, Public
Amenities Available Fitness Center, Recreation Facilities
Roof Type Tile
Porch Covered
Attached Garage true
Garage true
Private Pool No
Building
Story 2
Entry Level Two
Foundation Slab
Lot Size Range 0 to less than 1/4
Sewer Public Sewer
Water Public
Architectural Style Mediterranean
Structure Type Block, Stucco
New Construction false
Construction Status Inspections
Schools
Elementary Schools Maniscalco-Hb
Middle Schools Buchanan-Hb
High Schools Gaither-Hb
Others
Pets Allowed Yes
HOA Fee Include Guard - 24 Hour
Senior Community No
Ownership Fee Simple
Monthly Total Fees $499
Acceptable Financing Cash, Conventional, VA Loan
Membership Fee Required Required
Listing Terms Cash, Conventional, VA Loan
Special Listing Condition None
Read Less Info
Want to know what your home might be worth? Contact us for a FREE valuation!

Our team is ready to help you sell your home for the highest possible price ASAP

© 2024 My Florida Regional MLS DBA Stellar MLS. All Rights Reserved.
Bought with CENTURY 21 CIRCLE

![<!-- Google Tag Manager --> (function(w,d,s,l,i){w[l]=w[l]||[];w[l].push({'gtm.start': new Date().getTime(),event:'gtm.js'});var f=d.getElementsByTagName(s)[0], j=d.createElement(s),dl=l!='dataLayer'?'&l='+l:'';j.async=true;j.src= 'https://www.googletagmanager.com/gtm.js?id='+i+dl;f.parentNode.insertBefore(j,f); })(window,document,'script','dataLayer','GTM-KJRGCWMM'); <!-- End Google Tag Manager -->](https://cdn.chime.me/image/fs/cmsbuild/2023129/11/h200_original_5ec185b3-c033-482e-a265-0a85f59196c4-png.webp)





