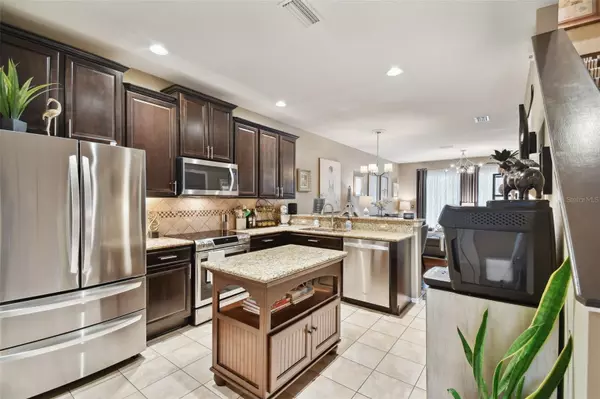$275,000
$275,000
For more information regarding the value of a property, please contact us for a free consultation.
2 Beds
3 Baths
1,482 SqFt
SOLD DATE : 07/06/2023
Key Details
Sold Price $275,000
Property Type Townhouse
Sub Type Townhouse
Listing Status Sold
Purchase Type For Sale
Square Footage 1,482 sqft
Price per Sqft $185
Subdivision Harvest Creek Village
MLS Listing ID T3449387
Sold Date 07/06/23
Bedrooms 2
Full Baths 2
Half Baths 1
Construction Status Financing,Inspections
HOA Fees $360/mo
HOA Y/N Yes
Originating Board Stellar MLS
Year Built 2014
Annual Tax Amount $2,354
Lot Size 1,742 Sqft
Acres 0.04
Property Description
Welcome to this beautifully maintained two-bedroom, 2.5-bathroom townhome located in the highly desirable Magnolia Park community in Riverview. Boasting a modern open concept floorplan, this townhome offers a comfortable and stylish living space.
The kitchen is a standout feature, with its 42-inch cabinets adorned with crown molding, granite countertops, and upgraded appliances. Multiple pantries provide ample storage, and a large cooking island adds both functionality and a gathering space for family and friends.
Upstairs, you'll discover two bedrooms, each accompanied by its own full bathroom. The master suite impresses with a large closet and an en-suite bathroom featuring a dual sink vanity and a spacious shower. The second bedroom, located at the opposite end of the hall, offers a large walk-in closet and is conveniently situated near a full-size bathroom with a shower/tub combo. For added convenience, a laundry closet with a Bosch washer/dryer is also located upstairs.
The location of this townhome provides easy access to major roadways such as I-75 and the Expressway, allowing for quick trips to local beaches, restaurants, the Brandon Mall, downtown Tampa Bay (only 15 minutes away), and various other attractions.
One of the major benefits of living in this community is the absence of CDD fees, coupled with low HOA fees. The HOA covers essential services like water, mangement, exterior maintenance, lawn care, the community gate, homeowner insurance and all the exceptional amenities the community has to offer. Speaking of amenities, the Magnolia Park community is known for its resort-style features, including a playground, pools with cabanas, a splash pad, basketball court, tennis courts, and long scenic walking trails.
With its attractive features and convenient location, this townhome provides a perfect blend of comfort, style, and accessibility.
Location
State FL
County Hillsborough
Community Harvest Creek Village
Zoning PD
Interior
Interior Features Ceiling Fans(s), High Ceilings, In Wall Pest System, Kitchen/Family Room Combo, Master Bedroom Upstairs
Heating Central
Cooling Central Air
Flooring Ceramic Tile, Laminate
Fireplace false
Appliance Convection Oven, Dishwasher, Disposal, Microwave, Refrigerator
Exterior
Exterior Feature Hurricane Shutters, Outdoor Grill, Rain Gutters, Sidewalk, Sliding Doors, Tennis Court(s)
Garage Spaces 1.0
Community Features Deed Restrictions, Gated, Park, Playground, Pool, Sidewalks, Tennis Courts
Utilities Available BB/HS Internet Available, Cable Connected, Public
Roof Type Shingle
Attached Garage true
Garage true
Private Pool No
Building
Story 2
Entry Level Two
Foundation Block
Lot Size Range 0 to less than 1/4
Sewer Public Sewer
Water Public
Structure Type Stucco
New Construction false
Construction Status Financing,Inspections
Others
Pets Allowed Breed Restrictions
HOA Fee Include Pool, Escrow Reserves Fund, Insurance, Maintenance Structure, Maintenance Grounds, Management, Pool, Recreational Facilities, Water
Senior Community No
Ownership Fee Simple
Monthly Total Fees $360
Acceptable Financing Cash, Conventional, FHA, VA Loan
Membership Fee Required Required
Listing Terms Cash, Conventional, FHA, VA Loan
Special Listing Condition None
Read Less Info
Want to know what your home might be worth? Contact us for a FREE valuation!

Our team is ready to help you sell your home for the highest possible price ASAP

© 2024 My Florida Regional MLS DBA Stellar MLS. All Rights Reserved.
Bought with FUTURE HOME REALTY INC

![<!-- Google Tag Manager --> (function(w,d,s,l,i){w[l]=w[l]||[];w[l].push({'gtm.start': new Date().getTime(),event:'gtm.js'});var f=d.getElementsByTagName(s)[0], j=d.createElement(s),dl=l!='dataLayer'?'&l='+l:'';j.async=true;j.src= 'https://www.googletagmanager.com/gtm.js?id='+i+dl;f.parentNode.insertBefore(j,f); })(window,document,'script','dataLayer','GTM-KJRGCWMM'); <!-- End Google Tag Manager -->](https://cdn.chime.me/image/fs/cmsbuild/2023129/11/h200_original_5ec185b3-c033-482e-a265-0a85f59196c4-png.webp)





