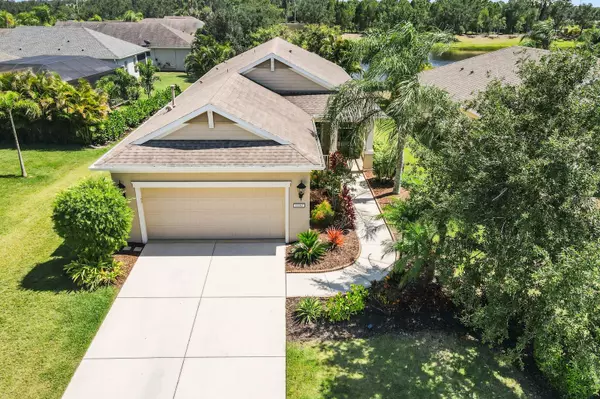$550,000
$565,000
2.7%For more information regarding the value of a property, please contact us for a free consultation.
3 Beds
2 Baths
1,859 SqFt
SOLD DATE : 07/21/2023
Key Details
Sold Price $550,000
Property Type Single Family Home
Sub Type Single Family Residence
Listing Status Sold
Purchase Type For Sale
Square Footage 1,859 sqft
Price per Sqft $295
Subdivision Central Park Subphase A-2B
MLS Listing ID A4570399
Sold Date 07/21/23
Bedrooms 3
Full Baths 2
Construction Status Appraisal,Inspections
HOA Fees $146/qua
HOA Y/N Yes
Originating Board Stellar MLS
Year Built 2012
Annual Tax Amount $6,199
Lot Size 8,712 Sqft
Acres 0.2
Property Description
Under contract-accepting backup offers. Presenting this remarkable home situated in the highly sought-after Central Park neighborhood, this spacious residence offers 3 bedrooms, 2 bathrooms, and a den. Located on a peaceful cul-de-sac with water view. The property provides a serene and tranquil living environment. Upon entering, you'll be greeted by an abundance of natural light that beautifully illuminates the newly installed LVP plank flooring and elegant tray ceilings, creating a welcoming and stylish atmosphere. The central living area seamlessly connects to the stunning outdoor space, where you'll find a custom outdoor kitchen, newly paved areas, and a delightful pool, making it the perfect setting for entertaining family and friends. The pool features a saltwater system and natural gas heating, ensuring a comfortable and inviting experience for all. Imagine relaxing on your private lanai, taking in the picturesque view of the peaceful lake just beyond your backyard. Central Park is renowned for its prime location in the heart of Lakewood Ranch, offering residents a convenient and vibrant lifestyle. The community itself provides a central gathering area complete with a splash pad, playground, tennis courts, dog park, and picnic pavilion, catering to a range of recreational activities. Furthermore, the greater Lakewood Ranch area offers an array of amenities to explore, including LWR Main Street, Waterside, UTC Mall, and more. The location also provides easy access to Interstate 75, ensuring seamless travel to nearby destinations. This fabulous home presents an incredible opportunity that should not be missed. To fully appreciate its beauty and potential, it is recommended to schedule a private showing today. Take the first step towards making this extraordinary property your own by contacting the listing agent. Don't hesitate to explore the endless possibilities that await you in this exceptional home.
Location
State FL
County Manatee
Community Central Park Subphase A-2B
Zoning PDMU
Rooms
Other Rooms Den/Library/Office, Formal Dining Room Separate, Great Room, Inside Utility
Interior
Interior Features Ceiling Fans(s), High Ceilings, Open Floorplan, Split Bedroom, Stone Counters, Thermostat, Tray Ceiling(s), Walk-In Closet(s), Window Treatments
Heating Central, Electric
Cooling Central Air
Flooring Carpet, Laminate, Tile
Furnishings Negotiable
Fireplace false
Appliance Dishwasher, Disposal, Dryer, Microwave, Range, Refrigerator, Washer
Laundry Inside, Laundry Room
Exterior
Exterior Feature Hurricane Shutters, Irrigation System, Sidewalk, Sliding Doors
Parking Features Driveway, Garage Door Opener
Garage Spaces 2.0
Pool Heated, In Ground, Salt Water, Screen Enclosure
Community Features Deed Restrictions, Gated, Irrigation-Reclaimed Water, Park, Playground, Sidewalks, Tennis Courts
Utilities Available Cable Connected, Electricity Connected, Natural Gas Connected, Public, Sewer Connected, Sprinkler Recycled
Amenities Available Gated, Park, Playground, Tennis Court(s)
Waterfront Description Lake
View Y/N 1
View Water
Roof Type Shingle
Porch Front Porch, Rear Porch, Screened
Attached Garage true
Garage true
Private Pool Yes
Building
Lot Description Cul-De-Sac, In County, Sidewalk, Paved, Private
Story 1
Entry Level One
Foundation Slab
Lot Size Range 0 to less than 1/4
Builder Name Neal Communities
Sewer Public Sewer
Water Public
Architectural Style Craftsman
Structure Type Block, Stucco
New Construction false
Construction Status Appraisal,Inspections
Schools
Elementary Schools Gullett Elementary
Middle Schools Dr Mona Jain Middle
High Schools Lakewood Ranch High
Others
Pets Allowed Yes
HOA Fee Include Common Area Taxes, Management, Private Road
Senior Community No
Pet Size Extra Large (101+ Lbs.)
Ownership Fee Simple
Monthly Total Fees $146
Acceptable Financing Cash, Conventional, FHA, VA Loan
Membership Fee Required Required
Listing Terms Cash, Conventional, FHA, VA Loan
Special Listing Condition None
Read Less Info
Want to know what your home might be worth? Contact us for a FREE valuation!

Our team is ready to help you sell your home for the highest possible price ASAP

© 2024 My Florida Regional MLS DBA Stellar MLS. All Rights Reserved.
Bought with BERKSHIRE HATHAWAY HOMESERVICE

![<!-- Google Tag Manager --> (function(w,d,s,l,i){w[l]=w[l]||[];w[l].push({'gtm.start': new Date().getTime(),event:'gtm.js'});var f=d.getElementsByTagName(s)[0], j=d.createElement(s),dl=l!='dataLayer'?'&l='+l:'';j.async=true;j.src= 'https://www.googletagmanager.com/gtm.js?id='+i+dl;f.parentNode.insertBefore(j,f); })(window,document,'script','dataLayer','GTM-KJRGCWMM'); <!-- End Google Tag Manager -->](https://cdn.chime.me/image/fs/cmsbuild/2023129/11/h200_original_5ec185b3-c033-482e-a265-0a85f59196c4-png.webp)





