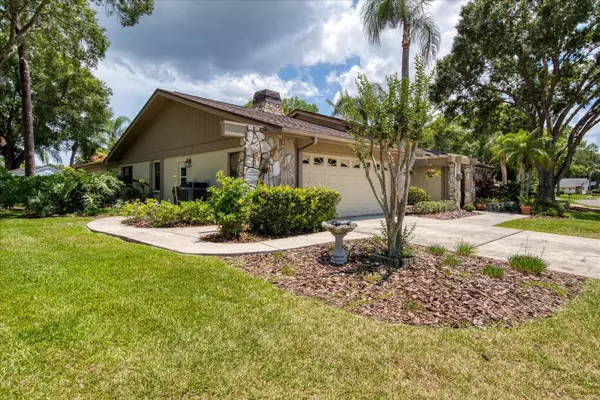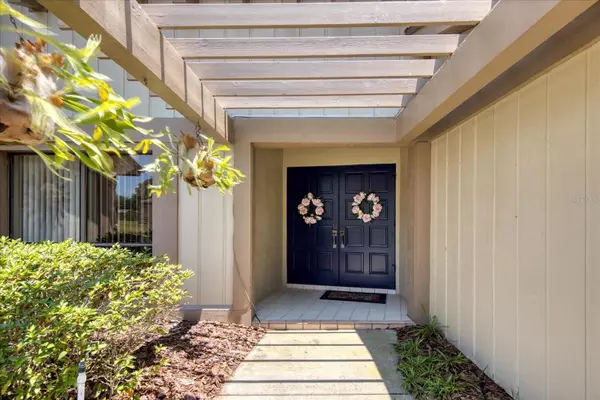$620,000
$630,000
1.6%For more information regarding the value of a property, please contact us for a free consultation.
4 Beds
3 Baths
2,683 SqFt
SOLD DATE : 07/24/2023
Key Details
Sold Price $620,000
Property Type Single Family Home
Sub Type Single Family Residence
Listing Status Sold
Purchase Type For Sale
Square Footage 2,683 sqft
Price per Sqft $231
Subdivision Tarpon Woods 4Th Add
MLS Listing ID O6112942
Sold Date 07/24/23
Bedrooms 4
Full Baths 2
Half Baths 1
Construction Status Inspections
HOA Y/N No
Originating Board Stellar MLS
Year Built 1982
Annual Tax Amount $3,575
Lot Size 0.380 Acres
Acres 0.38
Lot Dimensions 233x175x119
Property Description
Are you looking for Curb Appeal? How about a Beautiful Oversized Lot? Located in the sought after Neighborhood of Tarpon Woods in Palm Harbor, this 4 Bedroom, 2.5 Bath Saltwater Pool Home is waiting for you to call it Home. Upon Entry to this Beautiful Home, you will peer through the Sliding Glass Doors of the Living Room and be mesmerized with the Outside Oasis Featuring a Screened 31' x14' Saltwater Pool ranging from 3' to 7' deep. Flanking the Foyer is a nice sized Dining Room offering Natural Light through its large window. Adjacent to the Living Room is the Spacious Owners Bedroom with Sliding Doors leading to the Lanai/Pool Area. This is a great opportunity to have a late night swim and sip on a beverage without disturbing the rest of the household. The Owners En-Suite offers a Large Walk-In Closet, Linen Closet, Comfort Height Vanity with Double Sinks, Water Closet, Jetted Tub and a Separate Shower with a Seat. A Skylight and a Window adds plenty of Natural Light. Next to the Owners En-Suite is Bedroom 4 with a nice size Closet. Bedroom 4 is currently being utilized as an Office. A Half Bath is just outside of Bedroom 4, making it very convenient for a work from home situation or a Mini Guest Suite. As you meander to the other side of the home, you will encounter the Kitchen with Breakfast Bar and Solid Wood Raised Panel Cabinetry, Eating Area with a View to the Lanai and Pool, the Family Room with a Wood Burning Stone Fireplace, Skylight, Sliding Glass Doors to the Lanai. This is a Great Entertaining Space with the Kitchen and Family Room adjacent to each other. Just down the Hallway from the Family Room are Bedrooms 2 and 3 separated by Bathroom 2 with an Updated Walk-In Shower. Across from Bathroom 2 is a conveniently placed Door providing access to the Pool Deck. The Inside Laundry Room is spacious and offers the convenance of a Utility Sink, as well as access to the Garage. There is also a Service Door in the Garage to the Side Yard. The Rear Yard is FENCED with plenty of room for the Furry Family Members to roam and enough room for a Garden too. If you're looking for Space, Architecture, Convenience to Shopping, Restaurants, Beaches, Worship, Medical, etc..., then this is a great location for you. Roof was Replaced in 5/2020, A/C in 2009, Hot Water Heater was Replaced in 1/2018, Pool Pump was Replaced and Salt Water Pool Conversion was done in 2021, New Garage Door Opener was replaced in 2023.
Location
State FL
County Pinellas
Community Tarpon Woods 4Th Add
Zoning RPD-5
Rooms
Other Rooms Breakfast Room Separate, Den/Library/Office, Family Room, Formal Dining Room Separate, Formal Living Room Separate
Interior
Interior Features Ceiling Fans(s), Eat-in Kitchen, Master Bedroom Main Floor, Solid Wood Cabinets, Split Bedroom, Thermostat, Walk-In Closet(s)
Heating Central, Electric, Heat Pump
Cooling Central Air
Flooring Carpet, Ceramic Tile
Fireplaces Type Family Room, Masonry, Wood Burning
Fireplace true
Appliance Dishwasher, Dryer, Electric Water Heater, Microwave, Range, Refrigerator, Washer
Laundry Inside, Laundry Room
Exterior
Exterior Feature Irrigation System, Outdoor Grill, Private Mailbox, Rain Gutters, Sidewalk, Sliding Doors
Parking Features Driveway, Garage Door Opener
Garage Spaces 2.0
Fence Fenced, Wood
Pool Gunite, In Ground, Lighting, Pool Sweep, Salt Water, Screen Enclosure
Utilities Available BB/HS Internet Available, Cable Available, Electricity Connected
Roof Type Shingle
Porch Covered, Front Porch, Patio, Screened
Attached Garage true
Garage true
Private Pool Yes
Building
Lot Description In County, Landscaped, Level, Oversized Lot, Sidewalk, Paved, Unincorporated
Story 1
Entry Level One
Foundation Concrete Perimeter
Lot Size Range 1/4 to less than 1/2
Sewer Public Sewer
Water Public
Architectural Style Traditional
Structure Type Block, Cedar, Stucco
New Construction false
Construction Status Inspections
Others
Senior Community No
Ownership Fee Simple
Acceptable Financing Cash, Conventional
Listing Terms Cash, Conventional
Special Listing Condition None
Read Less Info
Want to know what your home might be worth? Contact us for a FREE valuation!

Our team is ready to help you sell your home for the highest possible price ASAP

© 2025 My Florida Regional MLS DBA Stellar MLS. All Rights Reserved.
Bought with FUTURE HOME REALTY INC
![<!-- Google Tag Manager --> (function(w,d,s,l,i){w[l]=w[l]||[];w[l].push({'gtm.start': new Date().getTime(),event:'gtm.js'});var f=d.getElementsByTagName(s)[0], j=d.createElement(s),dl=l!='dataLayer'?'&l='+l:'';j.async=true;j.src= 'https://www.googletagmanager.com/gtm.js?id='+i+dl;f.parentNode.insertBefore(j,f); })(window,document,'script','dataLayer','GTM-KJRGCWMM'); <!-- End Google Tag Manager -->](https://cdn.chime.me/image/fs/cmsbuild/2023129/11/h200_original_5ec185b3-c033-482e-a265-0a85f59196c4-png.webp)





