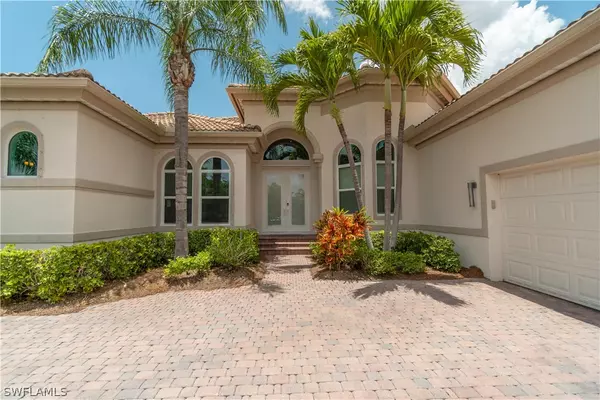$750,000
$750,000
For more information regarding the value of a property, please contact us for a free consultation.
4 Beds
3 Baths
3,018 SqFt
SOLD DATE : 08/16/2021
Key Details
Sold Price $750,000
Property Type Single Family Home
Sub Type Single Family Residence
Listing Status Sold
Purchase Type For Sale
Square Footage 3,018 sqft
Price per Sqft $248
Subdivision Emerson Square
MLS Listing ID 221037710
Sold Date 08/16/21
Style Ranch,One Story
Bedrooms 4
Full Baths 3
Construction Status Resale
HOA Fees $403/qua
HOA Y/N Yes
Annual Recurring Fee 4844.0
Year Built 2008
Annual Tax Amount $7,427
Tax Year 2020
Lot Size 0.395 Acres
Acres 0.395
Lot Dimensions Appraiser
Property Description
Welcome to Emerson Square, a Gated Community Located in South Fort Myers, Easy Drive to nearby RSW, Gulf Beaches, Coconut Point, Gulf Coast Town Center & FGCU. This Executive Home features a Fantastic Floor Plan w/4 Beds, 3 Baths + Den w/over 3000+ Sq Ft Living Space. The Great Room Design w/Living Area all on 1 Level is Perfect for Large Families. Home has Great Curb Appeal, Beautiful Tropical Landscaping surrounds the Property. Oversized Side Loading 3-Car Garage offers plenty of Storage for all your Toys. The Spacious Kitchen has Granite Countertops, 42" Cabinets, Tile Backsplash, & Upgraded SS Appliances. Formal Dining Room features Art Niches & Tray Ceilings. Natural Light pours through the 8ft Pocketing Sliders & Mitered Glass Window in Breakfast Nook. All Windows & Doors were Recently Upgraded to HURRICANE IMPACT RATED (2020'). A Resort Quality Saltwater Pool has both Solar/Electric Heat & has IntelliTouch Pad inside the home. The Huge Primary Suite Overlooks Pool & Lanai Area w/Sliders opening right out to the Spa! Primary Bath features Large Walk In Closet, Dual Vanities, Soaking Tub, Separate Shower & Powder Room. Community also offers a Clubhouse, Pool & Fitness Center!
Location
State FL
County Lee
Community Emerson Square
Area Fm18 - Fort Myers Area
Interior
Interior Features Breakfast Bar, Built-in Features, Breakfast Area, Bathtub, Tray Ceiling(s), Separate/ Formal Dining Room, Dual Sinks, High Ceilings, High Speed Internet, Pantry, Sitting Area in Master, Separate Shower, Cable T V, Walk- In Pantry, Bar, Walk- In Closet(s), Wired for Sound, Home Office, Split Bedrooms
Heating Central, Electric
Cooling Central Air, Ceiling Fan(s), Electric
Flooring Carpet, Tile, Wood
Furnishings Furnished
Fireplace No
Window Features Impact Glass,Window Coverings
Appliance Dryer, Dishwasher, Disposal, Ice Maker, Microwave, Range, Refrigerator, Water Purifier, Washer
Laundry Inside, Laundry Tub
Exterior
Exterior Feature Security/ High Impact Doors, Sprinkler/ Irrigation
Parking Features Attached, Driveway, Garage, Paved, Two Spaces, Garage Door Opener
Garage Spaces 3.0
Garage Description 3.0
Pool Concrete, Electric Heat, Heated, In Ground, Pool Equipment, Screen Enclosure, Solar Heat, Salt Water, Community, Outside Bath Access, Pool/ Spa Combo
Community Features Gated, Street Lights
Utilities Available Underground Utilities
Amenities Available Clubhouse, Fitness Center, Barbecue, Picnic Area, Playground, Pool, Spa/Hot Tub
Waterfront Description None
Water Access Desc Public
View Landscaped
Roof Type Tile
Porch Porch, Screened
Garage Yes
Private Pool Yes
Building
Lot Description Oversized Lot, Sprinklers Automatic
Faces East
Story 1
Sewer Public Sewer
Water Public
Architectural Style Ranch, One Story
Unit Floor 1
Structure Type Block,Concrete,Stucco
Construction Status Resale
Schools
Elementary Schools School Choice
Middle Schools School Choice
High Schools School Choice
Others
Pets Allowed Call, Conditional
HOA Fee Include Insurance,Irrigation Water,Legal/Accounting,Maintenance Grounds,Recreation Facilities,Reserve Fund,Street Lights,Security
Senior Community No
Tax ID 07-46-25-09-00000.0510
Ownership Single Family
Security Features Security System Owned,Security Gate,Gated Community,Key Card Entry,Security System,Smoke Detector(s)
Financing Conventional
Pets Allowed Call, Conditional
Read Less Info
Want to know what your home might be worth? Contact us for a FREE valuation!

Our team is ready to help you sell your home for the highest possible price ASAP
Bought with The Forest Real Estate

![<!-- Google Tag Manager --> (function(w,d,s,l,i){w[l]=w[l]||[];w[l].push({'gtm.start': new Date().getTime(),event:'gtm.js'});var f=d.getElementsByTagName(s)[0], j=d.createElement(s),dl=l!='dataLayer'?'&l='+l:'';j.async=true;j.src= 'https://www.googletagmanager.com/gtm.js?id='+i+dl;f.parentNode.insertBefore(j,f); })(window,document,'script','dataLayer','GTM-KJRGCWMM'); <!-- End Google Tag Manager -->](https://cdn.chime.me/image/fs/cmsbuild/2023129/11/h200_original_5ec185b3-c033-482e-a265-0a85f59196c4-png.webp)





