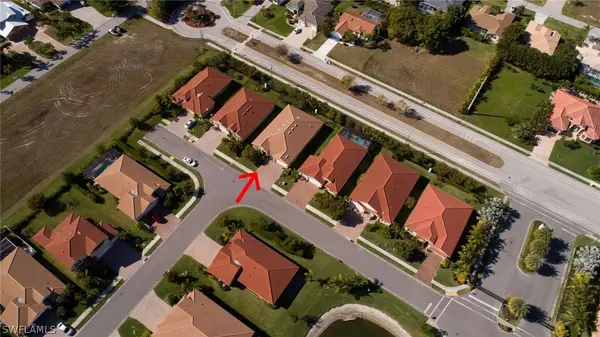$449,000
$449,000
For more information regarding the value of a property, please contact us for a free consultation.
4 Beds
4 Baths
2,837 SqFt
SOLD DATE : 05/14/2021
Key Details
Sold Price $449,000
Property Type Single Family Home
Sub Type Single Family Residence
Listing Status Sold
Purchase Type For Sale
Square Footage 2,837 sqft
Price per Sqft $158
Subdivision Sunset Pointe
MLS Listing ID 221019114
Sold Date 05/14/21
Style Ranch,One Story
Bedrooms 4
Full Baths 3
Half Baths 1
Construction Status Resale
HOA Fees $211/qua
HOA Y/N Yes
Annual Recurring Fee 2540.0
Year Built 2017
Annual Tax Amount $5,261
Tax Year 2020
Lot Size 8,515 Sqft
Acres 0.1955
Lot Dimensions Builder
Property Description
Gorgeous 4 Bd, 3 1/2 Ba, Den, Office, 3 car gar, 2,800 Sq Ft one story home now available in small gated community w/sidewalks nestled in highly desirable SW Cape Coral, surrounded by beautiful neighborhoods! A home where family or guests can have their own private space, this Camden plan is Perfect! Features a Multi-Generational Suite; 2nd master suite, full bath, walk-in-closet, den w/Tray ceiling & kitchenette. Tile Roof, Paver Driveway, Large Tile Floors Throughout, New carpet in bedrooms, open plan, gourmet kitchen, dining , breakfast bar, great room w/tray ceiling, triple sliders w/custom remote Levolor roller blind & Lanai w/pavers. Kitchen w/spice wood cabinets & crown molding, under cabinet & pendant lighting, granite counters, marble backsplash, SS appliances & walk in pantry. Spacious Master Suite w/triple windows, tray ceiling, double sink vanity, walk-in-closet, separate water closet, large shower & soaking tub. Two guest bedrooms share a “Jack & Jill” bath w/double sink vanity. Lawn, irrigation & landscape maintenance included in your very low HOA fees.
Location
State FL
County Lee
Community Sunset Pointe
Area Cc22 - Cape Coral Unit 69, 70, 72-
Rooms
Bedroom Description 4.0
Interior
Interior Features Breakfast Bar, Built-in Features, Bedroom on Main Level, Breakfast Area, Bathtub, Tray Ceiling(s), Dual Sinks, Entrance Foyer, Family/ Dining Room, French Door(s)/ Atrium Door(s), High Ceilings, High Speed Internet, Kitchen Island, Living/ Dining Room, Main Level Master, Multiple Master Suites, Pantry, See Remarks, Separate Shower, Cable T V, Walk- In Pantry
Heating Central, Electric
Cooling Central Air, Ceiling Fan(s), Electric
Flooring Carpet, Tile
Furnishings Unfurnished
Fireplace No
Window Features Single Hung,Sliding
Appliance Dryer, Dishwasher, Freezer, Disposal, Ice Maker, Microwave, Range, Refrigerator, Self Cleaning Oven, Washer
Laundry Inside
Exterior
Exterior Feature Sprinkler/ Irrigation, Room For Pool, Shutters Manual
Parking Features Attached, Driveway, Garage, Paved, Two Spaces, See Remarks, Garage Door Opener
Garage Spaces 3.0
Garage Description 3.0
Community Features Gated
Utilities Available Underground Utilities
Amenities Available See Remarks, Sidewalks
Waterfront Description None
Water Access Desc Assessment Paid,Public
View Landscaped
Roof Type Tile
Porch Porch, Screened
Garage Yes
Private Pool No
Building
Lot Description Rectangular Lot, Sprinklers Automatic
Faces South
Story 1
Sewer Assessment Paid, Public Sewer
Water Assessment Paid, Public
Architectural Style Ranch, One Story
Unit Floor 1
Structure Type Block,Concrete,Stucco
Construction Status Resale
Schools
Elementary Schools Lee County School Choice
Middle Schools Lee County School Choice
High Schools Lee County School Choice
Others
Pets Allowed Call, Conditional
HOA Fee Include Association Management,Irrigation Water,Maintenance Grounds,Road Maintenance
Senior Community No
Tax ID 17-45-23-C1-04000.0550
Ownership Single Family
Security Features Security Gate,Gated Community,Key Card Entry,Smoke Detector(s)
Acceptable Financing All Financing Considered, Cash
Listing Terms All Financing Considered, Cash
Financing Conventional
Pets Allowed Call, Conditional
Read Less Info
Want to know what your home might be worth? Contact us for a FREE valuation!

Our team is ready to help you sell your home for the highest possible price ASAP
Bought with Starlink Realty, Inc

![<!-- Google Tag Manager --> (function(w,d,s,l,i){w[l]=w[l]||[];w[l].push({'gtm.start': new Date().getTime(),event:'gtm.js'});var f=d.getElementsByTagName(s)[0], j=d.createElement(s),dl=l!='dataLayer'?'&l='+l:'';j.async=true;j.src= 'https://www.googletagmanager.com/gtm.js?id='+i+dl;f.parentNode.insertBefore(j,f); })(window,document,'script','dataLayer','GTM-KJRGCWMM'); <!-- End Google Tag Manager -->](https://cdn.chime.me/image/fs/cmsbuild/2023129/11/h200_original_5ec185b3-c033-482e-a265-0a85f59196c4-png.webp)





