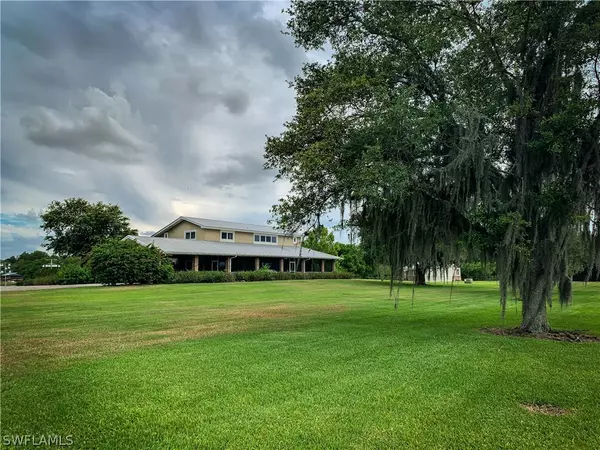$1,250,000
$1,299,000
3.8%For more information regarding the value of a property, please contact us for a free consultation.
4 Beds
4 Baths
3,406 SqFt
SOLD DATE : 10/15/2021
Key Details
Sold Price $1,250,000
Property Type Single Family Home
Sub Type Single Family Residence
Listing Status Sold
Purchase Type For Sale
Square Footage 3,406 sqft
Price per Sqft $366
Subdivision Moore Haven
MLS Listing ID 221005992
Sold Date 10/15/21
Style Two Story
Bedrooms 4
Full Baths 3
Half Baths 1
Construction Status Resale
HOA Y/N No
Year Built 1994
Annual Tax Amount $3,067
Tax Year 2020
Lot Size 16.190 Acres
Acres 16.19
Lot Dimensions See Remarks
Property Description
Unique Riverfront Estate! Custom home on 16 acres privately situated on the Intracoastal Waterway. The Custom two-story Ranch home with great-room concept, offers 3,400 sq. ft. of living space, open kitchen and dining perfect for entertaining. Upgraded counter tops, travertine flooring, comfy porches & outdoor kitchen. Spectacular sunsets await as you enjoy the 415' of Caloosahatchee frontage. The 2nd floor boasts two master suites, walk-in closets, a Florida room with river views. Exterior design offers CBS construction, Hardy plank siding, brick detail, high impact windows and Galvalume roof. Guests are sure to enjoy the fully equipped guest home perfect for visiting friends & family. Outdoor features include a covered boat dock, with 7,000 lb lift, water and electric. Other features include center aisle 4-stall horse barn, tack room, work shop, screened kennels, covered storage, fenced and cross-fenced pasture. Centrally located on State Rt 80 just 16 miles E of LaBelle gives easy access to I-75 to the west and just minutes to US Hwy 27 and the new Air Glades Airport. Be sure to visit our SPECTACULAR virtual tour for a sneak peek at this beauty. Make your appointment today!
Location
State FL
County Glades
Community Moore Haven
Area Gc01 - Glades County
Rooms
Bedroom Description 4.0
Interior
Interior Features Breakfast Bar, Built-in Features, Bathtub, Cathedral Ceiling(s), Jetted Tub, Living/ Dining Room, Main Level Master, Multiple Master Suites, Split Bedrooms, See Remarks, Separate Shower, Vaulted Ceiling(s), Bar, Home Office, Instant Hot Water, Workshop
Heating Central, Electric
Cooling Central Air, Ceiling Fan(s), Electric
Flooring Carpet, Tile, Vinyl
Equipment Satellite Dish
Furnishings Unfurnished
Fireplace No
Window Features Impact Glass
Appliance Dishwasher, Gas Cooktop, Ice Maker, Microwave, Range, Refrigerator, Water Purifier, Water Softener
Laundry Washer Hookup, Dryer Hookup, Inside, Laundry Tub
Exterior
Exterior Feature Fence, Sprinkler/ Irrigation, Outdoor Kitchen, Room For Pool, Gas Grill
Parking Features Circular Driveway, Covered, Driveway, R V Access/ Parking, Unpaved, Attached Carport
Carport Spaces 2
Utilities Available Natural Gas Available
Amenities Available None
Waterfront Description River Front
View Y/N Yes
Water Access Desc Well
View Landscaped, River, Trees/ Woods
Roof Type Metal
Porch Open, Porch, Screened
Garage No
Private Pool No
Building
Lot Description Oversized Lot, See Remarks, Dead End, Sprinklers Automatic
Faces South
Story 2
Entry Level Two
Sewer Septic Tank
Water Well
Architectural Style Two Story
Level or Stories Two
Additional Building Barn(s), Outbuilding
Structure Type Brick,Block,Concrete,See Remarks,Stucco,Wood Frame
Construction Status Resale
Schools
Elementary Schools School Choice
Middle Schools School Choice
High Schools School Choice
Others
Pets Allowed Yes
HOA Fee Include None
Senior Community No
Tax ID A25-42-31-A01-0030-0000
Ownership Single Family
Security Features Security System,Smoke Detector(s)
Acceptable Financing All Financing Considered, Cash, FHA, VA Loan
Horse Property true
Listing Terms All Financing Considered, Cash, FHA, VA Loan
Financing Cash
Pets Allowed Yes
Read Less Info
Want to know what your home might be worth? Contact us for a FREE valuation!

Our team is ready to help you sell your home for the highest possible price ASAP
![<!-- Google Tag Manager --> (function(w,d,s,l,i){w[l]=w[l]||[];w[l].push({'gtm.start': new Date().getTime(),event:'gtm.js'});var f=d.getElementsByTagName(s)[0], j=d.createElement(s),dl=l!='dataLayer'?'&l='+l:'';j.async=true;j.src= 'https://www.googletagmanager.com/gtm.js?id='+i+dl;f.parentNode.insertBefore(j,f); })(window,document,'script','dataLayer','GTM-KJRGCWMM'); <!-- End Google Tag Manager -->](https://cdn.chime.me/image/fs/cmsbuild/2023129/11/h200_original_5ec185b3-c033-482e-a265-0a85f59196c4-png.webp)





