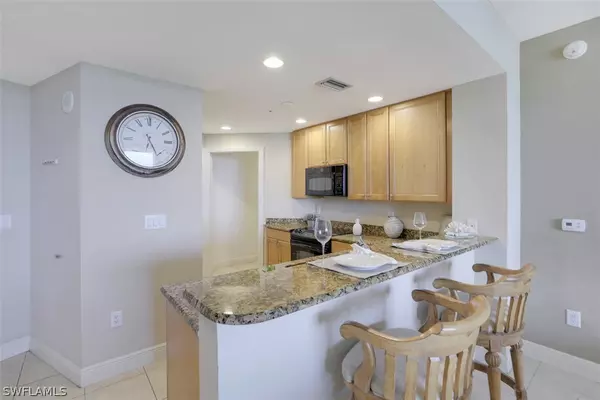$355,000
$369,000
3.8%For more information regarding the value of a property, please contact us for a free consultation.
2 Beds
2 Baths
1,393 SqFt
SOLD DATE : 02/12/2021
Key Details
Sold Price $355,000
Property Type Condo
Sub Type Condominium
Listing Status Sold
Purchase Type For Sale
Square Footage 1,393 sqft
Price per Sqft $254
Subdivision Cape Harbour
MLS Listing ID 220066845
Sold Date 02/12/21
Style Other,High Rise
Bedrooms 2
Full Baths 2
Construction Status Resale
HOA Y/N Yes
Annual Recurring Fee 5940.0
Year Built 2007
Annual Tax Amount $5,158
Tax Year 2019
Lot Size 0.804 Acres
Acres 0.8044
Lot Dimensions Appraiser
Property Description
Stunning Marina & City views from this beautifully maintained Caymen unit located on the 11th floor in Cape Harbour with a new A/C! This would make a great investment property or primary residence or with furnishings it would be an ideal seasonal rental set-up or 2nd home get-a-way. The split bedroom floor plan offers privacy with the main living area being the center of family/friends gatherings. The kitchen is an open concept for entertaining and offers granite counter tops, stainless steel appliances, pantry and breakfast bar. The laundry room is spacious and offers additional storage cabinets & closet. The master is of good size with amazing Marina & city views and offers a walk-in closet with 5 piece en-suite with dual vanity, soaking tub, walk-in shower and separate toilet room. Tile throughout the main living area with carpet in bedrooms. Additional storage room on guest side of unit. Large screened lanai allows you to enjoy the views and sunsets and you can access from living room or master bedroom. Enjoy all the amenities that Cape Harbour has to offer! Call today!
Location
State FL
County Lee
Community Cape Harbour
Area Cc22 - Cape Coral Unit 69, 70, 72-
Rooms
Bedroom Description 2.0
Interior
Interior Features Breakfast Bar, Built-in Features, Bathtub, Dual Sinks, Family/ Dining Room, High Speed Internet, Living/ Dining Room, Pantry, Separate Shower, Cable T V, Walk- In Closet(s), Split Bedrooms
Heating Central, Electric
Cooling Central Air, Ceiling Fan(s), Electric
Flooring Carpet, Tile
Furnishings Unfurnished
Fireplace No
Window Features Sliding,Impact Glass,Window Coverings
Appliance Dryer, Dishwasher, Disposal, Ice Maker, Microwave, Range, Refrigerator, Self Cleaning Oven, Washer
Laundry Inside
Exterior
Exterior Feature Security/ High Impact Doors, Tennis Court(s)
Parking Features Attached, Garage, Garage Door Opener, R V Access/ Parking
Garage Spaces 2.0
Garage Description 2.0
Pool Community
Community Features Boat Facilities, Elevator, Shopping, Street Lights
Utilities Available Underground Utilities
Amenities Available Basketball Court, Marina, Boat Ramp, Clubhouse, Fitness Center, Barbecue, Picnic Area, Playground, Pickleball, Pool, RV/Boat Storage, Restaurant, Sidewalks, Tennis Court(s), Trash
Waterfront Description Canal Access, Mangrove, Navigable Water, Seawall
View Y/N Yes
Water Access Desc Assessment Paid,Public
View Water
Roof Type Tile
Porch Porch, Screened
Garage Yes
Private Pool No
Building
Lot Description Zero Lot Line
Faces South
Story 15
Sewer Assessment Paid, Public Sewer
Water Assessment Paid, Public
Architectural Style Other, High Rise
Unit Floor 11
Structure Type Block,Concrete,Stucco
Construction Status Resale
Schools
Elementary Schools School Choice
Middle Schools School Choice
High Schools School Choice
Others
Pets Allowed Call, Conditional
HOA Fee Include Association Management,Cable TV,Insurance,Internet,Legal/Accounting,Maintenance Grounds,Pest Control,Recreation Facilities,Reserve Fund,Trash,Water
Senior Community No
Tax ID 21-45-23-C2-00900.1116
Ownership Condo
Security Features Key Card Entry,Smoke Detector(s)
Acceptable Financing All Financing Considered, Cash
Listing Terms All Financing Considered, Cash
Financing Cash
Pets Allowed Call, Conditional
Read Less Info
Want to know what your home might be worth? Contact us for a FREE valuation!

Our team is ready to help you sell your home for the highest possible price ASAP
Bought with RE/MAX Trend

![<!-- Google Tag Manager --> (function(w,d,s,l,i){w[l]=w[l]||[];w[l].push({'gtm.start': new Date().getTime(),event:'gtm.js'});var f=d.getElementsByTagName(s)[0], j=d.createElement(s),dl=l!='dataLayer'?'&l='+l:'';j.async=true;j.src= 'https://www.googletagmanager.com/gtm.js?id='+i+dl;f.parentNode.insertBefore(j,f); })(window,document,'script','dataLayer','GTM-KJRGCWMM'); <!-- End Google Tag Manager -->](https://cdn.chime.me/image/fs/cmsbuild/2023129/11/h200_original_5ec185b3-c033-482e-a265-0a85f59196c4-png.webp)





