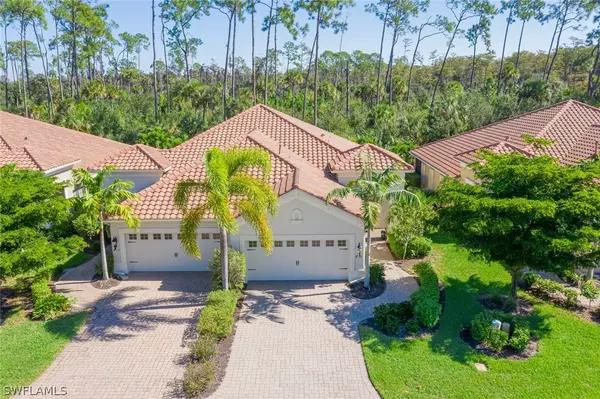$320,000
$320,000
For more information regarding the value of a property, please contact us for a free consultation.
2 Beds
2 Baths
1,525 SqFt
SOLD DATE : 12/18/2020
Key Details
Sold Price $320,000
Property Type Single Family Home
Sub Type Attached
Listing Status Sold
Purchase Type For Sale
Square Footage 1,525 sqft
Price per Sqft $209
Subdivision Villa Palmeras
MLS Listing ID 220065751
Sold Date 12/18/20
Style Duplex
Bedrooms 2
Full Baths 2
Construction Status Resale
HOA Fees $261/qua
HOA Y/N Yes
Annual Recurring Fee 3136.0
Year Built 2014
Annual Tax Amount $231
Tax Year 2019
Lot Size 4,530 Sqft
Acres 0.104
Lot Dimensions Builder
Property Description
Immaculate 2 BR/Den/2BA Tidewater villa in the gated Estero community of Villa Palmeras. This upgraded villa features epoxied garage floor, luxury vinyl plank floors, white kitchen cabinets with backsplash, crown molding, tray ceiling, recessed lighting, french doors into den, stainless appliances, custom solar shade in the great room, and a sliding barn door into master bath. Sit on the screened in lanai and sip your morning coffee while taking in the view of the preserve. Amenities include a community pool, spa & sun deck. Take a stroll on the 300ft elevated boardwalk crossing over a tributary of the Estero River. Jump on your bike for access to the 30mi Three Oaks Bike Path which extends from Naples to Fort Myers. This community offers natural gas and no (CDD) community development district fees. Contents are negotiable which makes this a perfect turn key investment.
Location
State FL
County Lee
Community Villa Palmeras
Area Es02 - Estero
Rooms
Bedroom Description 2.0
Interior
Interior Features Breakfast Bar, Tray Ceiling(s), Entrance Foyer, French Door(s)/ Atrium Door(s), High Speed Internet, Living/ Dining Room, Shower Only, Separate Shower, Cable T V
Heating Central, Electric
Cooling Central Air, Ceiling Fan(s), Electric
Flooring Carpet, Vinyl
Furnishings Partially
Fireplace No
Window Features Double Hung,Window Coverings
Appliance Dryer, Dishwasher, Freezer, Gas Cooktop, Disposal, Microwave, Refrigerator, Washer
Exterior
Exterior Feature Patio, Shutters Manual
Parking Features Attached, Garage, Garage Door Opener
Garage Spaces 2.0
Garage Description 2.0
Pool Community
Community Features Gated, Street Lights
Amenities Available Barbecue, Picnic Area, Pool, Spa/Hot Tub
Waterfront Description None
View Y/N Yes
Water Access Desc Public
View Preserve
Roof Type Tile
Porch Patio, Porch, Screened
Garage Yes
Private Pool No
Building
Lot Description Rectangular Lot, Zero Lot Line
Faces West
Story 1
Sewer Public Sewer
Water Public
Architectural Style Duplex
Unit Floor 1
Structure Type Block,Concrete,Stucco
Construction Status Resale
Others
Pets Allowed Call, Conditional
HOA Fee Include Association Management,Cable TV,Irrigation Water,Maintenance Grounds,Recreation Facilities,Reserve Fund,Road Maintenance,Street Lights
Senior Community No
Tax ID 35-46-25-E4-36000.1050
Ownership Single Family
Security Features Security Gate,Gated Community,Key Card Entry,Smoke Detector(s)
Acceptable Financing All Financing Considered, Cash
Listing Terms All Financing Considered, Cash
Financing FHA
Pets Allowed Call, Conditional
Read Less Info
Want to know what your home might be worth? Contact us for a FREE valuation!

Our team is ready to help you sell your home for the highest possible price ASAP
Bought with DomainRealty.com LLC
![<!-- Google Tag Manager --> (function(w,d,s,l,i){w[l]=w[l]||[];w[l].push({'gtm.start': new Date().getTime(),event:'gtm.js'});var f=d.getElementsByTagName(s)[0], j=d.createElement(s),dl=l!='dataLayer'?'&l='+l:'';j.async=true;j.src= 'https://www.googletagmanager.com/gtm.js?id='+i+dl;f.parentNode.insertBefore(j,f); })(window,document,'script','dataLayer','GTM-KJRGCWMM'); <!-- End Google Tag Manager -->](https://cdn.chime.me/image/fs/cmsbuild/2023129/11/h200_original_5ec185b3-c033-482e-a265-0a85f59196c4-png.webp)





