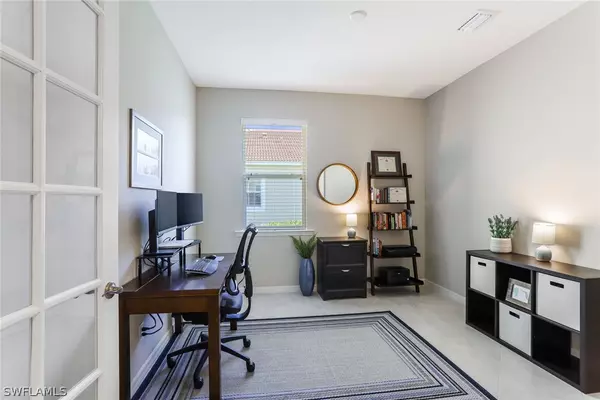$532,500
$549,000
3.0%For more information regarding the value of a property, please contact us for a free consultation.
3 Beds
2 Baths
1,998 SqFt
SOLD DATE : 08/12/2022
Key Details
Sold Price $532,500
Property Type Single Family Home
Sub Type Single Family Residence
Listing Status Sold
Purchase Type For Sale
Square Footage 1,998 sqft
Price per Sqft $266
Subdivision Sunset Pointe
MLS Listing ID 222050921
Sold Date 08/12/22
Style Ranch,One Story
Bedrooms 3
Full Baths 2
Construction Status Resale
HOA Fees $216/qua
HOA Y/N Yes
Annual Recurring Fee 2592.0
Year Built 2018
Annual Tax Amount $4,481
Tax Year 2021
Lot Size 8,515 Sqft
Acres 0.1955
Lot Dimensions Appraiser
Property Description
Beautiful gated community in deep SW Cape Coral! 1 of 58 homes surrounding a pristine lake. This 3 car garage home is like new with updated crown molding, lighting, backsplash and beautiful landscaping. Even better, once you move in, no need to worry about the lawn maintenance. Mowing, trimming and mulching and more is INCLUDED in the HOA! You can just relax in your entertainers paradise with the open floor plan overlooking a private lanai that’s piped for an outdoor kitchen. Dreaming of a SWFL pool home? There is PLENTY of room to add a pool! This home has a water softener and reverse osmosis system and a spacious and conveniently placed laundry room. Master is separate from the other spacious rooms which allows for privacy. Includes updated and EASY-to-use Storm Smart hurricane shutters, and the back electronic shutter can serve as a sun shade for the lanai. Your home is protected in a quick 15 minutes! You will see the location is perfect as it is close to restaurants, shops, grocery stores, medical offices and the desired Cape Harbor Marina. Now is your chance to live in paradise in a safe and sought after community that’s about as SW Cape Coral as you can get! Welcome HOME!
Location
State FL
County Lee
Community Sunset Pointe
Area Cc22 - Cape Coral Unit 69, 70, 72-
Rooms
Bedroom Description 3.0
Interior
Interior Features Breakfast Bar, Bedroom on Main Level, Bathtub, Tray Ceiling(s), Dual Sinks, Entrance Foyer, French Door(s)/ Atrium Door(s), High Speed Internet, Kitchen Island, Living/ Dining Room, Main Level Master, Pantry, Separate Shower, Cable T V, Walk- In Pantry, Walk- In Closet(s), Split Bedrooms, Smart Home
Heating Central, Electric
Cooling Central Air, Ceiling Fan(s), Electric
Flooring Carpet, Tile
Furnishings Unfurnished
Fireplace No
Window Features Single Hung,Sliding,Transom Window(s),Window Coverings
Appliance Dryer, Dishwasher, Electric Cooktop, Freezer, Disposal, Microwave, Refrigerator, Self Cleaning Oven, Water Purifier, Washer
Laundry Inside
Exterior
Exterior Feature Sprinkler/ Irrigation, Room For Pool, Shutters Electric, Shutters Manual
Parking Features Attached, Covered, Driveway, Garage, Paved, Garage Door Opener
Garage Spaces 3.0
Garage Description 3.0
Community Features Gated
Amenities Available See Remarks
Waterfront Description None
Water Access Desc Assessment Paid,Public
View Landscaped
Roof Type Tile
Porch Porch, Screened
Garage Yes
Private Pool No
Building
Lot Description Rectangular Lot, Sprinklers Automatic
Faces West
Story 1
Sewer Assessment Paid, Public Sewer
Water Assessment Paid, Public
Architectural Style Ranch, One Story
Structure Type Block,Concrete,Stucco
Construction Status Resale
Schools
Elementary Schools School Of Choice
Middle Schools School Of Choice
High Schools School Of Choice
Others
Pets Allowed Call, Conditional
HOA Fee Include Association Management,Irrigation Water,Maintenance Grounds,Pest Control,Reserve Fund,Road Maintenance,Street Lights,Trash
Senior Community No
Tax ID 17-45-23-C1-04000.0080
Ownership Single Family
Security Features Security Gate,Gated Community,Key Card Entry,Smoke Detector(s)
Acceptable Financing All Financing Considered, Cash
Listing Terms All Financing Considered, Cash
Financing Conventional
Pets Allowed Call, Conditional
Read Less Info
Want to know what your home might be worth? Contact us for a FREE valuation!

Our team is ready to help you sell your home for the highest possible price ASAP
Bought with RE/MAX Trend

![<!-- Google Tag Manager --> (function(w,d,s,l,i){w[l]=w[l]||[];w[l].push({'gtm.start': new Date().getTime(),event:'gtm.js'});var f=d.getElementsByTagName(s)[0], j=d.createElement(s),dl=l!='dataLayer'?'&l='+l:'';j.async=true;j.src= 'https://www.googletagmanager.com/gtm.js?id='+i+dl;f.parentNode.insertBefore(j,f); })(window,document,'script','dataLayer','GTM-KJRGCWMM'); <!-- End Google Tag Manager -->](https://cdn.chime.me/image/fs/cmsbuild/2023129/11/h200_original_5ec185b3-c033-482e-a265-0a85f59196c4-png.webp)





