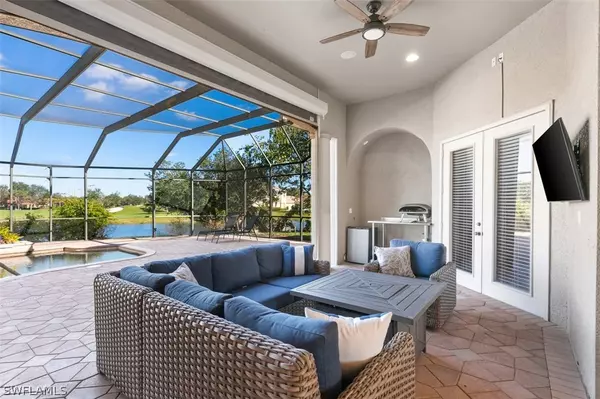$821,000
$865,000
5.1%For more information regarding the value of a property, please contact us for a free consultation.
3 Beds
3 Baths
2,827 SqFt
SOLD DATE : 02/24/2023
Key Details
Sold Price $821,000
Property Type Single Family Home
Sub Type Single Family Residence
Listing Status Sold
Purchase Type For Sale
Square Footage 2,827 sqft
Price per Sqft $290
Subdivision Cypress Links
MLS Listing ID 223002386
Sold Date 02/24/23
Style Ranch,One Story
Bedrooms 3
Full Baths 3
Construction Status Resale
HOA Fees $168/qua
HOA Y/N Yes
Annual Recurring Fee 2020.0
Year Built 2003
Annual Tax Amount $6,928
Tax Year 2021
Lot Size 0.392 Acres
Acres 0.392
Lot Dimensions Appraiser
Property Description
This beautiful custom home greets you with a large driveway finished with pavers. The first thing you will notice when you enter the home through the double glass doors, are the tall ceilings and vast amounts of natural light. The master suite has french doors, walk in closet, large soaking tub with drive-thru tile shower with multiple shower heads. You will notice this home has two living rooms. This custom kitchen is a chef's dream. It comes with ample counter space, two functional sinks, double oven and pantry. One of the many stand-outs that you will notice are the sliding glass doors that pocket and give you true Florida living. As you walk out these doors to the screened in lanai you will be greeted with a beautiful pool and spa. The pool and spa is equipped with an electric pool heater that was upgraded in 2020. Some additional upgrades this home has recently had were new carpets in bedrooms 2020, glass inserts in the entry doors 2022, brand new tile roof 2022. The lanai is plumbed for an outdoor kitchen. The house has a full home (inside & outside) sound system that can play music from your phone. Don't miss the full tile pool bath with walk in tile shower.
Location
State FL
County Lee
Community Gateway
Area Ga01 - Gateway
Rooms
Bedroom Description 3.0
Interior
Interior Features Built-in Features, Bedroom on Main Level, Bathtub, Tray Ceiling(s), Separate/ Formal Dining Room, Dual Sinks, Entrance Foyer, French Door(s)/ Atrium Door(s), Kitchen Island, Multiple Shower Heads, Main Level Primary, Pantry, Separate Shower, Walk- In Closet(s), High Speed Internet, Home Office, Split Bedrooms
Heating Central, Electric
Cooling Central Air, Ceiling Fan(s), Electric
Flooring Carpet, Tile
Furnishings Partially
Fireplace No
Window Features Single Hung
Appliance Built-In Oven, Cooktop, Double Oven, Dryer, Dishwasher, Electric Cooktop, Freezer, Disposal, Microwave, Refrigerator, Washer
Laundry Washer Hookup, Dryer Hookup, Inside
Exterior
Exterior Feature Fruit Trees
Parking Features Attached, Garage, Two Spaces, Garage Door Opener
Garage Spaces 2.0
Garage Description 2.0
Pool Concrete, Electric Heat, Heated, In Ground, Pool Equipment, Screen Enclosure, Community, Outside Bath Access, Pool/ Spa Combo
Community Features Golf, Gated, Tennis Court(s), Street Lights
Amenities Available Clubhouse, Fitness Center, Golf Course, Pickleball, Pool, Putting Green(s), Restaurant, Sidewalks, Tennis Court(s), Trail(s)
Waterfront Description Lake
View Y/N Yes
Water Access Desc Public
View Golf Course, Lake, Water
Roof Type Tile
Porch Lanai, Porch, Screened
Garage Yes
Private Pool Yes
Building
Lot Description On Golf Course, Oversized Lot, Cul- De- Sac
Faces West
Story 1
Sewer Public Sewer
Water Public
Architectural Style Ranch, One Story
Unit Floor 1
Structure Type Block,Concrete,Stucco
Construction Status Resale
Others
Pets Allowed Yes
HOA Fee Include Association Management,Cable TV,Internet,Street Lights,Security
Senior Community No
Tax ID 06-45-26-21-00000.0270
Ownership Single Family
Security Features Security Gate,Gated with Guard,Gated Community,Smoke Detector(s)
Acceptable Financing All Financing Considered, Cash
Listing Terms All Financing Considered, Cash
Financing Cash
Pets Allowed Yes
Read Less Info
Want to know what your home might be worth? Contact us for a FREE valuation!

Our team is ready to help you sell your home for the highest possible price ASAP
Bought with EXP Realty LLC

![<!-- Google Tag Manager --> (function(w,d,s,l,i){w[l]=w[l]||[];w[l].push({'gtm.start': new Date().getTime(),event:'gtm.js'});var f=d.getElementsByTagName(s)[0], j=d.createElement(s),dl=l!='dataLayer'?'&l='+l:'';j.async=true;j.src= 'https://www.googletagmanager.com/gtm.js?id='+i+dl;f.parentNode.insertBefore(j,f); })(window,document,'script','dataLayer','GTM-KJRGCWMM'); <!-- End Google Tag Manager -->](https://cdn.chime.me/image/fs/cmsbuild/2023129/11/h200_original_5ec185b3-c033-482e-a265-0a85f59196c4-png.webp)





