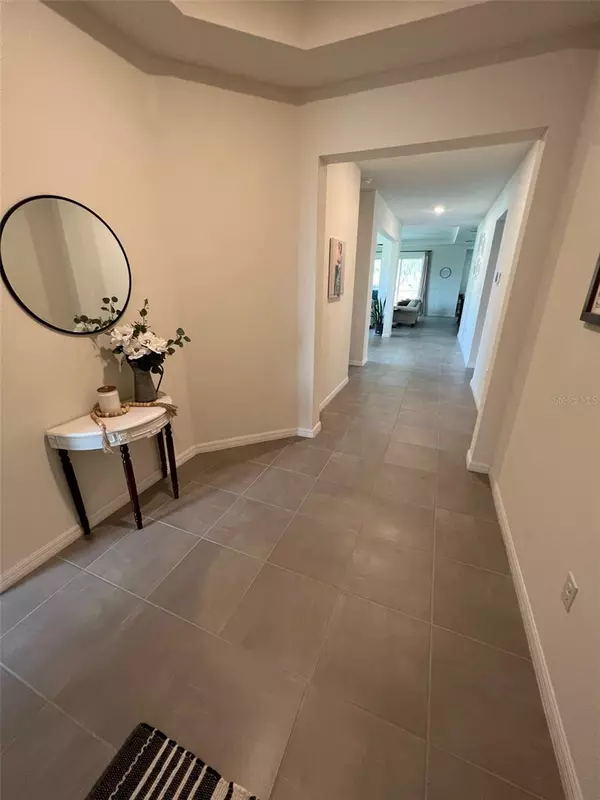$550,000
$585,000
6.0%For more information regarding the value of a property, please contact us for a free consultation.
4 Beds
4 Baths
2,836 SqFt
SOLD DATE : 08/08/2023
Key Details
Sold Price $550,000
Property Type Single Family Home
Sub Type Single Family Residence
Listing Status Sold
Purchase Type For Sale
Square Footage 2,836 sqft
Price per Sqft $193
Subdivision Alderbrook
MLS Listing ID OM655932
Sold Date 08/08/23
Bedrooms 4
Full Baths 3
Half Baths 1
Construction Status Inspections,Other Contract Contingencies
HOA Fees $15/mo
HOA Y/N Yes
Originating Board Stellar MLS
Year Built 2021
Annual Tax Amount $5,687
Lot Size 0.320 Acres
Acres 0.32
Lot Dimensions 102x135
Property Description
Built in 2021, this immaculate 4 bedroom, 3.5 bath pool home provides all the space needed in an extremely convenient location! Downtown Ocala, groceries, shopping, restaurants, and Silver Springs State Park are all just a short drive away. An oversized master bedroom with stunning en suite bathroom is just the beginning. Two bedrooms boast custom closet systems and are joined by a convenient jack-and-jill bathroom. The guest bedroom/mother-in-law/multi-generation area provides privacy for guests with a walk-in closet, en suite bathroom, and is separated from the rest of the home by a massive office/multi-purpose room. The laundry room comes with washer and dryer from 2022 and a stainless steel laundry sink. 9.5-foot ceilings, an open floor plan, and triple sliding glass doors make the home feel even larger and grander, while the 10-foot tray ceilings elevate the look of the home in the living and dining rooms. Double paned energy efficient windows help keep heating and cooling costs low throughout the year. The pool area is a summertime oasis with an extended slab, perfect for summer barbecues. With an electric heater, you can even enjoy the stunning pool on some of those cooler days! Behind the property is a nature preserve, so owners will never have to worry about neighbors behind them, and the home is on a back street of the neighborhood, so traffic is minimal. A wall separated the three-car epoxied, garage to assist in keeping toys, tools, or storage organized. The home has also been wired with a smart home system for your safety and convenience, with everything accessible from a smart phone.
Location
State FL
County Marion
Community Alderbrook
Zoning R1A
Rooms
Other Rooms Bonus Room
Interior
Interior Features Ceiling Fans(s), High Ceilings, Open Floorplan, Smart Home, Walk-In Closet(s)
Heating Heat Pump
Cooling Central Air
Flooring Carpet, Ceramic Tile
Fireplace false
Appliance Dishwasher, Disposal, Dryer, Microwave, Range, Refrigerator, Washer
Exterior
Exterior Feature Irrigation System, Rain Gutters, Sidewalk, Sliding Doors
Garage Spaces 3.0
Fence Vinyl
Pool Heated, In Ground, Screen Enclosure, Tile
Community Features Community Mailbox, Deed Restrictions, Sidewalks
Utilities Available Cable Connected, Electricity Connected, Sewer Connected, Underground Utilities, Water Connected
View Trees/Woods
Roof Type Shingle
Attached Garage true
Garage true
Private Pool Yes
Building
Lot Description Sidewalk
Story 1
Entry Level One
Foundation Slab
Lot Size Range 1/4 to less than 1/2
Sewer Public Sewer
Water Public
Structure Type Block, Stucco
New Construction false
Construction Status Inspections,Other Contract Contingencies
Others
Pets Allowed Yes
Senior Community No
Ownership Fee Simple
Monthly Total Fees $15
Acceptable Financing Cash, Conventional
Membership Fee Required Required
Listing Terms Cash, Conventional
Special Listing Condition None
Read Less Info
Want to know what your home might be worth? Contact us for a FREE valuation!

Our team is ready to help you sell your home for the highest possible price ASAP

© 2024 My Florida Regional MLS DBA Stellar MLS. All Rights Reserved.
Bought with MAGNOLIA HOMESTEAD REALTY, LLC

![<!-- Google Tag Manager --> (function(w,d,s,l,i){w[l]=w[l]||[];w[l].push({'gtm.start': new Date().getTime(),event:'gtm.js'});var f=d.getElementsByTagName(s)[0], j=d.createElement(s),dl=l!='dataLayer'?'&l='+l:'';j.async=true;j.src= 'https://www.googletagmanager.com/gtm.js?id='+i+dl;f.parentNode.insertBefore(j,f); })(window,document,'script','dataLayer','GTM-KJRGCWMM'); <!-- End Google Tag Manager -->](https://cdn.chime.me/image/fs/cmsbuild/2023129/11/h200_original_5ec185b3-c033-482e-a265-0a85f59196c4-png.webp)





