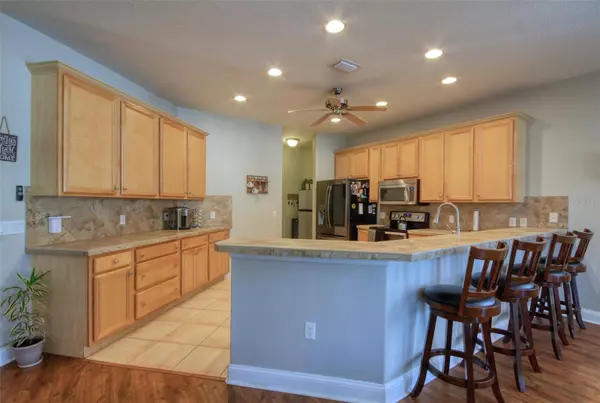$550,000
$550,000
For more information regarding the value of a property, please contact us for a free consultation.
4 Beds
3 Baths
3,272 SqFt
SOLD DATE : 08/09/2023
Key Details
Sold Price $550,000
Property Type Single Family Home
Sub Type Single Family Residence
Listing Status Sold
Purchase Type For Sale
Square Footage 3,272 sqft
Price per Sqft $168
Subdivision Lake St Charles Unit 11
MLS Listing ID T3440124
Sold Date 08/09/23
Bedrooms 4
Full Baths 3
Construction Status Financing
HOA Fees $10/ann
HOA Y/N Yes
Originating Board Stellar MLS
Year Built 2004
Annual Tax Amount $7,724
Lot Size 5,662 Sqft
Acres 0.13
Lot Dimensions 52x110
Property Description
**New Roof** Welcome to your dream home! This stunning four bedroom, three bath POOL home boasts luxurious features and ample space for comfortable living. Situated in a prime location just off of 301 and 75, you will find a spacious home with spectacular water views!
As you enter the home, you'll be greeted by a large living and dining area that leads to an open living room with high ceilings and plenty of natural light from your screened in pool area. The open concept floor plan flows seamlessly from room to room, providing an ideal layout for entertainment and relaxation.
The heart of the home is the expansive kitchen, complete with modern appliances, hard surface countertops, and a large breakfast bar for culinary enthusiasts to enjoy. Adjacent to the kitchen is a generous eat in area that overlooks the pool and pond, providing a picturesque setting for family meals or gatherings with friends.
The master suite is a true retreat, featuring a massive walk-in closet and an attached en-suite bathroom with a soaking tub and a separate shower. The remaining three bedrooms are generously sized, providing comfort and privacy for family members or guests.
One of the unique features of this home is the large bonus room and separate upstairs laundry room. The bonus area is a perfect space to watch movies, play games, or use as additional living space while the laundry room offers convenience and practicality for everyday living.
For those with accessibility needs, the downstairs bedroom features a wheelchair accessible shower, providing ease of use and functionality for all members of the household.
Step outside to your own private oasis, complete with a sparkling pool and beautiful paver deck, surrounded by a screened lanai. Relax and soak in the private waterfront views or entertain guests in style while enjoying the beautiful Florida weather.
Other notable features of this home include a two-car garage and ample storage space. The community offers a variety of amenities, including a clubhouse, fitness center, pool, and tennis courts.
Don't miss this opportunity to own this luxurious waterfront pool home. Schedule your private showing today and make this your forever home!
Location
State FL
County Hillsborough
Community Lake St Charles Unit 11
Zoning PD
Interior
Interior Features Ceiling Fans(s), Eat-in Kitchen, High Ceilings, Kitchen/Family Room Combo, Master Bedroom Upstairs, Open Floorplan, Solid Wood Cabinets, Thermostat, Walk-In Closet(s), Window Treatments
Heating Electric
Cooling Central Air
Flooring Carpet, Laminate, Tile
Fireplace false
Appliance Dishwasher, Disposal, Dryer, Electric Water Heater, Microwave, Range, Refrigerator, Washer
Laundry Laundry Room, Upper Level
Exterior
Exterior Feature French Doors, Irrigation System, Private Mailbox, Sidewalk
Garage Spaces 2.0
Pool Child Safety Fence, Deck, Gunite, Heated, In Ground, Salt Water, Screen Enclosure
Community Features Clubhouse, Deed Restrictions, Fitness Center, Lake, Playground, Pool, Tennis Courts
Utilities Available BB/HS Internet Available, Cable Available, Electricity Available, Electricity Connected, Fire Hydrant, Natural Gas Available, Natural Gas Connected, Public, Sewer Available, Sewer Connected, Street Lights, Underground Utilities, Water Available, Water Connected
Amenities Available Fitness Center, Playground, Pool, Tennis Court(s)
Waterfront Description Pond
View Y/N 1
View Water
Roof Type Shingle
Attached Garage true
Garage true
Private Pool Yes
Building
Story 2
Entry Level Two
Foundation Slab
Lot Size Range 0 to less than 1/4
Sewer Public Sewer
Water Public
Structure Type Stucco
New Construction false
Construction Status Financing
Schools
Elementary Schools Riverview Elem School-Hb
Middle Schools Giunta Middle-Hb
High Schools Spoto High-Hb
Others
Pets Allowed Breed Restrictions, Yes
Senior Community No
Ownership Fee Simple
Monthly Total Fees $10
Acceptable Financing Cash, Conventional, FHA, VA Loan
Membership Fee Required Required
Listing Terms Cash, Conventional, FHA, VA Loan
Num of Pet 4
Special Listing Condition None
Read Less Info
Want to know what your home might be worth? Contact us for a FREE valuation!

Our team is ready to help you sell your home for the highest possible price ASAP

© 2025 My Florida Regional MLS DBA Stellar MLS. All Rights Reserved.
Bought with CJELLIS & COMPANY INC
![<!-- Google Tag Manager --> (function(w,d,s,l,i){w[l]=w[l]||[];w[l].push({'gtm.start': new Date().getTime(),event:'gtm.js'});var f=d.getElementsByTagName(s)[0], j=d.createElement(s),dl=l!='dataLayer'?'&l='+l:'';j.async=true;j.src= 'https://www.googletagmanager.com/gtm.js?id='+i+dl;f.parentNode.insertBefore(j,f); })(window,document,'script','dataLayer','GTM-KJRGCWMM'); <!-- End Google Tag Manager -->](https://cdn.chime.me/image/fs/cmsbuild/2023129/11/h200_original_5ec185b3-c033-482e-a265-0a85f59196c4-png.webp)





