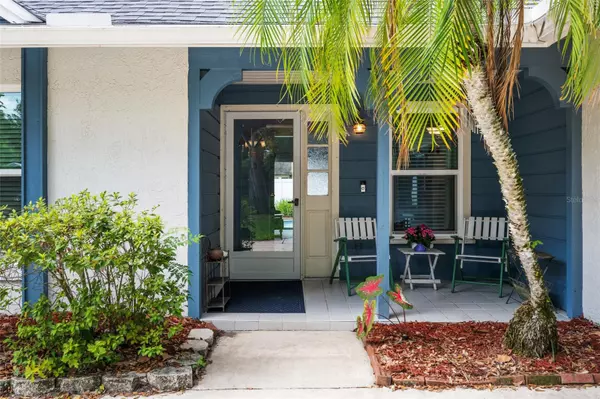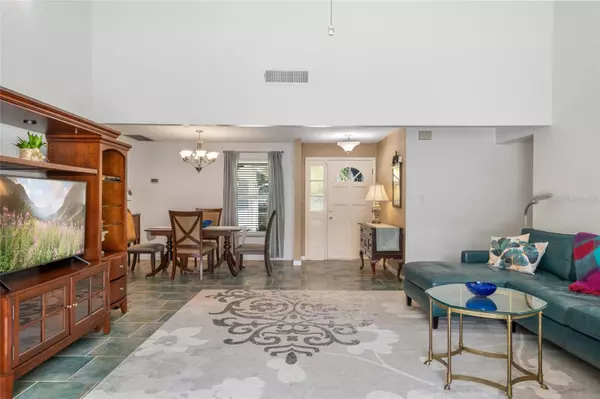$445,000
$435,000
2.3%For more information regarding the value of a property, please contact us for a free consultation.
3 Beds
2 Baths
1,634 SqFt
SOLD DATE : 08/10/2023
Key Details
Sold Price $445,000
Property Type Single Family Home
Sub Type Single Family Residence
Listing Status Sold
Purchase Type For Sale
Square Footage 1,634 sqft
Price per Sqft $272
Subdivision Barclay Woods
MLS Listing ID O6123926
Sold Date 08/10/23
Bedrooms 3
Full Baths 2
Construction Status Inspections
HOA Fees $25/mo
HOA Y/N Yes
Originating Board Stellar MLS
Year Built 1983
Annual Tax Amount $1,780
Lot Size 10,454 Sqft
Acres 0.24
Property Description
LOCATION, LOCATION, LOCATION! This home is ideal for the family on-the-go, located just minutes from countless dining, shopping, and entertainment options and right down the street from Lake Orienta Elementary School. The home is located on a large, corner lot with mature landscaping, NEWER ROOF (2018), gutters with leaf guard, and two-car, side-entry garage welcoming you upon approach. Once inside, you are greeted with tons of natural lighting streaming through the NEWER WINDOWS AND SLIDER, FRESH, NEUTRAL PAINT, and vaulted ceilings. The home has a very open floorplan, ideal for entertaining and large family gatherings! The dining room is located off the right side of the front door and the spacious family room straight ahead. The family room boasts double skylights and sliding doors that open to the patio/pool deck, making indoor/outdoor entertaining a breeze! The kitchen has been beautifully upgraded with dark cabinetry, stainless appliances, and stunning quartzite countertops. A dinette overlooks the pool deck and a large, cabinet pantry provides ample storage. The laundry room, with garage access, is located off the back of the kitchen and is complete with utility sink and additional storage space, perfect for an additional fridge or deep freezer. Off the back of the family room sits a large master suite that overlooks the pool. The room boasts double closets and an en-suite bathroom complete with large vanity and tiled shower. Down a hallway off the family room are two secondary bedrooms and a secondary bathroom. Both secondary bedrooms are spacious with large closets and the secondary bathroom boasts an oversized vanity and shower/tub combo. Out back, a spacious pool deck houses a large pool, perfect for swimming laps, a game of volleyball, or just taking a dip to escape the Florida heat! The patio has been extended with pavers and has a beautiful pergola overhead, providing a great escape from the sun and the perfect outside dining area. The side of the home has a great grassy area, perfect for pets, and a large shed provides the perfect storage for your Christmas decor or lawn equipment. Other notable upgrades : NEWER AC (2017), extra insulation was added to the attic to keep electric bills low, whole house generator, the pool and deck were re-surfaced in 2017, new electrical/wiring throughout home in 2017, newer water heater (2017), hurricane shutters, white, vinyl fence, newer smoke and co detectors, and a transferable termite bond! Don't miss out on your chance to call this home your own!
Location
State FL
County Seminole
Community Barclay Woods
Zoning R-1AA
Interior
Interior Features Ceiling Fans(s), Eat-in Kitchen, High Ceilings, Master Bedroom Main Floor, Open Floorplan, Skylight(s), Solid Wood Cabinets, Split Bedroom, Stone Counters, Thermostat, Vaulted Ceiling(s), Walk-In Closet(s)
Heating Central, Electric
Cooling Central Air
Flooring Tile
Fireplace false
Appliance Dishwasher, Disposal, Dryer, Microwave, Range, Refrigerator, Washer
Laundry Inside, Laundry Room
Exterior
Exterior Feature Irrigation System, Lighting, Rain Gutters, Sidewalk
Garage Spaces 2.0
Fence Wood
Pool In Ground, Lighting
Utilities Available BB/HS Internet Available, Cable Available, Electricity Connected, Water Connected
Roof Type Shingle
Attached Garage true
Garage true
Private Pool Yes
Building
Lot Description Corner Lot, Sidewalk, Paved
Story 1
Entry Level One
Foundation Slab
Lot Size Range 0 to less than 1/4
Sewer Public Sewer
Water Public
Structure Type Block, Stucco
New Construction false
Construction Status Inspections
Schools
Elementary Schools Lake Orienta Elementary
Middle Schools Milwee Middle
High Schools Lyman High
Others
Pets Allowed Yes
Senior Community No
Ownership Fee Simple
Monthly Total Fees $25
Acceptable Financing Cash, Conventional, FHA, VA Loan
Membership Fee Required Optional
Listing Terms Cash, Conventional, FHA, VA Loan
Special Listing Condition None
Read Less Info
Want to know what your home might be worth? Contact us for a FREE valuation!

Our team is ready to help you sell your home for the highest possible price ASAP

© 2025 My Florida Regional MLS DBA Stellar MLS. All Rights Reserved.
Bought with KELLER WILLIAMS WINTER PARK
![<!-- Google Tag Manager --> (function(w,d,s,l,i){w[l]=w[l]||[];w[l].push({'gtm.start': new Date().getTime(),event:'gtm.js'});var f=d.getElementsByTagName(s)[0], j=d.createElement(s),dl=l!='dataLayer'?'&l='+l:'';j.async=true;j.src= 'https://www.googletagmanager.com/gtm.js?id='+i+dl;f.parentNode.insertBefore(j,f); })(window,document,'script','dataLayer','GTM-KJRGCWMM'); <!-- End Google Tag Manager -->](https://cdn.chime.me/image/fs/cmsbuild/2023129/11/h200_original_5ec185b3-c033-482e-a265-0a85f59196c4-png.webp)





