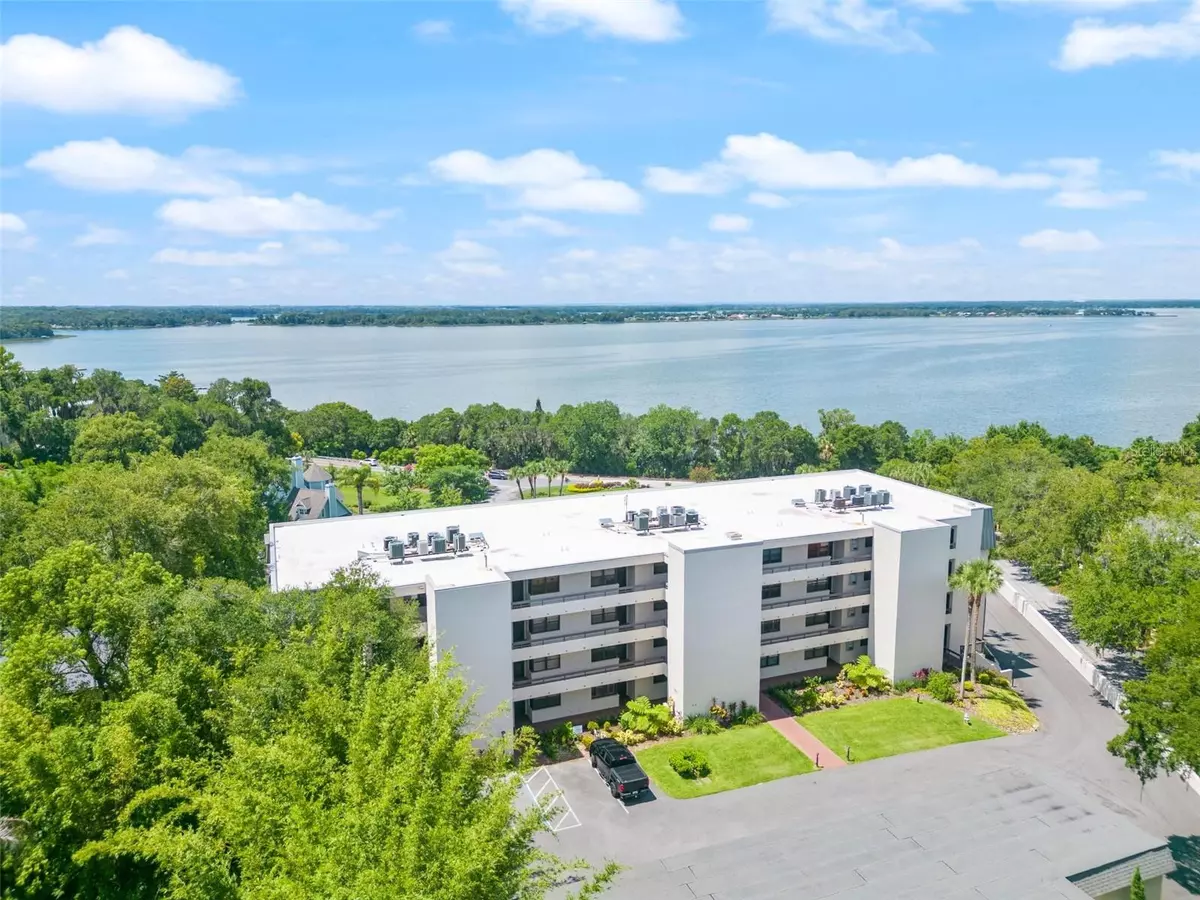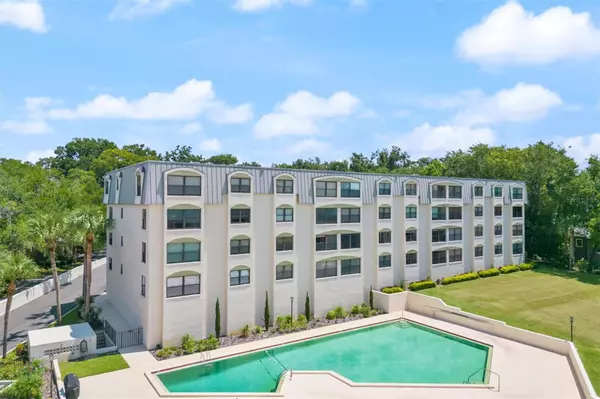$265,000
$284,900
7.0%For more information regarding the value of a property, please contact us for a free consultation.
2 Beds
2 Baths
1,459 SqFt
SOLD DATE : 08/28/2023
Key Details
Sold Price $265,000
Property Type Condo
Sub Type Condominium
Listing Status Sold
Purchase Type For Sale
Square Footage 1,459 sqft
Price per Sqft $181
Subdivision Mount Dora Summit Place Condo
MLS Listing ID G5070249
Sold Date 08/28/23
Bedrooms 2
Full Baths 2
Condo Fees $555
HOA Y/N No
Originating Board Stellar MLS
Year Built 1983
Annual Tax Amount $3,829
Lot Size 1,742 Sqft
Acres 0.04
Property Description
WOW!!! WHAT A VIEW!!! Newly remodeled - new wood look Laminate floors, new stainless steel kitchen appliances, fresh paint, granite countertops in kitchen. HVAC less than 2 years old, private parking with locking storage space and more. What's not to like? This main level condominium has it all and is vacant and move in ready. Two bedrooms, two bathrooms, breakfast nook in kitchen. Located high on a hill just a short walk away from downtown Mt. Dora and overlooking Lake Dora, you'll enjoy watching the sun set view on the lake and the full moon shimmering across the water from your living room and master bedroom windows. The heavy lifting has been done, all that's left is for you to move in. Welcome to Mount Dora!
Location
State FL
County Lake
Community Mount Dora Summit Place Condo
Zoning R-3
Interior
Interior Features Eat-in Kitchen, Living Room/Dining Room Combo, Master Bedroom Main Floor, Open Floorplan, Solid Surface Counters, Solid Wood Cabinets, Split Bedroom, Thermostat, Walk-In Closet(s), Window Treatments
Heating Central, Electric, Heat Pump
Cooling Central Air
Flooring Carpet, Ceramic Tile, Other
Furnishings Unfurnished
Fireplace false
Appliance Dishwasher, Dryer, Microwave, Range, Refrigerator, Washer
Exterior
Exterior Feature Storage
Parking Features Assigned, Covered
Pool Deck, Gunite, Heated, In Ground, Lighting
Community Features Deed Restrictions, Pool
Utilities Available Cable Connected, Electricity Available, Electricity Connected, Phone Available, Sewer Available, Sewer Connected, Water Available, Water Connected
Amenities Available Cable TV, Elevator(s), Fitness Center, Maintenance, Pool, Vehicle Restrictions
View Y/N 1
View Pool, Water
Roof Type Membrane
Garage false
Private Pool Yes
Building
Story 1
Entry Level Three Or More
Foundation Slab
Sewer Public Sewer
Water Public
Structure Type Brick, Stucco
New Construction false
Others
Pets Allowed No
HOA Fee Include Cable TV, Common Area Taxes, Pool, Insurance, Maintenance Structure, Maintenance Grounds, Management, Pest Control, Pool, Private Road, Sewer, Trash, Water
Senior Community No
Ownership Condominium
Monthly Total Fees $555
Acceptable Financing Cash, Conventional
Listing Terms Cash, Conventional
Special Listing Condition None
Read Less Info
Want to know what your home might be worth? Contact us for a FREE valuation!

Our team is ready to help you sell your home for the highest possible price ASAP

© 2025 My Florida Regional MLS DBA Stellar MLS. All Rights Reserved.
Bought with OPTIMA ONE REALTY, INC.
![<!-- Google Tag Manager --> (function(w,d,s,l,i){w[l]=w[l]||[];w[l].push({'gtm.start': new Date().getTime(),event:'gtm.js'});var f=d.getElementsByTagName(s)[0], j=d.createElement(s),dl=l!='dataLayer'?'&l='+l:'';j.async=true;j.src= 'https://www.googletagmanager.com/gtm.js?id='+i+dl;f.parentNode.insertBefore(j,f); })(window,document,'script','dataLayer','GTM-KJRGCWMM'); <!-- End Google Tag Manager -->](https://cdn.chime.me/image/fs/cmsbuild/2023129/11/h200_original_5ec185b3-c033-482e-a265-0a85f59196c4-png.webp)





