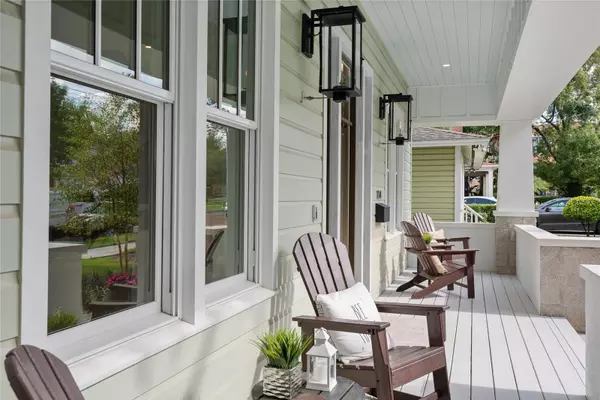$1,800,000
$1,850,000
2.7%For more information regarding the value of a property, please contact us for a free consultation.
4 Beds
5 Baths
3,327 SqFt
SOLD DATE : 08/29/2023
Key Details
Sold Price $1,800,000
Property Type Single Family Home
Sub Type Single Family Residence
Listing Status Sold
Purchase Type For Sale
Square Footage 3,327 sqft
Price per Sqft $541
Subdivision Edgewater Terrace
MLS Listing ID O6111984
Sold Date 08/29/23
Bedrooms 4
Full Baths 4
Half Baths 1
Construction Status Appraisal,Financing,Inspections
HOA Y/N No
Originating Board Stellar MLS
Year Built 2023
Annual Tax Amount $5,268
Lot Size 6,098 Sqft
Acres 0.14
Property Description
Under contract-accepting backup offers. NEW CUSTOM BUILD in the center of the very desirable HISTORIC THORNTON PARK, masterfully crafted by the distinguished E2 homes, the residential construction firm recognized for its modern design aesthetics, superior finishes & environmentally responsible building practices. The Craftsman exterior design with its inviting & expansive front porch, distinctive tapered columns, and dual gas lanterns, blends right into the classic charm of the neighborhood. The fresh & modern interior transcends expectations with over 10-foot ceilings, wire-brushed white oak flooring, and exclusive design elements that elevate this home to another status. As you enter, notice the softly illuminated stone detail lining the walls of the Living & Dining space. You can’t miss the floating staircase, an architectural masterpiece with custom railings, along with the highlighted glass wine display & the glass floored powder room, delivering more illustrations of the extraordinary design. The sophisticated & refined Kitchen offers a wonderful gathering place, centered around the double islands topped with quartzite, boasting a snack bar counter & custom built-in wood table for plenty of seating. Cooking will be a delight & made easy with the separate prep station area with additional sink. Completing to the thoughtful design, are the floor to ceiling slim shaker cabinets with integrated refrigerator & the rest of the Thermador appliance package featuring an induction cooktop, a built-in smart wi-fi oven & a microwave drawer. Next to the Kitchen, is the enviable combination Laundry Room/ Storage Pantry/ Serving Pantry with an abundance of cabinetry, honed granite counters, custom wood shelving & beverage refrigerator. Finishing out the main floor is the tucked away media room or office. The upstairs spacious loft landing, can be utilized as a bonus lounge area or office, depending on your needs. The Owner’s suite with double door entry is generously sized and features a luxury spa bath with gorgeous natural limestone, double vanities with white quartz counters, large walk-in shower with dual shower heads & a garden tub with custom wood accent wall. The other bedrooms feature deluxe en-suite baths and customized closets. Your guests will be thrilled to come to stay in the 1 bedroom/ 1 bath apartment above the garage with white oak wood flooring, kitchen with custom cabinets, quartzite counters & appliances incl. induction cooktop range, spacious bedroom, wonderful bath & a laundry closet for a stackable w/d. Apartment has its own address & electric meter, so it can also be rented out for supplemental income. If you like to entertain the triple sliding doors on the back of the house can open wide to make indoor/outdoor entertaining effortless & space on back porch allows you to create a customized built-in grilling area. Don’t forget the 2-car garage that supports the environmentally conscious lifestyle with its electric car charger outlet. Other notable features: 2 story block construction, standing seam metal roof, tankless hot water heaters, spray foam insulation, double pane windows, pre-wired for smart home, gas fireplace, natural gas connection & walkable attic for storage. If you want to live the downtown lifestyle, engage with a friendly, vibrant community with excellent walkability to Thornton Park, Lake Eola, Downtown & Milk District restaurants, shops & public houses plus Dr. Phillips Performing Arts Center & Amway Arena, then this is your new home.
Location
State FL
County Orange
Community Edgewater Terrace
Zoning R-2B/T/HP/
Interior
Interior Features Eat-in Kitchen, High Ceilings, Open Floorplan, Solid Wood Cabinets, Stone Counters, Thermostat, Walk-In Closet(s)
Heating Central
Cooling Central Air
Flooring Tile, Wood
Fireplace true
Appliance Bar Fridge, Built-In Oven, Cooktop, Dishwasher, Disposal, Gas Water Heater, Microwave, Refrigerator, Tankless Water Heater
Laundry Inside, Laundry Room
Exterior
Exterior Feature Irrigation System, Sidewalk, Sliding Doors, Sprinkler Metered
Parking Features Driveway, Electric Vehicle Charging Station(s), Garage Door Opener
Garage Spaces 2.0
Fence Fenced, Wood
Utilities Available Cable Available, Electricity Connected, Natural Gas Connected, Sewer Connected, Sprinkler Meter, Water Connected
Roof Type Metal
Porch Covered, Front Porch, Rear Porch
Attached Garage false
Garage true
Private Pool No
Building
Lot Description Historic District, City Limits, Landscaped, Sidewalk, Street Brick
Entry Level Two
Foundation Slab, Stem Wall
Lot Size Range 0 to less than 1/4
Sewer Public Sewer
Water Public
Architectural Style Craftsman
Structure Type Block
New Construction true
Construction Status Appraisal,Financing,Inspections
Others
Pets Allowed Yes
Senior Community No
Ownership Fee Simple
Acceptable Financing Cash, Conventional
Listing Terms Cash, Conventional
Special Listing Condition None
Read Less Info
Want to know what your home might be worth? Contact us for a FREE valuation!

Our team is ready to help you sell your home for the highest possible price ASAP

© 2024 My Florida Regional MLS DBA Stellar MLS. All Rights Reserved.
Bought with CHARLES RUTENBERG REALTY ORLANDO

![<!-- Google Tag Manager --> (function(w,d,s,l,i){w[l]=w[l]||[];w[l].push({'gtm.start': new Date().getTime(),event:'gtm.js'});var f=d.getElementsByTagName(s)[0], j=d.createElement(s),dl=l!='dataLayer'?'&l='+l:'';j.async=true;j.src= 'https://www.googletagmanager.com/gtm.js?id='+i+dl;f.parentNode.insertBefore(j,f); })(window,document,'script','dataLayer','GTM-KJRGCWMM'); <!-- End Google Tag Manager -->](https://cdn.chime.me/image/fs/cmsbuild/2023129/11/h200_original_5ec185b3-c033-482e-a265-0a85f59196c4-png.webp)





