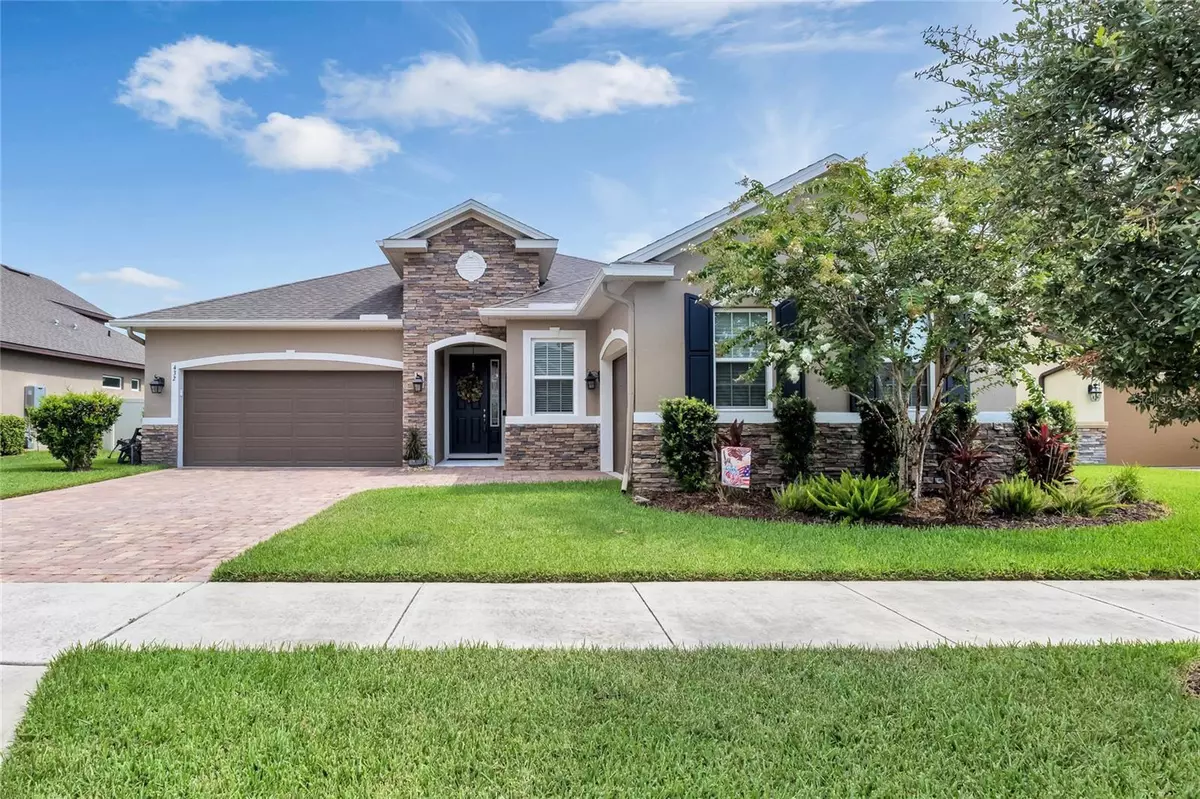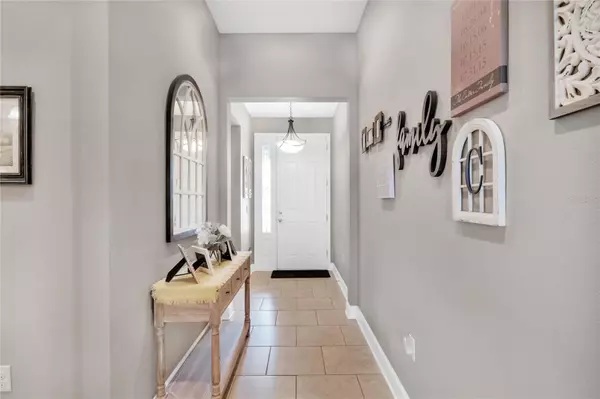$585,000
$599,000
2.3%For more information regarding the value of a property, please contact us for a free consultation.
3 Beds
3 Baths
2,278 SqFt
SOLD DATE : 09/08/2023
Key Details
Sold Price $585,000
Property Type Single Family Home
Sub Type Single Family Residence
Listing Status Sold
Purchase Type For Sale
Square Footage 2,278 sqft
Price per Sqft $256
Subdivision Roper Reserve
MLS Listing ID O6124467
Sold Date 09/08/23
Bedrooms 3
Full Baths 2
Half Baths 1
Construction Status Inspections
HOA Fees $142/mo
HOA Y/N Yes
Originating Board Stellar MLS
Year Built 2017
Annual Tax Amount $4,451
Lot Size 8,712 Sqft
Acres 0.2
Lot Dimensions 70x126
Property Description
Welcome to 432 Wrangler Road, located in the prestigious Roper Reserve community in Winter Garden. This stunning 3-bedroom, 2.5-bath, and 3 car garage home is situated just 10 minutes away from Historic Downtown Winter Garden's Plant Street and Winter Garden Village.
As you enter the gated community, you'll be greeted by its friendly atmosphere and amenities. Enjoy the playground, green park, and outside pavilion with grills.
This home, built by Richmond American Homes, boasts functional space and thoughtful design. The backyard offers breathtaking views of the preserve and the water. The paver patio and the inviting fire pit, create the perfect space for relaxing and entertaining.
In addition to its stunning outdoor space, the interior of the home is equally impressive. The open layout of the kitchen, dining and living areas creates a seamless flow, ideal for entertaining and everyday living. The home also offers a split floor plan with the 2 guest bedrooms located at the front of the home. Situated between the 2 bedrooms is the updated laundry room and the full guest bathroom. At the back of the home is the primary bedroom with a large en-suite and oversized closet. With quick access to major roads such as 408, 429, and the Turnpike, this is a location that you don't want to miss. Schedule a private showing today and experience the best that Winter Garden has to offer.
Location
State FL
County Orange
Community Roper Reserve
Zoning PUD
Interior
Interior Features Ceiling Fans(s), Eat-in Kitchen, Master Bedroom Main Floor
Heating Natural Gas
Cooling Central Air
Flooring Carpet, Tile
Fireplace false
Appliance Dishwasher, Dryer, Microwave, Range, Washer
Laundry Inside, Laundry Room
Exterior
Exterior Feature Lighting, Rain Gutters, Sidewalk, Sliding Doors
Garage Spaces 2.0
Fence Fenced
Community Features Deed Restrictions, Fitness Center, Gated Community - No Guard, Playground
Utilities Available BB/HS Internet Available, Cable Available, Electricity Available, Public, Sewer Connected, Water Available
View Y/N 1
View Trees/Woods, Water
Roof Type Shingle
Porch Covered, Patio, Rear Porch
Attached Garage true
Garage true
Private Pool No
Building
Lot Description In County, Level, Sidewalk, Paved
Story 1
Entry Level One
Foundation Slab
Lot Size Range 0 to less than 1/4
Sewer Public Sewer
Water Public
Architectural Style Ranch, Traditional
Structure Type Block, Concrete, Stucco
New Construction false
Construction Status Inspections
Schools
Elementary Schools Maxey Elem
Middle Schools Sunridge Middle
High Schools West Orange High
Others
Pets Allowed Yes
Senior Community No
Ownership Fee Simple
Monthly Total Fees $142
Acceptable Financing Cash, Conventional, VA Loan
Membership Fee Required Required
Listing Terms Cash, Conventional, VA Loan
Special Listing Condition None
Read Less Info
Want to know what your home might be worth? Contact us for a FREE valuation!

Our team is ready to help you sell your home for the highest possible price ASAP

© 2025 My Florida Regional MLS DBA Stellar MLS. All Rights Reserved.
Bought with TALENT REALTY SOLUTIONS
![<!-- Google Tag Manager --> (function(w,d,s,l,i){w[l]=w[l]||[];w[l].push({'gtm.start': new Date().getTime(),event:'gtm.js'});var f=d.getElementsByTagName(s)[0], j=d.createElement(s),dl=l!='dataLayer'?'&l='+l:'';j.async=true;j.src= 'https://www.googletagmanager.com/gtm.js?id='+i+dl;f.parentNode.insertBefore(j,f); })(window,document,'script','dataLayer','GTM-KJRGCWMM'); <!-- End Google Tag Manager -->](https://cdn.chime.me/image/fs/cmsbuild/2023129/11/h200_original_5ec185b3-c033-482e-a265-0a85f59196c4-png.webp)





