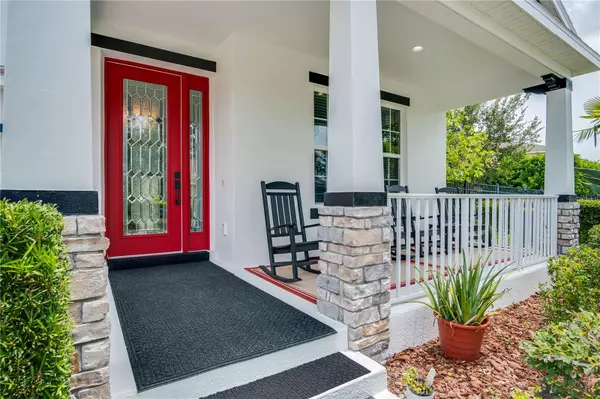$607,700
$619,900
2.0%For more information regarding the value of a property, please contact us for a free consultation.
4 Beds
3 Baths
2,550 SqFt
SOLD DATE : 09/13/2023
Key Details
Sold Price $607,700
Property Type Single Family Home
Sub Type Single Family Residence
Listing Status Sold
Purchase Type For Sale
Square Footage 2,550 sqft
Price per Sqft $238
Subdivision Summerlake Pd Ph 01A
MLS Listing ID O6127080
Sold Date 09/13/23
Bedrooms 4
Full Baths 2
Half Baths 1
Construction Status Financing,Inspections
HOA Fees $181/mo
HOA Y/N Yes
Originating Board Stellar MLS
Year Built 2012
Annual Tax Amount $6,254
Lot Size 10,890 Sqft
Acres 0.25
Property Description
This stunning 2 story home is an excellent option for those seeking a spacious and comfortable home with various amenities. The floor plan features a master bedroom on the first floor, offering convenience and privacy for the homeowners. Additionally, there are three bedrooms located upstairs along with a loft, which can serve as a versatile space for various purposes like a home office, play area, or relaxation space. Custom tiles throughout the entire first floor offer a durable and stylish flooring option, adding to the home's overall appeal. Recently updated luxury vinyl laminate flooring upstairs in the common areas.The open plan with volume ceilings creates a spacious and airy feel, enhancing the sense of openness and providing a great environment for family gatherings and social interactions. The family chef will love the kitchen features granite countertops stainless steel appliances and a gas range giving it a modern look. The tile backsplash adds a nice touch of elegance. The kitchen is open to the dining and family room, creating a spacious and connected living space with abundant windows and sliders that lead to the outdoor living area. The property boasts an oversized yard, which has been fenced, providing safety and privacy. There's plenty of space for a pool, making it a great option for those who love outdoor activities and entertaining guests. The covered patio allows residents to enjoy the outdoors comfortably, even during hot or rainy weather. The community's recreational center boasts a resort-style pool, fitness facilities, and a play area, providing opportunities for relaxation and staying active. Additionally, there is a dog park for pet owners to enjoy, while the Homeowners Association takes care of lawn maintenance, ensuring a hassle-free living experience. The community is conveniently situated with easy access to the 429 highway, making commuting and travel a breeze. Additionally, Hamlin at Winter Garden shopping center is just a short 10-15 minute drive away, providing convenient access to various amenities. For golf enthusiasts, the Orange County National Golf Center is practically next door, offering a fantastic option for spending leisure time on the green. Overall, the floor plan appears to offer a well-designed and comfortable living space with a range of appealing features both inside and outside the home. This active community of West Orange County seems like a fantastic opportunity for those seeking modern comforts, an engaging community, and a beautiful Florida setting.
Location
State FL
County Orange
Community Summerlake Pd Ph 01A
Zoning P-D
Rooms
Other Rooms Attic, Bonus Room, Inside Utility
Interior
Interior Features Ceiling Fans(s), Eat-in Kitchen, High Ceilings, Master Bedroom Main Floor, Open Floorplan, Solid Surface Counters, Solid Wood Cabinets, Split Bedroom, Walk-In Closet(s)
Heating Central
Cooling Central Air
Flooring Ceramic Tile
Furnishings Unfurnished
Fireplace false
Appliance Dishwasher, Microwave, Range, Refrigerator, Washer
Laundry Inside
Exterior
Exterior Feature Lighting, Rain Gutters, Sliding Doors, Sprinkler Metered
Garage Spaces 2.0
Fence Fenced
Pool In Ground
Community Features Deed Restrictions, Fitness Center, Park, Pool, Tennis Courts
Utilities Available Cable Available, Public, Street Lights, Underground Utilities
Amenities Available Fitness Center, Park, Recreation Facilities, Tennis Court(s)
Roof Type Shingle
Porch Covered, Deck, Patio, Porch
Attached Garage true
Garage true
Private Pool No
Building
Lot Description In County, Sidewalk, Paved
Entry Level Two
Foundation Slab
Lot Size Range 1/4 to less than 1/2
Sewer Public Sewer
Water Public
Architectural Style Florida
Structure Type Block, Stucco
New Construction false
Construction Status Financing,Inspections
Schools
Elementary Schools Independence Elementary
Middle Schools Bridgewater Middle
High Schools Windermere High School
Others
Pets Allowed Yes
HOA Fee Include Pool, Maintenance Grounds, Recreational Facilities
Senior Community No
Ownership Fee Simple
Monthly Total Fees $181
Acceptable Financing Cash, Conventional, VA Loan
Membership Fee Required Required
Listing Terms Cash, Conventional, VA Loan
Special Listing Condition None
Read Less Info
Want to know what your home might be worth? Contact us for a FREE valuation!

Our team is ready to help you sell your home for the highest possible price ASAP

© 2024 My Florida Regional MLS DBA Stellar MLS. All Rights Reserved.
Bought with STELLAR NON-MEMBER OFFICE

![<!-- Google Tag Manager --> (function(w,d,s,l,i){w[l]=w[l]||[];w[l].push({'gtm.start': new Date().getTime(),event:'gtm.js'});var f=d.getElementsByTagName(s)[0], j=d.createElement(s),dl=l!='dataLayer'?'&l='+l:'';j.async=true;j.src= 'https://www.googletagmanager.com/gtm.js?id='+i+dl;f.parentNode.insertBefore(j,f); })(window,document,'script','dataLayer','GTM-KJRGCWMM'); <!-- End Google Tag Manager -->](https://cdn.chime.me/image/fs/cmsbuild/2023129/11/h200_original_5ec185b3-c033-482e-a265-0a85f59196c4-png.webp)





