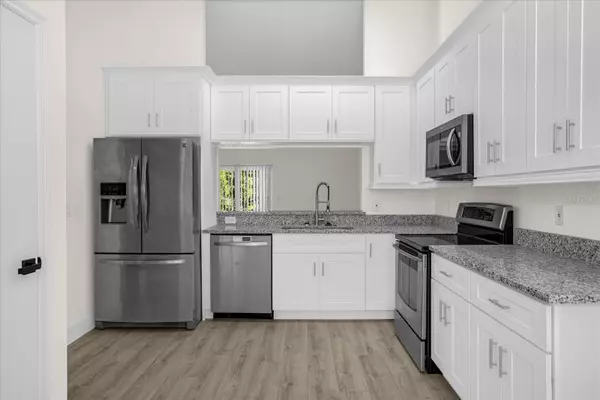$395,000
$394,950
For more information regarding the value of a property, please contact us for a free consultation.
3 Beds
2 Baths
1,239 SqFt
SOLD DATE : 09/25/2023
Key Details
Sold Price $395,000
Property Type Single Family Home
Sub Type Single Family Residence
Listing Status Sold
Purchase Type For Sale
Square Footage 1,239 sqft
Price per Sqft $318
Subdivision Alafaya Woods Ph 16
MLS Listing ID O6141526
Sold Date 09/25/23
Bedrooms 3
Full Baths 2
Construction Status Inspections
HOA Fees $16/ann
HOA Y/N Yes
Originating Board Stellar MLS
Year Built 1992
Annual Tax Amount $1,280
Lot Size 7,405 Sqft
Acres 0.17
Property Description
Welcome to your new home! Location, Location, location! This charming newly remodeled 3-bedroom, 2-bathroom gem is located in the heart of Oviedo. This beautiful home has recently been updated, showcasing a blend of modern elements and classic comforts making the home feel very welcoming. As you enter you will notice all the natural light, Fresh interior paint and new flooring throughout. The brand-new kitchen has plenty of cabinet storage and breakfast bar overlooking the living room. You can also enjoy casual meals in the cozy breakfast nook, surrounded by windows that bathe the space in natural light. The large open living room overlooks the private yard, with no rear neighbors. Retreat to the comfortable master suite, complete with a large reach in-closet and an en-suite bathroom. The master suite features a brand-new dual sink vanity, all new light fittings, mirrors, and faucets. The walk-in shower has been updated with beautiful porcelain wall tile and penny floor tile. The additional 2 bedrooms both have reach-in closets, ceiling fans and shared a full bath. The second bathroom also features a brand-new sink vanity, all new light fittings, mirror, and faucet. This property is the perfect family home. The Alafaya Woods neighborhood is located in Seminole county's A-rated school system. It is centrally located to the shopping district, restaurants, attractions, Siemens, Research Park, Full Sail University, University of Central Florida and Seminole State College. You'll be 5 minutes away from the city's crown jewel, Oviedo on the Park. Enjoy the short 10-minute commute to UCF and Seminole State College, under 35 minutes to the area's 2 international airports. VEW TODAY!
Location
State FL
County Seminole
Community Alafaya Woods Ph 16
Zoning PUD
Interior
Interior Features Ceiling Fans(s), Eat-in Kitchen, Kitchen/Family Room Combo
Heating Central, Electric
Cooling Central Air
Flooring Luxury Vinyl
Fireplace false
Appliance Dishwasher, Disposal, Range, Refrigerator
Laundry Inside
Exterior
Exterior Feature Sidewalk, Sliding Doors
Parking Features Driveway
Garage Spaces 2.0
Utilities Available BB/HS Internet Available, Cable Available
View Trees/Woods
Roof Type Shingle
Porch Rear Porch
Attached Garage true
Garage true
Private Pool No
Building
Lot Description Sidewalk
Story 1
Entry Level One
Foundation Block
Lot Size Range 0 to less than 1/4
Sewer Public Sewer
Water Public
Structure Type Block, Stucco
New Construction false
Construction Status Inspections
Schools
Elementary Schools Stenstrom Elementary
Middle Schools Chiles Middle
High Schools Oviedo High
Others
Pets Allowed Yes
Senior Community No
Ownership Fee Simple
Monthly Total Fees $16
Membership Fee Required Required
Special Listing Condition None
Read Less Info
Want to know what your home might be worth? Contact us for a FREE valuation!

Our team is ready to help you sell your home for the highest possible price ASAP

© 2025 My Florida Regional MLS DBA Stellar MLS. All Rights Reserved.
Bought with BHHS FLORIDA REALTY
![<!-- Google Tag Manager --> (function(w,d,s,l,i){w[l]=w[l]||[];w[l].push({'gtm.start': new Date().getTime(),event:'gtm.js'});var f=d.getElementsByTagName(s)[0], j=d.createElement(s),dl=l!='dataLayer'?'&l='+l:'';j.async=true;j.src= 'https://www.googletagmanager.com/gtm.js?id='+i+dl;f.parentNode.insertBefore(j,f); })(window,document,'script','dataLayer','GTM-KJRGCWMM'); <!-- End Google Tag Manager -->](https://cdn.chime.me/image/fs/cmsbuild/2023129/11/h200_original_5ec185b3-c033-482e-a265-0a85f59196c4-png.webp)





