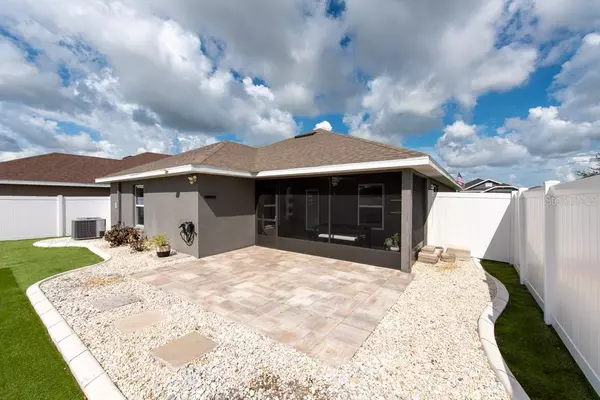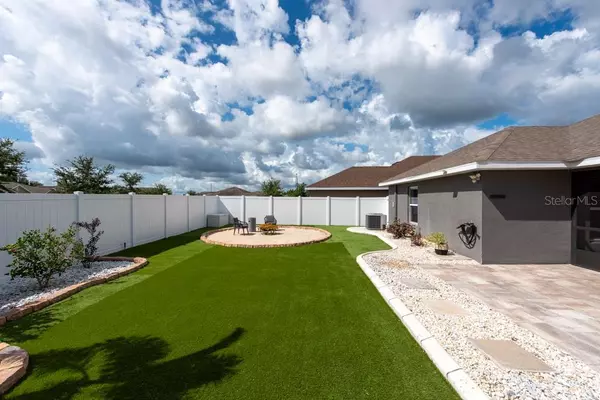$335,000
$325,000
3.1%For more information regarding the value of a property, please contact us for a free consultation.
3 Beds
2 Baths
1,414 SqFt
SOLD DATE : 09/28/2023
Key Details
Sold Price $335,000
Property Type Single Family Home
Sub Type Single Family Residence
Listing Status Sold
Purchase Type For Sale
Square Footage 1,414 sqft
Price per Sqft $236
Subdivision Ayersworth Glen Ph 3A
MLS Listing ID T3463009
Sold Date 09/28/23
Bedrooms 3
Full Baths 2
Construction Status No Contingency
HOA Fees $8/ann
HOA Y/N Yes
Originating Board Stellar MLS
Year Built 2018
Annual Tax Amount $4,698
Lot Size 5,662 Sqft
Acres 0.13
Lot Dimensions 51.11x115
Property Description
You'll be captivated by the elegance and functionality of this 3-bedroom, 2-bathroom residence spanning over 1414 square feet of living space in the heart of Wimauma, Florida! This stunning property, built in 2018, is a dream come true that offers modern living at its finest. The first thing you'll notice as you enter is the beautifully updated kitchen, featuring luxurious quartz countertops, sleek Black Matte appliances, and pristine white cabinets that provide ample storage space. The kitchen also boasts a stylish backsplash and a composite sink, giving it a contemporary and classy feel. The living spaces have been upgraded with elegant Luxury Vinyl Plank flooring, which not only enhances the overall aesthetic but also offers durability and easy maintenance. The vinyl plank flooring was installed in November 2022, adding a fresh touch to the entire house. This home is perfect for families and those who love to entertain, thanks to its spacious and private fenced yard adorned with turf, providing a lush and green space without the hassle of traditional grass. Enjoy gatherings on the inviting paver patio, creating the perfect outdoor retreat for relaxing and hosting events. For your vehicles and storage needs, the property comes with a convenient 2-car garage. Beyond the charming features of the home itself, you'll find a host of amenities within the community. Take advantage of the pool on warm Florida days, enjoy social gatherings in the clubhouse, keep fit in the well-equipped fitness center, and watch your loved ones play in the community playground. The list of upgrades made to this home is extensive, ensuring a truly turnkey living experience: Storm Door (2018) for added security and protection, Blinds throughout (2020) providing privacy and light control, Painting throughout - ceilings, trim, doors, walls (January 2023) refreshing the interior, Screened-in lanai (2018) creating a bug-free outdoor space to enjoy the Florida breeze, Paver Patio (2019) adding an elegant outdoor entertainment area, Turf (Summer 2022) for a low-maintenance and green yard, Landscape Curbing (2019) enhancing the curb appeal, Landscape Rock (2019) for an attractive and easy-to-maintain garden, PVC Vinyl Fence (2020) ensuring privacy and security, GE Cafe Appliances (2021) a premium upgrade in the kitchen, Upgraded fans & light fixtures throughout enhancing the ambiance, Water Softener (2019) for improved water quality, New Electrical Panel (2021) ensuring safety and reliability, Garage door springs & rollers (2023) for smooth and reliable operation, Upgraded faucets & bathroom fixtures, cabinetry handles, and filtered water dispenser adding touches of luxury throughout, and Closet Organizers in the front bedroom & master, with custom closet bifold doors optimizing storage and organization. This home has been lovingly maintained and meticulously upgraded, offering a wonderful blend of comfort, style, and functionality.
Location
State FL
County Hillsborough
Community Ayersworth Glen Ph 3A
Zoning PD
Rooms
Other Rooms Attic, Florida Room
Interior
Interior Features Built-in Features, Ceiling Fans(s), Eat-in Kitchen, High Ceilings, In Wall Pest System, Kitchen/Family Room Combo, Open Floorplan, Other, Pest Guard System, Solid Surface Counters, Solid Wood Cabinets, Window Treatments
Heating Central
Cooling Central Air
Flooring Vinyl
Fireplace false
Appliance Convection Oven, Cooktop, Dishwasher, Disposal, Electric Water Heater, Exhaust Fan, Gas Water Heater, Microwave, Range, Refrigerator, Water Purifier, Water Softener
Laundry Inside, In Kitchen, Laundry Closet
Exterior
Exterior Feature Garden, Hurricane Shutters, Irrigation System, Other, Sidewalk, Sprinkler Metered
Parking Features Driveway, Garage Door Opener
Garage Spaces 2.0
Fence Fenced
Community Features Fitness Center, Irrigation-Reclaimed Water, No Truck/RV/Motorcycle Parking, Pool, Sidewalks
Utilities Available Sprinkler Meter
Amenities Available Basketball Court, Clubhouse, Fitness Center, Lobby Key Required, Park, Playground, Vehicle Restrictions
Roof Type Shingle
Porch Covered, Enclosed, Patio, Rear Porch, Screened
Attached Garage true
Garage true
Private Pool No
Building
Lot Description Corner Lot
Story 1
Entry Level One
Foundation Slab
Lot Size Range 0 to less than 1/4
Sewer Public Sewer
Water Public
Structure Type Block, Concrete, Stucco
New Construction false
Construction Status No Contingency
Schools
Middle Schools Shields-Hb
Others
Pets Allowed Yes
HOA Fee Include Pool, Escrow Reserves Fund, Maintenance Grounds, Maintenance, Management
Senior Community No
Ownership Fee Simple
Monthly Total Fees $8
Acceptable Financing Cash, Conventional, FHA, VA Loan
Membership Fee Required Required
Listing Terms Cash, Conventional, FHA, VA Loan
Special Listing Condition None
Read Less Info
Want to know what your home might be worth? Contact us for a FREE valuation!

Our team is ready to help you sell your home for the highest possible price ASAP

© 2024 My Florida Regional MLS DBA Stellar MLS. All Rights Reserved.
Bought with KELLER WILLIAMS SOUTH SHORE

![<!-- Google Tag Manager --> (function(w,d,s,l,i){w[l]=w[l]||[];w[l].push({'gtm.start': new Date().getTime(),event:'gtm.js'});var f=d.getElementsByTagName(s)[0], j=d.createElement(s),dl=l!='dataLayer'?'&l='+l:'';j.async=true;j.src= 'https://www.googletagmanager.com/gtm.js?id='+i+dl;f.parentNode.insertBefore(j,f); })(window,document,'script','dataLayer','GTM-KJRGCWMM'); <!-- End Google Tag Manager -->](https://cdn.chime.me/image/fs/cmsbuild/2023129/11/h200_original_5ec185b3-c033-482e-a265-0a85f59196c4-png.webp)





