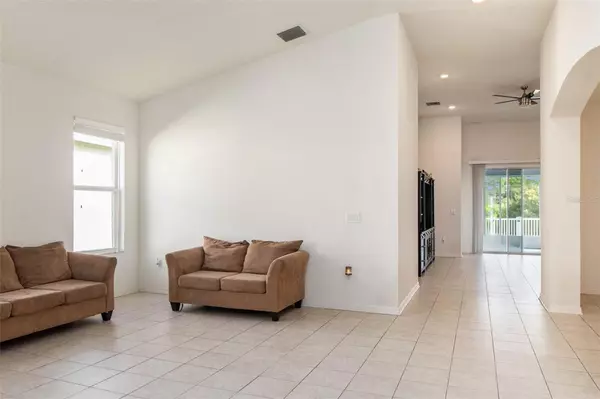$416,000
$425,000
2.1%For more information regarding the value of a property, please contact us for a free consultation.
4 Beds
3 Baths
2,637 SqFt
SOLD DATE : 09/27/2023
Key Details
Sold Price $416,000
Property Type Single Family Home
Sub Type Single Family Residence
Listing Status Sold
Purchase Type For Sale
Square Footage 2,637 sqft
Price per Sqft $157
Subdivision Oak Crk A-D Ph 03
MLS Listing ID U8212031
Sold Date 09/27/23
Bedrooms 4
Full Baths 3
Construction Status No Contingency
HOA Fees $9/ann
HOA Y/N Yes
Originating Board Stellar MLS
Year Built 2017
Annual Tax Amount $6,009
Lot Size 7,405 Sqft
Acres 0.17
Property Description
Welcome to your picture-perfect paradise in Wesley Chapel! This stunning four-bedroom, three-bathroom home, newly built in 2017, boasts over 2,600 square feet of contemporary design. From the moment you arrive, you'll be enchanted by the effortless charm and exquisite features that make this property a true gem. Nestled in a pristine neighborhood, this home offers the convenience of a three-car garage and easy-to-maintain landscaping, allowing you more time to savor the Florida lifestyle. Step inside, and you'll be greeted by a spacious living room flooded with natural light, thanks to large windows that accentuate the high ceilings throughout the home. To the right, you'll discover an inviting formal dining room, perfect for hosting special occasions and creating cherished memories. The heart of this home lies in the family room, which seamlessly opens up to the well-appointed kitchen. Here, you'll find granite countertops, matching appliances, and an abundance of cabinets for effortless organization. Cooking and entertaining will be a delight in this culinary haven. The split floor plan offers privacy and convenience, with the primary bedroom situated for peace and tranquility. It features a walk-in closet and a private attached bathroom with dual sinks, a granite countertop, a relaxing soaking tub, a tiled shower, and a linen closet. Every detail has been considered for your comfort and luxury. The additional bathrooms also feature tiled showers and granite countertop vanities, offering both style and functionality. Step outside to the screened-in patio, where you can bask in the glorious Florida weather while enjoying the serene view of nature. The vinyl-fenced yard provides privacy and security for your outdoor oasis. This home comes complete with a 2022 water softener and filtration unit, ensuring the highest quality of water for you and your family. As part of a fantastic community, you'll have access to amenities such as a pool, park, and playground, providing endless opportunities for recreation and leisure. Plus, you're just a short drive away from the renowned Shops of Wiregrass, Tampa Premium Outlets, Epperson Lagoon, and a multitude of dining options. Don't miss the chance to make this exquisite Wesley Chapel residence your forever home. Schedule your showing today and start living the Florida dream in style and comfort!
Location
State FL
County Pasco
Community Oak Crk A-D Ph 03
Zoning MPUD
Rooms
Other Rooms Formal Dining Room Separate
Interior
Interior Features Ceiling Fans(s), Eat-in Kitchen, High Ceilings, Kitchen/Family Room Combo, Living Room/Dining Room Combo, Open Floorplan, Stone Counters, Walk-In Closet(s)
Heating Central
Cooling Central Air
Flooring Carpet, Tile
Furnishings Partially
Fireplace false
Appliance Dishwasher, Microwave, Range, Refrigerator
Exterior
Exterior Feature Lighting, Private Mailbox, Sidewalk, Sliding Doors
Parking Features Driveway
Garage Spaces 3.0
Fence Fenced, Vinyl
Community Features Pool
Utilities Available Cable Connected, Electricity Connected, Water Connected
View Trees/Woods
Roof Type Shingle
Porch Covered, Rear Porch, Screened
Attached Garage true
Garage true
Private Pool No
Building
Entry Level One
Foundation Slab
Lot Size Range 0 to less than 1/4
Sewer Public Sewer
Water Public
Structure Type Block, Concrete, Stucco
New Construction false
Construction Status No Contingency
Schools
Elementary Schools New River Elementary
Middle Schools Raymond B Stewart Middle-Po
High Schools Zephryhills High School-Po
Others
Pets Allowed Yes
HOA Fee Include Pool
Senior Community No
Ownership Fee Simple
Monthly Total Fees $9
Acceptable Financing Cash, Conventional, FHA, VA Loan
Membership Fee Required Required
Listing Terms Cash, Conventional, FHA, VA Loan
Special Listing Condition None
Read Less Info
Want to know what your home might be worth? Contact us for a FREE valuation!

Our team is ready to help you sell your home for the highest possible price ASAP

© 2024 My Florida Regional MLS DBA Stellar MLS. All Rights Reserved.
Bought with TAMPA BAY PREMIER REALTY

![<!-- Google Tag Manager --> (function(w,d,s,l,i){w[l]=w[l]||[];w[l].push({'gtm.start': new Date().getTime(),event:'gtm.js'});var f=d.getElementsByTagName(s)[0], j=d.createElement(s),dl=l!='dataLayer'?'&l='+l:'';j.async=true;j.src= 'https://www.googletagmanager.com/gtm.js?id='+i+dl;f.parentNode.insertBefore(j,f); })(window,document,'script','dataLayer','GTM-KJRGCWMM'); <!-- End Google Tag Manager -->](https://cdn.chime.me/image/fs/cmsbuild/2023129/11/h200_original_5ec185b3-c033-482e-a265-0a85f59196c4-png.webp)





