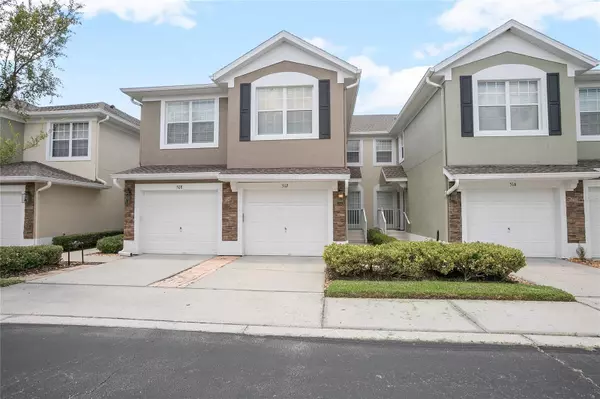$299,000
$299,000
For more information regarding the value of a property, please contact us for a free consultation.
3 Beds
2 Baths
1,864 SqFt
SOLD DATE : 09/29/2023
Key Details
Sold Price $299,000
Property Type Condo
Sub Type Condominium
Listing Status Sold
Purchase Type For Sale
Square Footage 1,864 sqft
Price per Sqft $160
Subdivision Carriage Homes At Dunwoody Commons A Con
MLS Listing ID V4931644
Sold Date 09/29/23
Bedrooms 3
Full Baths 2
Construction Status Appraisal,Financing,Inspections
HOA Fees $285/mo
HOA Y/N Yes
Originating Board Stellar MLS
Year Built 2007
Annual Tax Amount $1,556
Property Description
Check out this grandly proportioned Condo Nestled within the Prestigious Carriage Homes at Dunwoody, Just Steps from Lake Forest.Discover the epitome of refined living in this captivating 3-bedroom, 2-bathroom condo, perfectly situated within the exclusive Carriage Homes at Dunwoody. Tucked away behind secure gates, this remarkable abode offers a private creek view where tranquility meets luxury.Journey along the enchanting, tree-lined path that leads to your own secluded oasis. As you arrive, you'll be greeted by a spacious, impeccably designed kitchen adorned with Spiced Maple Cabinets, Rich Baltic Brown Countertops, a convenient breakfast bar, and a sleek black appliance package. This beautifully curated space sets the tone for the rest of the residence.Step inside to embrace a neutral palette and an open floor plan that seamlessly blends the living and dining areas, creating a harmonious atmosphere. Adjacent to this elegant space, you'll find a screened-in patio that grants serene views of the lush, tree-lined greenspace—a truly tranquil backdrop for relaxation and contemplation.Natural light cascades through an abundance of windows, illuminating every corner of the interior with an inviting glow. The master suite, an embodiment of comfort, boasts a generously sized ensuite bath adorned with contemporary white cabinetry encasing dual sinks, a stainless-steel-framed shower, and a spacious walk-in closet.Embrace the close-knit camaraderie of the Dunwoody Commons community, a charming haven that warmly welcomes new residents. Revel in the delights of a community pool, a cabana for leisurely escapes. Perfectly positioned near Colonial Town Center, high-end shopping, gourmet dining, the Seminole Trail, and major thoroughfares, this location seamlessly blends convenience with an upscale lifestyle.You will love the highly regarded Seminole County School System, ensuring an exceptional educational experience. Don't miss this unparalleled opportunity to own a slice of luxury within the sought-after Carriage Homes at Dunwoody. Indulge in a life where elegance, serenity, and community intertwine seamlessly. Your new beginning starts here.
Location
State FL
County Seminole
Community Carriage Homes At Dunwoody Commons A Con
Zoning PUD
Interior
Interior Features Cathedral Ceiling(s), Ceiling Fans(s), High Ceilings, Vaulted Ceiling(s)
Heating Electric
Cooling Central Air
Flooring Carpet, Ceramic Tile
Fireplace false
Appliance Range, Refrigerator
Exterior
Exterior Feature Other, Shade Shutter(s), Sidewalk, Sliding Doors
Garage Spaces 2.0
Community Features Pool
Utilities Available Public
Waterfront Description Creek
Water Access 1
Water Access Desc Creek
Roof Type Shingle
Attached Garage true
Garage true
Private Pool No
Building
Story 2
Entry Level One
Foundation Slab
Lot Size Range Non-Applicable
Sewer Public Sewer
Water Public
Structure Type Stucco
New Construction false
Construction Status Appraisal,Financing,Inspections
Others
Pets Allowed Yes
HOA Fee Include Pool
Senior Community No
Ownership Fee Simple
Monthly Total Fees $285
Acceptable Financing Cash, Conventional, FHA, VA Loan
Membership Fee Required Required
Listing Terms Cash, Conventional, FHA, VA Loan
Special Listing Condition None
Read Less Info
Want to know what your home might be worth? Contact us for a FREE valuation!

Our team is ready to help you sell your home for the highest possible price ASAP

© 2025 My Florida Regional MLS DBA Stellar MLS. All Rights Reserved.
Bought with NAIM REAL ESTATE LLC
![<!-- Google Tag Manager --> (function(w,d,s,l,i){w[l]=w[l]||[];w[l].push({'gtm.start': new Date().getTime(),event:'gtm.js'});var f=d.getElementsByTagName(s)[0], j=d.createElement(s),dl=l!='dataLayer'?'&l='+l:'';j.async=true;j.src= 'https://www.googletagmanager.com/gtm.js?id='+i+dl;f.parentNode.insertBefore(j,f); })(window,document,'script','dataLayer','GTM-KJRGCWMM'); <!-- End Google Tag Manager -->](https://cdn.chime.me/image/fs/cmsbuild/2023129/11/h200_original_5ec185b3-c033-482e-a265-0a85f59196c4-png.webp)





