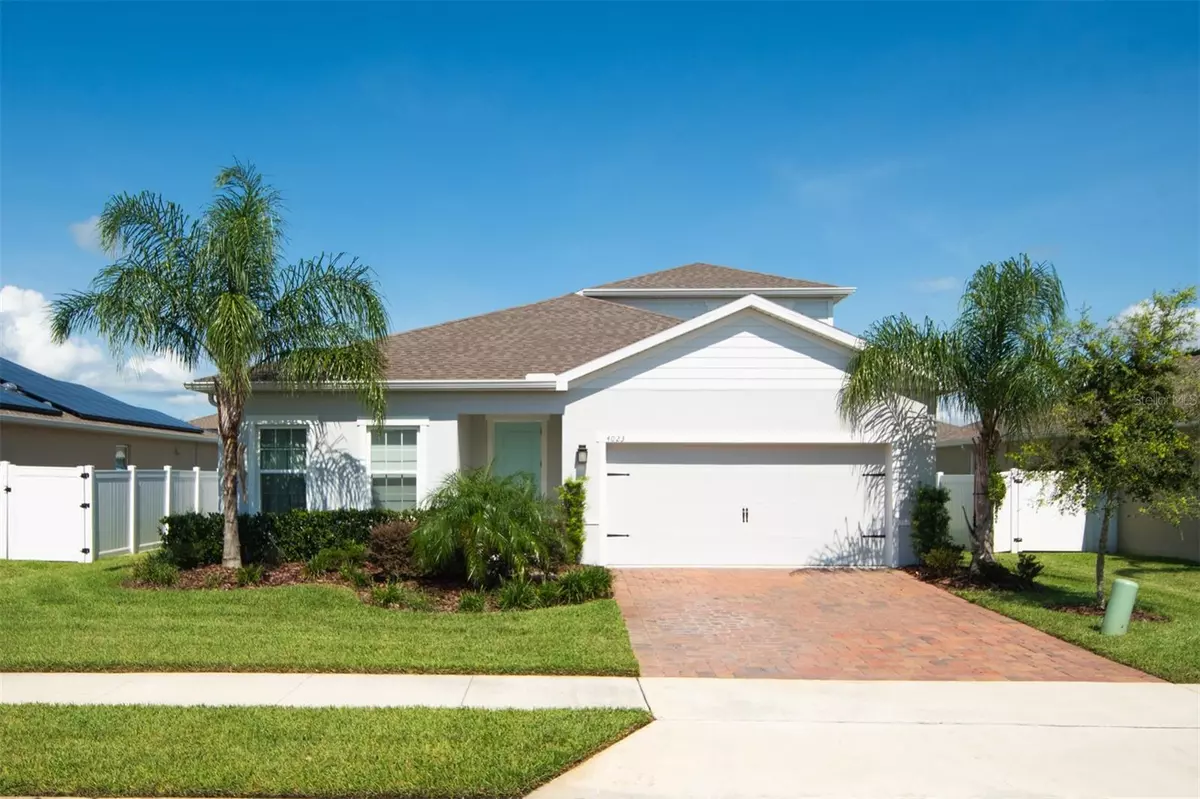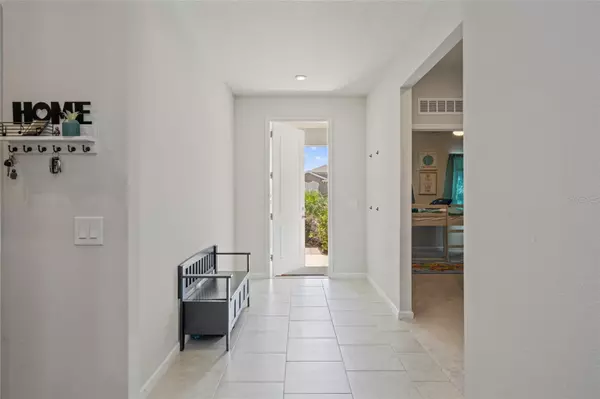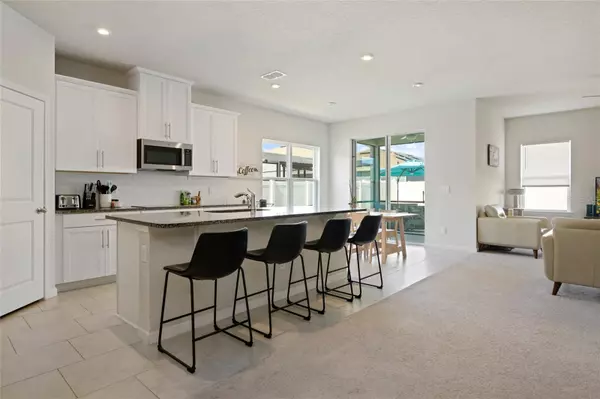$455,000
$450,000
1.1%For more information regarding the value of a property, please contact us for a free consultation.
4 Beds
3 Baths
2,303 SqFt
SOLD DATE : 10/02/2023
Key Details
Sold Price $455,000
Property Type Single Family Home
Sub Type Single Family Residence
Listing Status Sold
Purchase Type For Sale
Square Footage 2,303 sqft
Price per Sqft $197
Subdivision Kensington Reserve
MLS Listing ID O6131939
Sold Date 10/02/23
Bedrooms 4
Full Baths 2
Half Baths 1
Construction Status Appraisal,Financing,Inspections
HOA Fees $66/qua
HOA Y/N Yes
Originating Board Stellar MLS
Year Built 2020
Annual Tax Amount $5,596
Lot Size 6,969 Sqft
Acres 0.16
Property Description
Nestled within the gated, Sanford community of Kensington Reserve, this like-new home is ready to welcome a new family! The home is situated on a quiet street and boasts mature landscaping, two-car garage, and bright front door that greet you upon approach! The home was built in 2020, so all major components of the home are in GREAT CONDITION and should last you a long time! Once inside you are welcomed by tons of natural lighting streaming throughout the house, light, neutral paint that keeps the home bright, and neutral tile and flooring throughout. A long foyer opens into a spacious great room that is made up of the kitchen and living and dining areas. The kitchen boasts 42" white shaker cabinetry, grey granite, upgraded stainless appliances, tile backsplash, large, corner pantry, and island/breakfast bar combo! The dining area overlooks the covered patio and the sliding doors provide great indoor/outdoor living opportunities. The living area is very spacious, offers large windows overlooking the backyard, and provides the perfect space for entertaining and spending time as a family! The home has a triple-split floorplan, granting privacy to all parties! The master suit is off the back right of the home and offers backyard views, a massive walk-in closet, and en-suite bathroom complete with his-and0hers vanities with additional make-up vanity area, water closet, and large, tile shower. Two secondary bedrooms and secondary bathroom are located off the front of the home. Both bedrooms are good size with large closets and the secondary bathroom boasts a large, double-sink vanity and shower/tub combo. A fourth bedroom is located down a short hallway with the laundry room and provides the perfect space to make a home office or place for guests to stay where they still have their own privacy. Upstairs, a huge bonus room makes the perfect playroom, game room, or home theater room and a half bathroom is located upstairs for convenience. Out back a covered and screened patio provides the perfect space to wind down after a long day and enjoy the Florida weather. The patio has been extended out with pavers, offering another lounging area or perfect space to put a fire pit. The yard is fully fenced with a vinyl fence, making it easy to let your pets and little ones run around without worry. The yard has plenty of space to add a pool, playset, or anything you may need!
Location
State FL
County Seminole
Community Kensington Reserve
Rooms
Other Rooms Bonus Room
Interior
Interior Features Ceiling Fans(s), Eat-in Kitchen, High Ceilings, Kitchen/Family Room Combo, Split Bedroom, Stone Counters, Thermostat, Walk-In Closet(s)
Heating Central, Electric
Cooling Central Air
Flooring Carpet, Tile
Fireplace false
Appliance Dishwasher, Disposal, Dryer, Microwave, Range, Refrigerator, Washer
Laundry Inside, Laundry Room
Exterior
Exterior Feature Irrigation System, Lighting, Sidewalk, Sliding Doors
Garage Spaces 2.0
Fence Vinyl
Community Features Gated Community - No Guard
Utilities Available BB/HS Internet Available, Cable Available, Electricity Connected, Water Connected
Roof Type Shingle
Porch Covered, Screened
Attached Garage true
Garage true
Private Pool No
Building
Lot Description Sidewalk, Paved, Private
Entry Level Two
Foundation Slab
Lot Size Range 0 to less than 1/4
Sewer Public Sewer
Water Public
Structure Type Block, Stucco
New Construction false
Construction Status Appraisal,Financing,Inspections
Schools
Elementary Schools Pine Crest Elementary
Middle Schools Sanford Middle
High Schools Seminole High
Others
Pets Allowed Yes
Senior Community No
Ownership Fee Simple
Monthly Total Fees $66
Acceptable Financing Cash, Conventional, FHA, VA Loan
Membership Fee Required Required
Listing Terms Cash, Conventional, FHA, VA Loan
Special Listing Condition None
Read Less Info
Want to know what your home might be worth? Contact us for a FREE valuation!

Our team is ready to help you sell your home for the highest possible price ASAP

© 2025 My Florida Regional MLS DBA Stellar MLS. All Rights Reserved.
Bought with AKSHAYA REALTY LLC
![<!-- Google Tag Manager --> (function(w,d,s,l,i){w[l]=w[l]||[];w[l].push({'gtm.start': new Date().getTime(),event:'gtm.js'});var f=d.getElementsByTagName(s)[0], j=d.createElement(s),dl=l!='dataLayer'?'&l='+l:'';j.async=true;j.src= 'https://www.googletagmanager.com/gtm.js?id='+i+dl;f.parentNode.insertBefore(j,f); })(window,document,'script','dataLayer','GTM-KJRGCWMM'); <!-- End Google Tag Manager -->](https://cdn.chime.me/image/fs/cmsbuild/2023129/11/h200_original_5ec185b3-c033-482e-a265-0a85f59196c4-png.webp)





