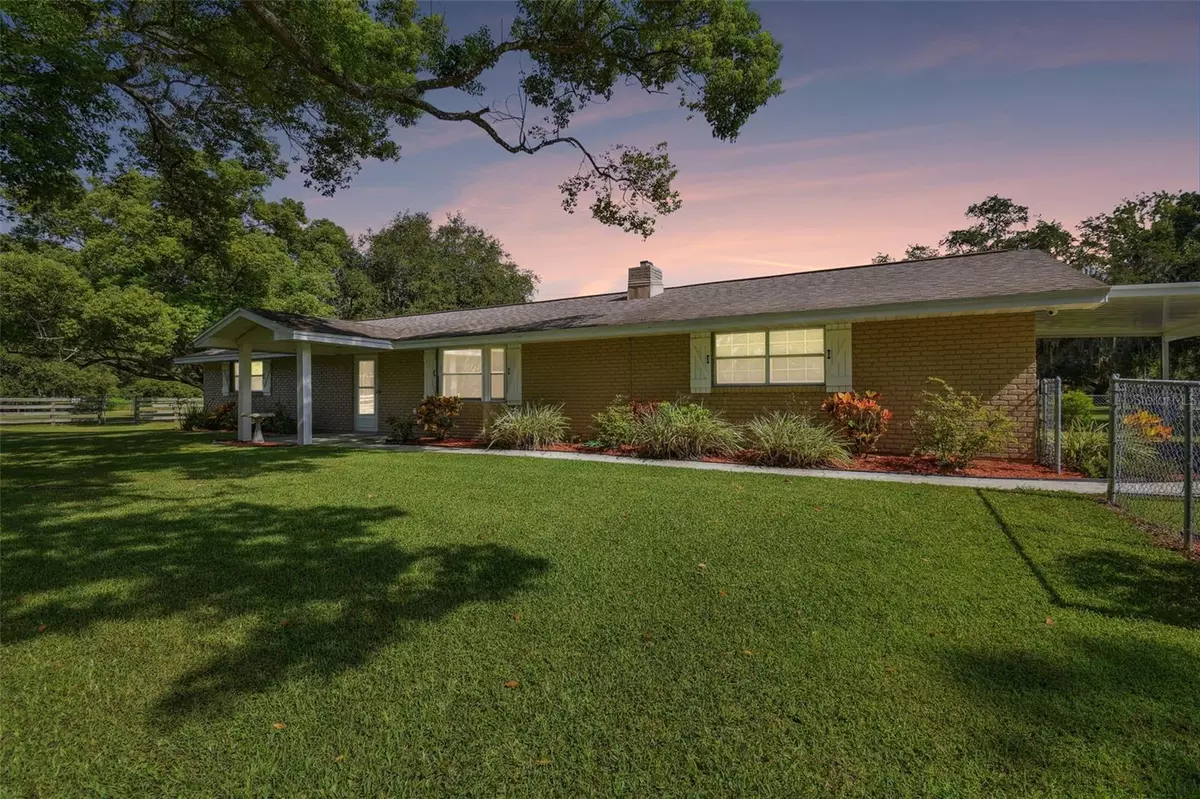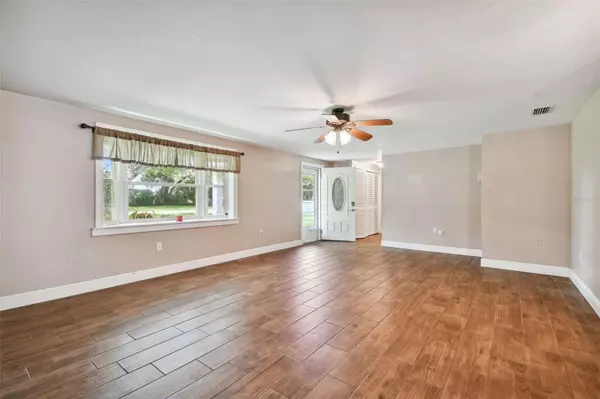$490,000
$490,000
For more information regarding the value of a property, please contact us for a free consultation.
3 Beds
2 Baths
1,474 SqFt
SOLD DATE : 10/16/2023
Key Details
Sold Price $490,000
Property Type Single Family Home
Sub Type Single Family Residence
Listing Status Sold
Purchase Type For Sale
Square Footage 1,474 sqft
Price per Sqft $332
Subdivision Unplatted
MLS Listing ID T3467009
Sold Date 10/16/23
Bedrooms 3
Full Baths 1
Half Baths 1
Construction Status Appraisal,Financing,Inspections
HOA Y/N No
Originating Board Stellar MLS
Year Built 1970
Annual Tax Amount $2,502
Lot Size 3.220 Acres
Acres 3.22
Property Description
Does the growth of Plant City appeal to you but you still crave the quiet serenity of the country life? Are you tired of HOA rules and CDD fees? Do you want room for all your toys and animals with the charm of an unique cozy home? This is the property for you! Nestled on 3.2 high and dry acres in the highly desirable Cork area of Plant City- this property features a 3 bedroom 1.5 bath home with a 2 car garage and additional carport as well as a barn and storage shed. The home features upgraded wood-look tile in all the common living areas as well as a custom ship-lap accent wall in the living room. The open concept living space flows into the dining room and kitchen which features a stainless steel refrigerator and commercial grade oven/range. Off the living room, you will find two large bedrooms and a full bath with a separate shower and tub. The 3rd bedroom is off the kitchen and has its own half bath and access to the large screened in back porch making it ideal for guests, in-laws or even a den or office space. Other upgrades include a water softener system, updated electrical panel, newer roof and updated A/C vents and ductwork throughout. The property features plenty of parking for all your vehicles- big and small. The whole property is fenced and cross-fenced making it ideal for your farm animals. The barn features concrete storage rooms as well as 2 covered stalls. Enjoy cool evenings at the custom fire pit area. There is even a large metal shed for more storage. All this priced below appraised value, located minutes from I-4 and zoned for top rated schools. This is a must see, schedule your private showing today!
Location
State FL
County Hillsborough
Community Unplatted
Zoning ASC-1
Interior
Interior Features Ceiling Fans(s), Living Room/Dining Room Combo, Open Floorplan, Split Bedroom, Thermostat
Heating Central
Cooling Central Air
Flooring Carpet, Ceramic Tile
Fireplace false
Appliance Electric Water Heater, Exhaust Fan, Microwave, Range, Range Hood, Refrigerator, Water Softener
Laundry In Garage
Exterior
Exterior Feature Private Mailbox, Storage
Garage Spaces 2.0
Fence Chain Link, Cross Fenced, Fenced
Utilities Available Cable Available, Electricity Connected
Roof Type Shingle
Attached Garage true
Garage true
Private Pool No
Building
Entry Level One
Foundation Slab
Lot Size Range 2 to less than 5
Sewer Septic Tank
Water Well
Structure Type Block
New Construction false
Construction Status Appraisal,Financing,Inspections
Schools
Elementary Schools Cork-Hb
Middle Schools Tomlin-Hb
High Schools Strawberry Crest High School
Others
Pets Allowed Yes
Senior Community No
Ownership Fee Simple
Acceptable Financing Cash, Conventional, FHA, USDA Loan, VA Loan
Listing Terms Cash, Conventional, FHA, USDA Loan, VA Loan
Special Listing Condition None
Read Less Info
Want to know what your home might be worth? Contact us for a FREE valuation!

Our team is ready to help you sell your home for the highest possible price ASAP

© 2024 My Florida Regional MLS DBA Stellar MLS. All Rights Reserved.
Bought with DALTON WADE INC

![<!-- Google Tag Manager --> (function(w,d,s,l,i){w[l]=w[l]||[];w[l].push({'gtm.start': new Date().getTime(),event:'gtm.js'});var f=d.getElementsByTagName(s)[0], j=d.createElement(s),dl=l!='dataLayer'?'&l='+l:'';j.async=true;j.src= 'https://www.googletagmanager.com/gtm.js?id='+i+dl;f.parentNode.insertBefore(j,f); })(window,document,'script','dataLayer','GTM-KJRGCWMM'); <!-- End Google Tag Manager -->](https://cdn.chime.me/image/fs/cmsbuild/2023129/11/h200_original_5ec185b3-c033-482e-a265-0a85f59196c4-png.webp)





