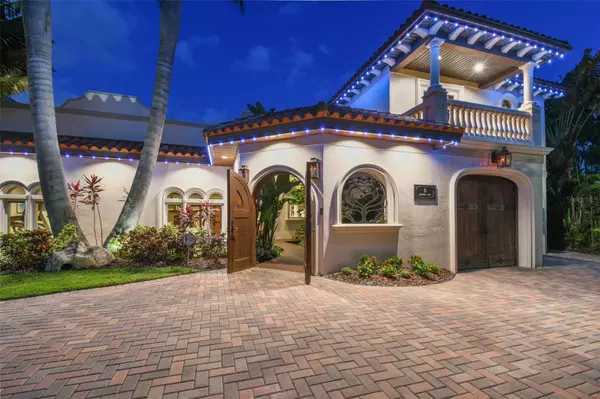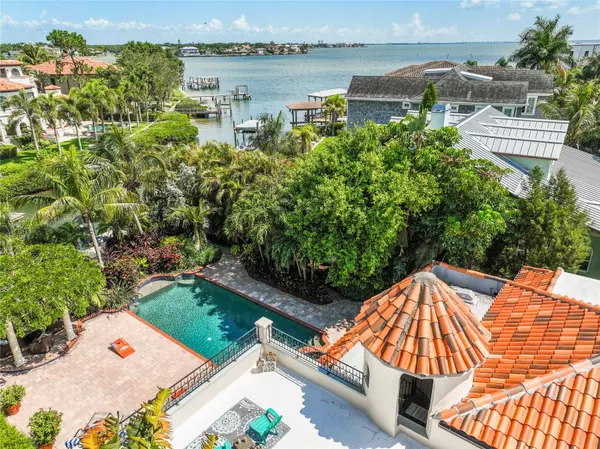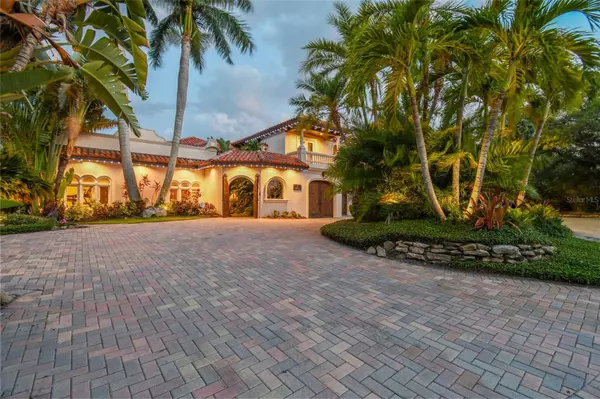$2,925,000
$3,250,000
10.0%For more information regarding the value of a property, please contact us for a free consultation.
4 Beds
4 Baths
3,949 SqFt
SOLD DATE : 10/13/2023
Key Details
Sold Price $2,925,000
Property Type Single Family Home
Sub Type Single Family Residence
Listing Status Sold
Purchase Type For Sale
Square Footage 3,949 sqft
Price per Sqft $740
Subdivision Bayshore Estates 4
MLS Listing ID T3446941
Sold Date 10/13/23
Bedrooms 4
Full Baths 3
Half Baths 1
Construction Status No Contingency
HOA Y/N No
Originating Board Stellar MLS
Year Built 1957
Annual Tax Amount $31,304
Lot Size 0.260 Acres
Acres 0.26
Lot Dimensions 69x169
Property Description
Incredibly Rare Beautiful Mediterranean-style Waterfront Estate will impress you and your friends. One of only a few South Tampa waterfront homes to boast front and rear water views of Tampa Bay. Do not let the recorded age of the home fool you. In 2005 all but approximately 600 Sqft of the original structure was demolished, and the rest was built new. Shortly after the completion of the home, it was featured in the November 2006 edition of Tampa Bay Metro. The article titled “The Ultimate Florida Ranch Renovation.” The are so many unique things about this home. You will be impressed when approaching the Beautiful custom-castle security door at the courtyard entrance leading over a 14 ft handmade bridge from ironwood. The bridge covers over 17 species of large koi and relaxing waterfalls. Both will immediately impress guests before entering the front door of the home. The home lives like a ranch, with all but the second master on the first floor. The home has a modern open-concept floor plan with 20 ft ceilings. Unlike other newer homes, there are no steps to enter or leave the residence allowing the inside and outside to blend seamlessly. You will not find another South Tampa waterfront home that combines all these unique features into one house. The home sits on an oversized, nearly 11,500 Sqft homesite featuring over 6,000 under-roof square feet. The property has nearly $400k worth of landscaping that has taken years to mature. It sets the tone for the feel of the house, with the home thoughtfully designed around the lush greenery. Virtually every room has large windows and sliding doors that perfectly frame this incredible tropical oasis. When you walk outside and have your favorite music playing, you feel like you are on vacation at a 5-star resort. When you open the rear sliders, you will immediately notice the depth of the homesite. There is approximately 72 ft from the back slider to the edge of the rear property line. This allows for an unheard-of 40 ft vertical pool and spa. The backyard has multiple areas to entertain. From the fully equipped outdoor kitchen with natural gas Viking grill and hood system with two additional burners, refrigerator, and station and sink to prep. If you want to smoke a cigar or enjoy your favorite beverage, the natural gas firepit is under the gorgeous pergola w/ 10 ft columns and mature purple wisteria that has perfectly grown around the stone columns. The inside was constructed of the finest materials by some renowned artisans. All the custom woodwork throughout the home was done by Rex Montgomery, a brilliant woodworker who has created works for Paloma Picasso’s home in Miami and many other renowned estates. The list of all the custom upgrades is far too long to include here. Please reach out and request the list. **Recent Market Activity: 42 Sandpiper Rd Sold--$12.35M. 20 Sandpiper Rd Sold--$9.026M.**
Location
State FL
County Hillsborough
Community Bayshore Estates 4
Zoning RS-75
Rooms
Other Rooms Family Room, Formal Dining Room Separate, Inside Utility, Storage Rooms
Interior
Interior Features Ceiling Fans(s), Coffered Ceiling(s), Crown Molding, High Ceilings, Master Bedroom Main Floor, Open Floorplan, Split Bedroom, Stone Counters, Walk-In Closet(s), Wet Bar, Window Treatments
Heating Central, Heat Pump
Cooling Central Air, Zoned
Flooring Marble, Tile, Travertine, Wood
Fireplaces Type Electric, Family Room, Master Bedroom, Other, Outside
Furnishings Unfurnished
Fireplace true
Appliance Bar Fridge, Convection Oven, Cooktop, Dishwasher, Disposal, Exhaust Fan, Gas Water Heater
Laundry Inside, Laundry Room
Exterior
Exterior Feature Awning(s), Balcony, Courtyard, Irrigation System, Lighting, Outdoor Grill, Outdoor Kitchen, Outdoor Shower, Rain Gutters, Sliding Doors, Sprinkler Metered, Storage
Parking Features Driveway, Garage Door Opener, On Street
Garage Spaces 2.0
Fence Masonry
Pool Fiber Optic Lighting, Heated, In Ground, Lap, Lighting, Salt Water
Utilities Available BB/HS Internet Available, Cable Connected, Electricity Connected, Fire Hydrant, Natural Gas Connected, Public, Sewer Connected, Sprinkler Meter, Street Lights, Water Connected
Waterfront Description Bay/Harbor, Canal - Saltwater
View Y/N 1
Water Access 1
Water Access Desc Bay/Harbor
View Water
Roof Type Membrane, Tile
Porch Covered, Deck, Patio
Attached Garage true
Garage true
Private Pool Yes
Building
Lot Description Cul-De-Sac, City Limits, Landscaped, Level, Near Marina, Near Public Transit, Oversized Lot, Private, Paved
Entry Level Two
Foundation Slab
Lot Size Range 1/4 to less than 1/2
Sewer Public Sewer
Water Public
Architectural Style Mediterranean
Structure Type Block, Stucco
New Construction false
Construction Status No Contingency
Schools
Elementary Schools Grady-Hb
Middle Schools Coleman-Hb
High Schools Plant-Hb
Others
Senior Community No
Ownership Fee Simple
Acceptable Financing Cash, Conventional, VA Loan
Listing Terms Cash, Conventional, VA Loan
Special Listing Condition None
Read Less Info
Want to know what your home might be worth? Contact us for a FREE valuation!

Our team is ready to help you sell your home for the highest possible price ASAP

© 2024 My Florida Regional MLS DBA Stellar MLS. All Rights Reserved.
Bought with US REALTY HUB LLC

![<!-- Google Tag Manager --> (function(w,d,s,l,i){w[l]=w[l]||[];w[l].push({'gtm.start': new Date().getTime(),event:'gtm.js'});var f=d.getElementsByTagName(s)[0], j=d.createElement(s),dl=l!='dataLayer'?'&l='+l:'';j.async=true;j.src= 'https://www.googletagmanager.com/gtm.js?id='+i+dl;f.parentNode.insertBefore(j,f); })(window,document,'script','dataLayer','GTM-KJRGCWMM'); <!-- End Google Tag Manager -->](https://cdn.chime.me/image/fs/cmsbuild/2023129/11/h200_original_5ec185b3-c033-482e-a265-0a85f59196c4-png.webp)





